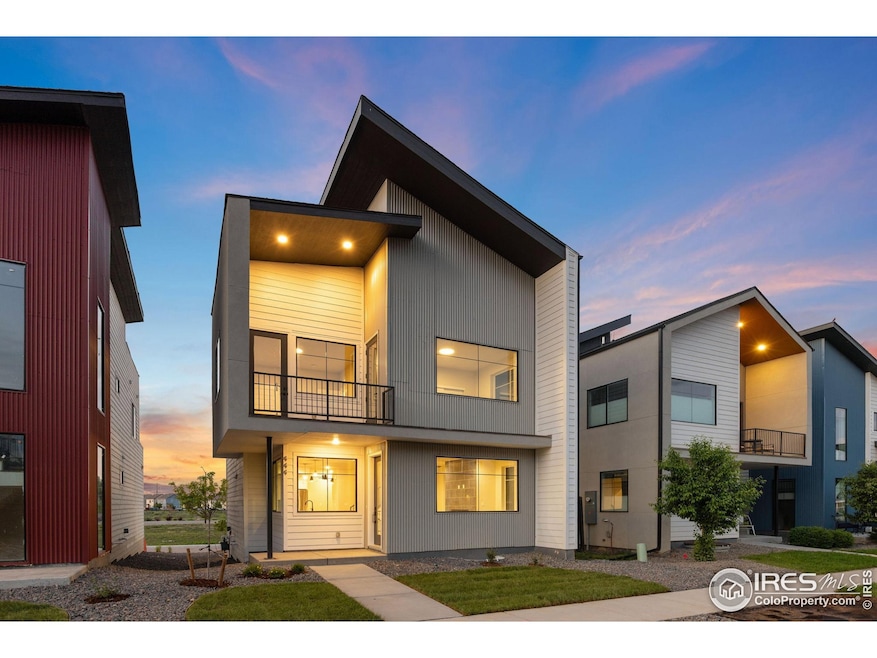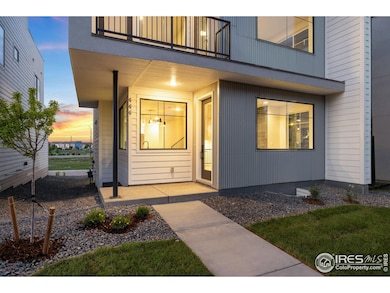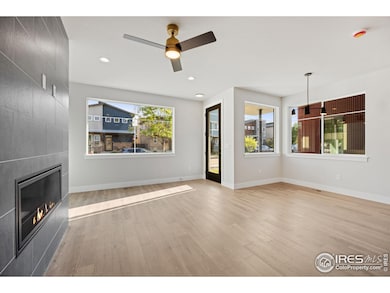
444 Osiander St Fort Collins, CO 80524
Estimated payment $5,320/month
Highlights
- New Construction
- Open Floorplan
- Contemporary Architecture
- City View
- Deck
- Cathedral Ceiling
About This Home
Welcome to your modern retreat in the highly desirable Old Town North with sweeping views from the expansive Rooftop deck! This stunning contemporary 2-story home features luxurious finishes throughout, soaring vaulted ceilings, and an open-concept layout that's perfect for everyday living and entertaining. The gourmet kitchen boasts a large island, stainless steel appliances, gas range with hood, and an inviting eat-in dining area with a sleek gas fireplace. It flows seamlessly into the living and dining spaces, creating an ideal setting for connection and comfort. Upstairs, you'll find Three bedrooms, including a beautiful Primary Suite with a Balcony and Spa-inspired bath. Two additional bedrooms share yet another Balcony and Full Bath, while the Upper-level Laundry adds convenience. A Finished Basement includes a Fourth Bedroom and Full Guest Bath-great for visitors or additional rental income. Enjoy Multiple Outdoor Living Spaces, including a spacious rooftop deck with of the Foothills-perfect for entertaining or relaxing under the Colorado sky. The 2-car garage with alley access and an HOA that covers trash, basic cable, and internet make for easy living. Located just steps from the Poudre River Whitewater Park, scenic trails, breweries, and downtown Fort Collins. Check it out today!
Home Details
Home Type
- Single Family
Est. Annual Taxes
- $2,732
Year Built
- Built in 2025 | New Construction
Lot Details
- 2,975 Sq Ft Lot
- Level Lot
- Sprinkler System
- Property is zoned CCN
HOA Fees
- $135 Monthly HOA Fees
Parking
- 2 Car Attached Garage
Home Design
- Contemporary Architecture
- Wood Frame Construction
- Composition Roof
- Metal Siding
- Composition Shingle
Interior Spaces
- 2,645 Sq Ft Home
- 4-Story Property
- Open Floorplan
- Cathedral Ceiling
- Gas Log Fireplace
- Double Pane Windows
- Living Room with Fireplace
- City Views
- Basement Fills Entire Space Under The House
- Laundry on upper level
Kitchen
- Eat-In Kitchen
- Gas Oven or Range
- Self-Cleaning Oven
- Dishwasher
- Kitchen Island
Flooring
- Carpet
- Luxury Vinyl Tile
Bedrooms and Bathrooms
- 4 Bedrooms
- Walk-In Closet
- Primary Bathroom is a Full Bathroom
- Primary bathroom on main floor
Outdoor Features
- Balcony
- Deck
- Patio
Schools
- Putnam Elementary School
- Lincoln Middle School
- Poudre High School
Utilities
- Forced Air Heating and Cooling System
Listing and Financial Details
- Assessor Parcel Number R1667120
Community Details
Overview
- Association fees include common amenities, trash
- Old Town North Association, Phone Number (970) 235-0607
- Built by Tekton Companies
- Old Town North 3Rd Filing Subdivision, Kenai Option A//Juniper Floorplan
Recreation
- Park
Map
Home Values in the Area
Average Home Value in this Area
Tax History
| Year | Tax Paid | Tax Assessment Tax Assessment Total Assessment is a certain percentage of the fair market value that is determined by local assessors to be the total taxable value of land and additions on the property. | Land | Improvement |
|---|---|---|---|---|
| 2025 | $2,732 | $32,160 | $16,080 | $16,080 |
| 2024 | $1,327 | $18,224 | $16,080 | $2,144 |
| 2022 | $1,595 | $15,638 | $13,414 | $2,224 |
| 2021 | $1,595 | $17,197 | $17,197 | $0 |
| 2020 | $271 | $2,900 | $2,900 | $0 |
| 2019 | $273 | $2,900 | $2,900 | $0 |
| 2018 | $12 | $131 | $131 | $0 |
Property History
| Date | Event | Price | Change | Sq Ft Price |
|---|---|---|---|---|
| 06/16/2025 06/16/25 | Price Changed | $895,000 | -5.8% | $338 / Sq Ft |
| 06/03/2025 06/03/25 | For Sale | $949,900 | -- | $359 / Sq Ft |
About the Listing Agent

Jennifer Kelly has been successfully selling real estate for 19 years in Colorado and has sold more than 800 homes representing over $300 million in Sales. Jennifer has been recognized in Real Trends as a Top producing agent in Colorado and represents the top 100 agents nationally for Keller Williams Realty.
Find Your Next Home
You need someone who knows this area inside and out! We can work with you to find the right home at the right price for you, including all the neighborhood
Jennifer's Other Listings
Source: IRES MLS
MLS Number: 1035656
APN: 97013-85-019
- 438 Osiander St
- 875 Baum St Unit C
- 532 Osiander St
- 556 Cajetan St
- 357 Pascal St
- 826 Blondel St Unit 103
- 232 Pascal St
- 636 Spurge Cir
- 302 Conifer St
- 820 Schlagel St Unit 8
- 820 Schlagel St Unit 5
- 921 Abbot Ln Unit 7
- 921 Abbot Ln Unit 8
- 921 Abbot Ln Unit 6
- 845 Birdwhistle Lane Unit
- 845 Birdwhistle Lane Unit
- 845 Birdwhistle Lane Unit
- 827 Schlagel St
- 827 Schlagel St
- 827 Schlagel St
- 530 Lupine Dr
- 728 Mangold Ln
- 1044 Jerome St
- 281 Willow St
- 281 Willow St Unit 449.1405618
- 281 Willow St Unit 284.1405615
- 281 Willow St Unit 349.1405613
- 281 Willow St Unit 276.1405614
- 281 Willow St Unit 368.1405616
- 281 Willow St Unit 138.1405611
- 281 Willow St Unit 376.1405617
- 281 Willow St Unit 530.1405620
- 281 Willow St Unit 268.1405612
- Mason St
- 311 N Mason St
- 172 N College Ave
- 302 N Meldrum St
- 315 E Mountain Ave
- 1200 Duff Dr
- 200 S College Ave Unit 403





