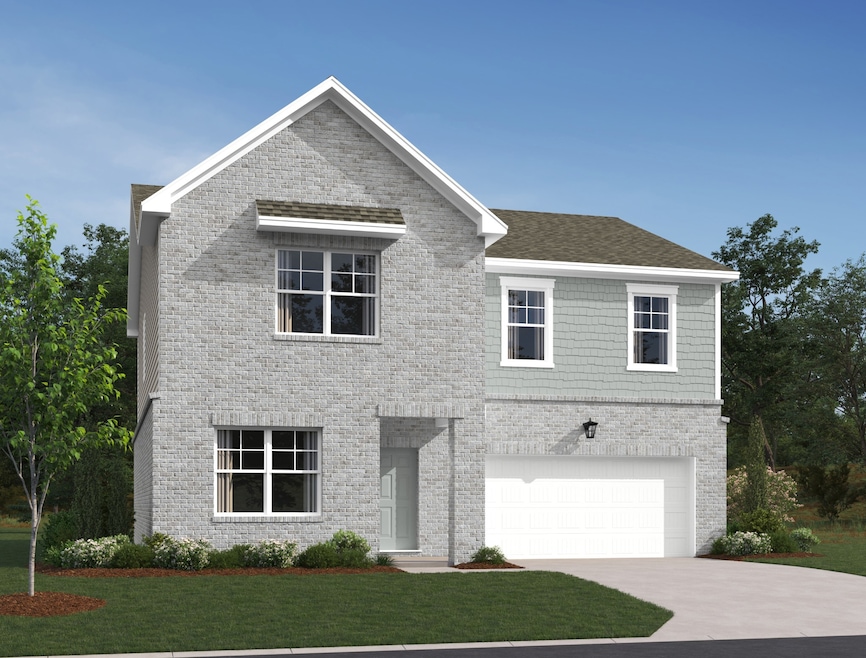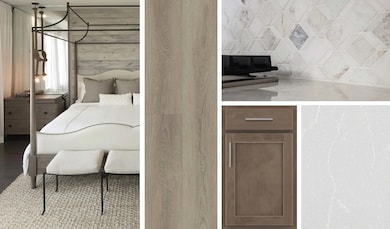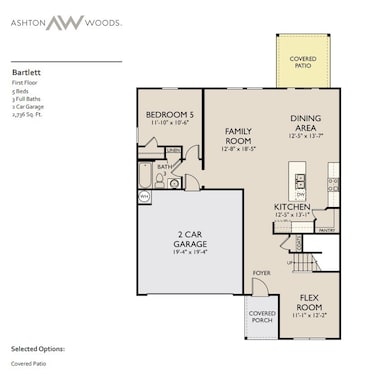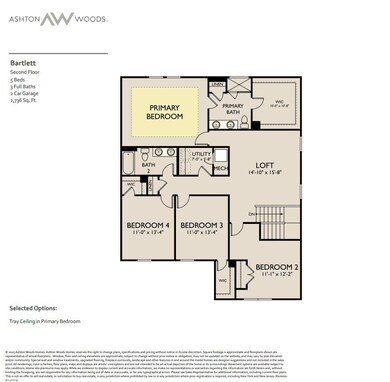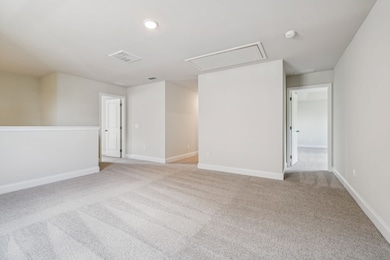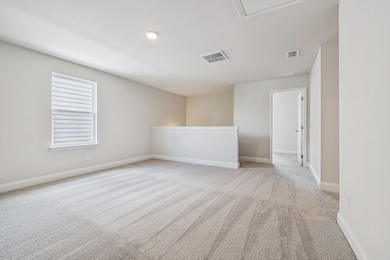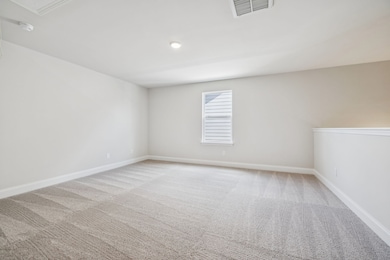444 Stardust Dr Lebanon, TN 37087
Estimated payment $3,113/month
Highlights
- Traditional Architecture
- Great Room
- Walk-In Closet
- West Elementary School Rated A-
- 2 Car Attached Garage
- Patio
About This Home
Homesite #110 - "The Bartlett" - Create memories when you step inside the five-bedroom Bartlett plan. This two-story home features a versatile flex room off the foyer, a covered patio off the dining area, and a bedroom on the main level ideal for guests. The open, designer-curated kitchen overlooks the spacious living room and features professional curated design finishes. Here, you'll find gorgeous cabinetry, brushed nickel hardware, white quartz countertops, tile backsplash, and stainless appliances. On the second floor, a large loft area offers space for a media room, play room, or home office. The primary suite has a generous walk-in closet, tiled walk-in shower, and a dual vanity. Upgrades include tray ceiling in the owners suite, and a covered patio. Three secondary bedrooms, a full bathroom, and a laundry room with storage closet complete the second floor. Ask listing agent about current incentives. Photos are of the same floorplan on a different homesite. Design Choices may differ.
Listing Agent
Ashton Nashville Residential Brokerage Phone: 9374799340 License #367923 Listed on: 11/04/2025

Home Details
Home Type
- Single Family
Est. Annual Taxes
- $3,432
Year Built
- Built in 2025
HOA Fees
- $50 Monthly HOA Fees
Parking
- 2 Car Attached Garage
- Front Facing Garage
Home Design
- Traditional Architecture
- Brick Exterior Construction
- Shingle Roof
- Hardboard
Interior Spaces
- 2,722 Sq Ft Home
- Property has 2 Levels
- Great Room
Kitchen
- Microwave
- Dishwasher
- Kitchen Island
- Disposal
Flooring
- Carpet
- Tile
- Vinyl
Bedrooms and Bathrooms
- 5 Bedrooms | 1 Main Level Bedroom
- Walk-In Closet
- 3 Full Bathrooms
Laundry
- Laundry Room
- Washer and Electric Dryer Hookup
Outdoor Features
- Patio
Schools
- West Elementary School
- West Wilson Middle School
- Mt. Juliet High School
Utilities
- Central Heating and Cooling System
- High Speed Internet
- Cable TV Available
Community Details
- $350 One-Time Secondary Association Fee
- Association fees include trash
- Cades Bluff Subdivision
Listing and Financial Details
- Property Available on 3/1/26
Map
Home Values in the Area
Average Home Value in this Area
Property History
| Date | Event | Price | List to Sale | Price per Sq Ft |
|---|---|---|---|---|
| 11/12/2025 11/12/25 | Price Changed | $527,915 | +1.0% | $194 / Sq Ft |
| 11/04/2025 11/04/25 | For Sale | $522,915 | -- | $192 / Sq Ft |
Source: Realtracs
MLS Number: 3039475
- 233 Limestone Way
- 235 Limestone Way
- 231 Limestone Way
- 229 Limestone Way
- 227 Limestone Way
- 234 Limestone Way
- 232 Limestone Way
- 230 Limestone Way
- 225 Limestone Way
- 228 Limestone Way
- 446 Stardust Dr
- 223 Limestone Way
- 226 Limestone Way
- 448 Stardust Dr
- 224 Limestone Way
- 450 Stardust Dr
- 452 Stardust Dr
- 220 Limestone Way
- Brunswick Plan at Cades Bluff
- Brentley Plan at Cades Bluff
- 550 Old Laguardo Rd W
- 100 Township Blvd
- 173 Slaters Dr
- 250 River Rock Dr
- 248 River Rock Dr
- 249 River Rock Dr
- 247 River Rock Dr
- 237 River Rock Dr
- 230 River Rock Dr
- 223 River Rock Dr
- 75 Scotts Dr
- 30 Shady Valley Dr
- 11 Cooks Rd
- 203 Maple Way
- 1414 Knox Ln
- 2244 Cooks Rd
- 106 Abbey Rd
- 600 Southshore Point
- 232 Parrish Place
- 212 Parrish Place
