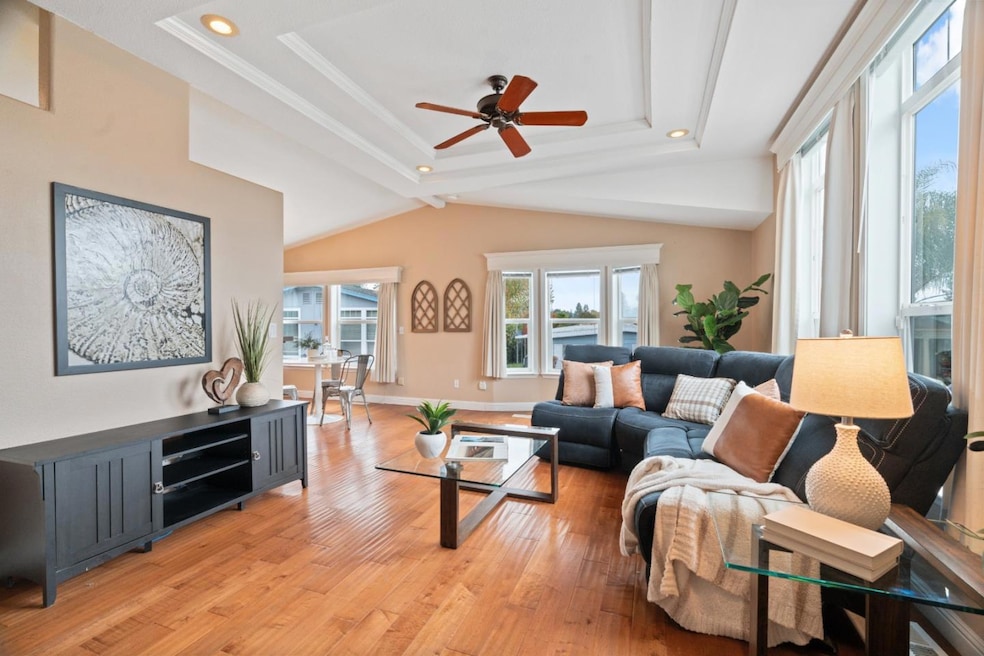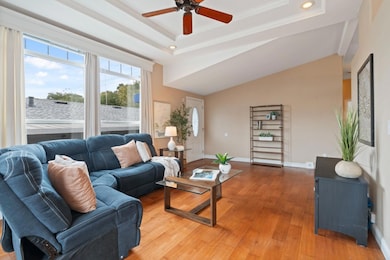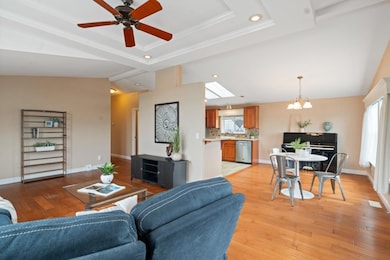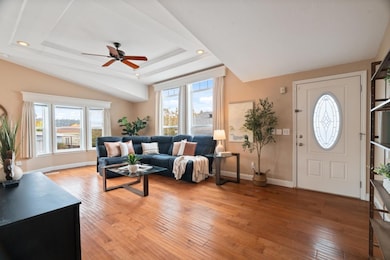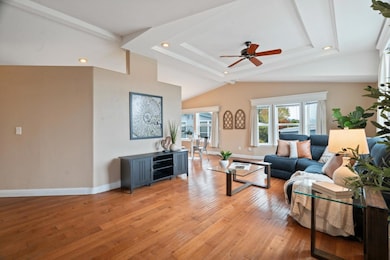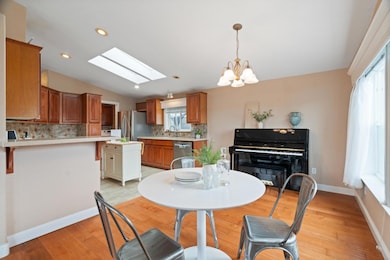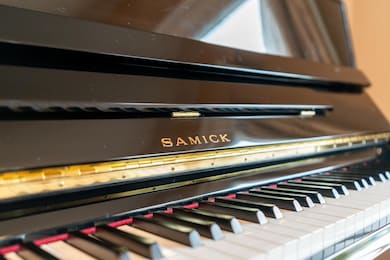444 Whispering Pines Dr Unit 79 Scotts Valley, CA 95066
Estimated payment $3,687/month
Highlights
- Fitness Center
- Clubhouse
- Planned Social Activities
- Brook Knoll Elementary School Rated A-
- Main Floor Bedroom
- 2-minute walk to Hocus Pocus Park
About This Home
Situated in one of Scotts Valleys most sought-after communities, this home offers unbeatable access to everything the area is loved forlocally owned restaurants, grocery stores, theaters, and world-class outdoor recreation, including hiking and mountain biking. Youre just minutes from the scenic beaches of Santa Cruz and a short drive to the heart of Silicon Valley, making this location ideal for both relaxation and convenience. Inside, a thoughtfully designed floor plan provides excellent separation of space and plenty of room to spread out. The spacious primary suite feels like a retreat, featuring a generous closet, oversized soaking tub, ideal for unwinding after a long day, and a glass-paned door that fills the room with natural light while opening to the backyard. Recent upgrades include a newly installed hot water heater, dishwasher, roof, and central A/V, and stunning coffered ceilings. Enjoy resort-style living with park amenities that include a pool, spa, billiards room, fitness center, and more.
Open House Schedule
-
Saturday, November 15, 202512:00 to 3:00 pm11/15/2025 12:00:00 PM +00:0011/15/2025 3:00:00 PM +00:00Add to Calendar
-
Sunday, November 16, 202512:00 to 2:00 pm11/16/2025 12:00:00 PM +00:0011/16/2025 2:00:00 PM +00:00Add to Calendar
Property Details
Home Type
- Mobile/Manufactured
Year Built
- 2004
Home Design
- Composition Roof
Interior Spaces
- 1,404 Sq Ft Home
- Ceiling Fan
- Skylights in Kitchen
- Double Pane Windows
- Dining Area
- Den
Kitchen
- Gas Oven
- Microwave
- Dishwasher
- Kitchen Island
Bedrooms and Bathrooms
- 3 Bedrooms
- Main Floor Bedroom
- Walk-In Closet
- 2 Full Bathrooms
- Dual Sinks
- Bathtub with Shower
- Walk-in Shower
Laundry
- Laundry Room
- Washer and Dryer
Parking
- 2 Carport Spaces
- Assigned parking located at #79
- Guest Parking
Mobile Home
- Serial Number KCCA01K32120A
- Double Wide
Utilities
- Forced Air Heating System
- Separate Meters
- Individual Gas Meter
Community Details
Overview
- The community has rules related to credit or board approval, parking rules
- Car Wash Area
- Greenbelt
Amenities
- Community Barbecue Grill
- Sauna
- Clubhouse
- Billiard Room
- Planned Social Activities
Recreation
- Community Playground
- Fitness Center
- Community Pool
Pet Policy
- Limit on the number of pets
Map
Home Values in the Area
Average Home Value in this Area
Property History
| Date | Event | Price | List to Sale | Price per Sq Ft | Prior Sale |
|---|---|---|---|---|---|
| 11/12/2025 11/12/25 | For Sale | $589,000 | +29.5% | $420 / Sq Ft | |
| 06/30/2021 06/30/21 | Sold | $455,000 | 0.0% | $323 / Sq Ft | View Prior Sale |
| 05/23/2021 05/23/21 | Pending | -- | -- | -- | |
| 05/02/2021 05/02/21 | For Sale | $455,000 | -- | $323 / Sq Ft |
Source: MLSListings
MLS Number: ML82027366
APN: 021-041-05-79
- 444 Whispering Pines Dr Unit 14
- 444 Whispering Pines Dr Unit 68
- 42 Arabian Way
- 29 Arabian Way
- 361 Collado Dr
- 17 Carriage Ln
- 26 Carriage Ln
- 107 Arabian Way
- 225 Mount Hermon #81 Rd Unit 81
- 205 Blueberry Dr
- 112 Alto Sol Ct
- 173 Oak Creek Blvd
- 111 Bean Creek Rd Unit 186
- 111 Bean Creek Rd Unit 146
- 19 Jolley Way
- 311 Bean Creek Rd Unit 305
- 601 Lassen Park Ct
- 308 Sidesaddle Cir
- 552 Bean Creek Rd Unit 94
- 552 Bean Creek Rd Unit 37
- 28 Mt Hermon Rd
- 112 Sunset Terrace
- 234 Brookside Ave
- 200 Button St
- 630 Water St
- 201 River St
- 1130 Greenbank Dr
- 1547 Pacific Ave
- 833 Front St
- 538 Ocean View Ave
- 714 Pine St Unit 3
- 801 Nobel Dr
- 1010 Pacific Ave
- 2500 Soquel Dr
- 318 Chestnut St Unit . 1
- 318 Chestnut St Unit . 4
- 1638 Schooner Ct Unit Home
- 818 Pacific Ave
- 108 Sycamore St
- 555 Pacific Ave
