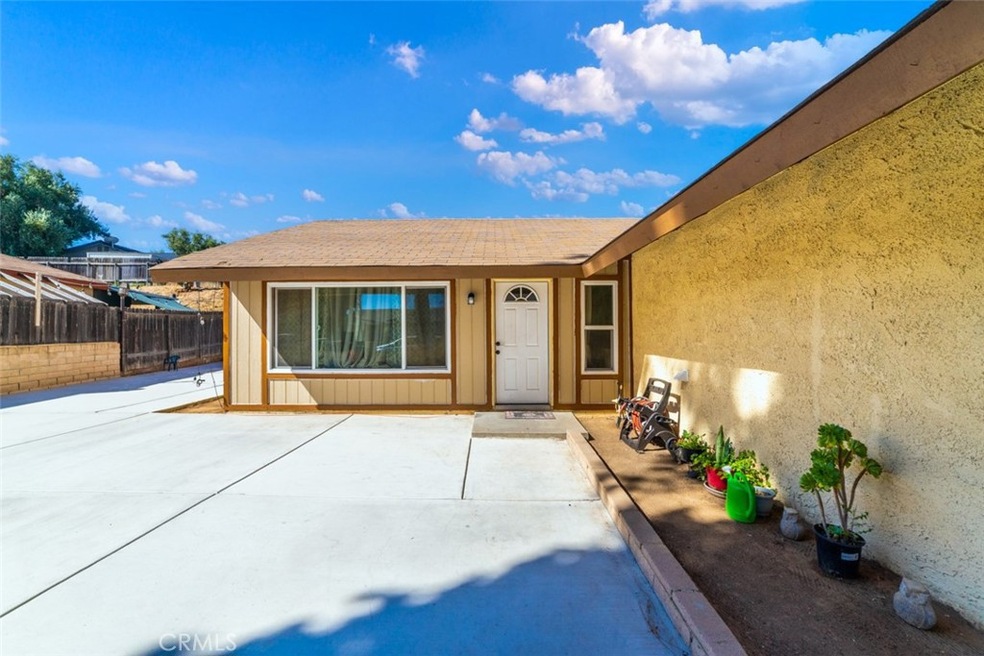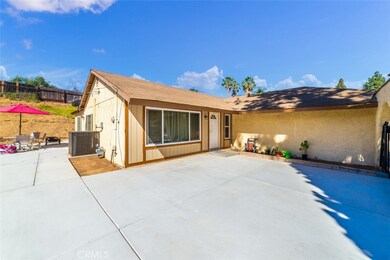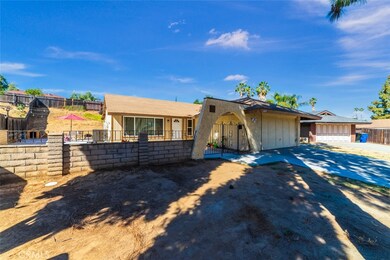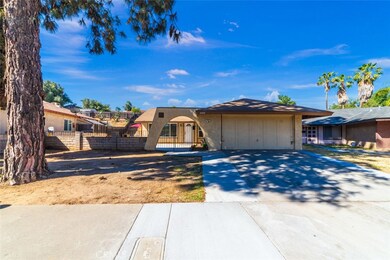
4440 Daniel Dr Riverside, CA 92503
Arlanza NeighborhoodHighlights
- Granite Countertops
- Neighborhood Views
- Concrete Porch or Patio
- No HOA
- Hiking Trails
- 3-minute walk to Challen Hill Park
About This Home
As of August 2021Welcome to Daniel Dr. the home you have been looking for. When you arrive you will be greeted with a private gated fence that leads into a large front porch that has been newly cemented. As soon as you walk in you will enter the tile floored living room that brings in plenty of natural lighting with the dual pane windows. This leads into the kitchen that has been upgraded with new cabinets, granite counter tops, and stainless steel appliances. Just past the kitchen leads to the large den that has high beautiful wood beamed cathedrals ceiling. Down the hall you will find the main bedrooms and full bath. The master bedroom has its own bathroom with a large dual pane sliding door that leads into the huge backyard. The back and side yard have been newly cemented leaving so much potential for large animals to roam, above ground pool, furniture, or even a playset. Before you leave check out the 2 car garage with laundry area and still plenty of space for storage. This wonderful home is literally 6 minutes away from the popular Galleria at Tyler that has Macys, JC Penny, AMC theater, Starbucks, TGI Fridays, and so much more. See you at Open House!
Last Agent to Sell the Property
Keller Williams Realty License #02067250 Listed on: 06/14/2021

Home Details
Home Type
- Single Family
Est. Annual Taxes
- $5,956
Year Built
- Built in 1973
Lot Details
- 6,098 Sq Ft Lot
- Wood Fence
- Back Yard
- Property is zoned R1
Parking
- 2 Car Attached Garage
Home Design
- Shingle Roof
Interior Spaces
- 1,210 Sq Ft Home
- 1-Story Property
- Ceiling Fan
- Laminate Flooring
- Neighborhood Views
Kitchen
- Eat-In Kitchen
- Gas Oven
- Gas Cooktop
- <<microwave>>
- Granite Countertops
Bedrooms and Bathrooms
- 3 Bedrooms | 4 Main Level Bedrooms
Laundry
- Laundry Room
- Laundry in Garage
Outdoor Features
- Concrete Porch or Patio
Utilities
- Central Heating and Cooling System
- Water Heater
Listing and Financial Details
- Tax Lot 8
- Tax Tract Number 4150
- Assessor Parcel Number 145071014
Community Details
Overview
- No Home Owners Association
Recreation
- Hiking Trails
- Bike Trail
Ownership History
Purchase Details
Home Financials for this Owner
Home Financials are based on the most recent Mortgage that was taken out on this home.Purchase Details
Home Financials for this Owner
Home Financials are based on the most recent Mortgage that was taken out on this home.Purchase Details
Similar Homes in Riverside, CA
Home Values in the Area
Average Home Value in this Area
Purchase History
| Date | Type | Sale Price | Title Company |
|---|---|---|---|
| Grant Deed | $467,000 | First Amer Ttl Co Res Div | |
| Grant Deed | $310,000 | Ticor | |
| Quit Claim Deed | -- | None Available |
Mortgage History
| Date | Status | Loan Amount | Loan Type |
|---|---|---|---|
| Open | $443,650 | New Conventional | |
| Previous Owner | $304,385 | FHA |
Property History
| Date | Event | Price | Change | Sq Ft Price |
|---|---|---|---|---|
| 06/21/2025 06/21/25 | For Sale | $550,000 | +17.8% | $455 / Sq Ft |
| 08/19/2021 08/19/21 | Sold | $467,000 | +3.8% | $386 / Sq Ft |
| 07/14/2021 07/14/21 | Pending | -- | -- | -- |
| 07/09/2021 07/09/21 | For Sale | $450,000 | -3.6% | $372 / Sq Ft |
| 07/09/2021 07/09/21 | Off Market | $467,000 | -- | -- |
| 06/14/2021 06/14/21 | For Sale | $450,000 | +44.0% | $372 / Sq Ft |
| 11/09/2016 11/09/16 | Sold | $312,500 | -0.8% | $258 / Sq Ft |
| 09/13/2016 09/13/16 | For Sale | $314,900 | -- | $260 / Sq Ft |
Tax History Compared to Growth
Tax History
| Year | Tax Paid | Tax Assessment Tax Assessment Total Assessment is a certain percentage of the fair market value that is determined by local assessors to be the total taxable value of land and additions on the property. | Land | Improvement |
|---|---|---|---|---|
| 2023 | $5,956 | $476,340 | $61,200 | $415,140 |
| 2022 | $5,511 | $467,000 | $60,000 | $407,000 |
| 2021 | $3,954 | $332,381 | $64,331 | $268,050 |
| 2020 | $3,891 | $328,974 | $63,672 | $265,302 |
| 2019 | $3,841 | $322,524 | $62,424 | $260,100 |
| 2018 | $3,788 | $316,200 | $61,200 | $255,000 |
| 2017 | $3,718 | $310,000 | $60,000 | $250,000 |
| 2016 | $912 | $71,146 | $15,572 | $55,574 |
| 2015 | $898 | $70,080 | $15,339 | $54,741 |
| 2014 | $894 | $68,710 | $15,040 | $53,670 |
Agents Affiliated with this Home
-
Patricia Meraz

Seller's Agent in 2025
Patricia Meraz
eXp Realty of Southern California
(951) 520-6909
56 Total Sales
-
Alyssa Barajas

Seller's Agent in 2021
Alyssa Barajas
Keller Williams Realty
(714) 472-5568
1 in this area
100 Total Sales
-
MARC BUSTAMANTE

Buyer's Agent in 2021
MARC BUSTAMANTE
TOP PRODUCERS REALTY PARTNERS
(626) 914-6637
1 in this area
52 Total Sales
-
COLLEEN HORGAN

Seller's Agent in 2016
COLLEEN HORGAN
COLDWELL BANKER REALTY
(951) 529-4066
1 in this area
191 Total Sales
-
Michelle Carnley

Seller Co-Listing Agent in 2016
Michelle Carnley
COLDWELL BANKER ASSOC BRKR/MEN
(951) 237-0748
52 Total Sales
-
V
Buyer's Agent in 2016
VERN JIMENEZ
Realty Executives
Map
Source: California Regional Multiple Listing Service (CRMLS)
MLS Number: PW21128528
APN: 145-071-014
- 9770 Winterberry Dr
- 9772 Edenbrook Dr
- 9757 Edenbrook Dr
- 4957 Noble St
- 7707 Bolton Ave
- 7848 Bolton Ave
- 5069 Challen Ave
- 4214 Harrison St
- 9391 California Ave Unit 118
- 9391 California Ave Unit 85
- 9391 California Ave Unit 24
- 9391 California Ave Unit 56
- 9391 California Ave Unit 89
- 9391 California Ave Unit 22
- 9391 California Ave Unit 97
- 9391 California Ave Unit 30
- 9391 California Ave Unit 66
- 9391 California Ave Unit 80
- 4121 Harrison St
- 3986 Tomlinson Ave






