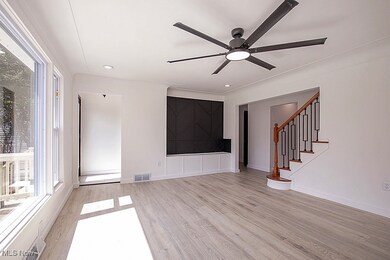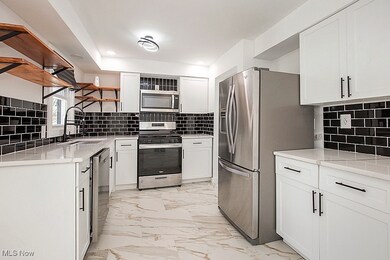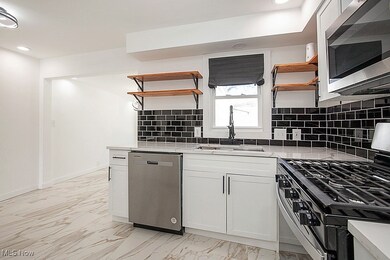
4441 Anderson Rd Cleveland, OH 44121
Highlights
- Cape Cod Architecture
- 2 Car Detached Garage
- Forced Air Heating and Cooling System
- No HOA
- Views
About This Home
As of April 2025In The Heart of One of South Euclid’s Most Desirable Neighborhoods, This Stunning, Fully Renovated, 4-Bed, 3-Bath Modern Cape Cod is Just Steps Away From The Cleveland Metroparks Euclid Creek Reservation! The property blends timeless charm & sleek, modern finishes. Step inside to a bright living space overflowing with natural light featuring luxury ceramic tile & vinyl plank flooring, recessed lighting, ceiling fans in addition to central air & a stylish color palette throughout. The living room, with its welcoming aura, cozy fireplace, recessed lighting and an oversized window, offers an impressive view year round! The kitchen is a true showstopper with its quartz countertops, custom cabinetry/shelving, beautiful tile backsplash, farmhouse sink & stainless steel appliances. Dining area offers versatility & features ceramic tile flooring and recessed lighting continuing from the kitchen, a second large window with rear exterior visibility, and an exit to the rear of the property. Two bedrooms and a designer full bath on the main level offer flexibility for guests, a home office, or multigenerational living. On the upper level, retreat to a private suite offering two additional bedrooms, four closets, and its own dedicated full bath! The partially finished basement adds even more living space—perfect for a media room, playroom, home gym, or entertainment area offering a half bath and the possibility of a shower near the utility area. Laundry located on lower level. Outdoors, the property offers a blank canvas for your creativity. Enjoy the front yard scenery or take a 1 minute walk & enter Euclid Creek Reservation! Shopping, Dining, Schools, South Euclid City Hall & Police Department are all approximately a 3 min drive from the property. The convenience in this location is unmatched! This is the house you’ve been waiting to call home! Schedule your private tour today!
Last Agent to Sell the Property
Fairfellow Realty LLC Brokerage Email: rasheda.grayson@gmail.com 216-507-7102 License #2023003663 Listed on: 04/06/2025
Home Details
Home Type
- Single Family
Est. Annual Taxes
- $4,025
Year Built
- Built in 1959
Lot Details
- 8,712 Sq Ft Lot
- Back Yard Fenced
Parking
- 2 Car Detached Garage
- Driveway
Home Design
- Cape Cod Architecture
- Brick Exterior Construction
- Asphalt Roof
- Vinyl Siding
Interior Spaces
- 2-Story Property
- Living Room with Fireplace
- Partially Finished Basement
- Basement Fills Entire Space Under The House
- Property Views
Kitchen
- Range<<rangeHoodToken>>
- <<microwave>>
- Dishwasher
- Disposal
Bedrooms and Bathrooms
- 4 Bedrooms | 2 Main Level Bedrooms
- 2.5 Bathrooms
Utilities
- Forced Air Heating and Cooling System
Community Details
- No Home Owners Association
- Lukes Subdivision
Listing and Financial Details
- Assessor Parcel Number 701-45-008
Ownership History
Purchase Details
Home Financials for this Owner
Home Financials are based on the most recent Mortgage that was taken out on this home.Purchase Details
Home Financials for this Owner
Home Financials are based on the most recent Mortgage that was taken out on this home.Purchase Details
Purchase Details
Purchase Details
Home Financials for this Owner
Home Financials are based on the most recent Mortgage that was taken out on this home.Purchase Details
Purchase Details
Purchase Details
Similar Homes in Cleveland, OH
Home Values in the Area
Average Home Value in this Area
Purchase History
| Date | Type | Sale Price | Title Company |
|---|---|---|---|
| Warranty Deed | $275,000 | Chicago Title | |
| Fiduciary Deed | $109,000 | None Listed On Document | |
| Quit Claim Deed | -- | Starkey & Runkle Llc | |
| Quit Claim Deed | -- | None Available | |
| Survivorship Deed | $99,900 | Real Living Title Agency Ltd | |
| Deed | -- | -- | |
| Deed | -- | -- | |
| Deed | -- | -- |
Mortgage History
| Date | Status | Loan Amount | Loan Type |
|---|---|---|---|
| Previous Owner | $159,250 | Construction | |
| Previous Owner | $90,264 | FHA | |
| Previous Owner | $98,356 | FHA | |
| Previous Owner | $55,000 | Credit Line Revolving | |
| Previous Owner | $50,000 | Credit Line Revolving |
Property History
| Date | Event | Price | Change | Sq Ft Price |
|---|---|---|---|---|
| 04/18/2025 04/18/25 | Sold | $275,000 | 0.0% | $152 / Sq Ft |
| 04/06/2025 04/06/25 | Pending | -- | -- | -- |
| 04/06/2025 04/06/25 | For Sale | $275,000 | +152.3% | $152 / Sq Ft |
| 10/24/2024 10/24/24 | Sold | $109,000 | -15.5% | $58 / Sq Ft |
| 09/25/2024 09/25/24 | Pending | -- | -- | -- |
| 09/20/2024 09/20/24 | Price Changed | $129,000 | -4.4% | $68 / Sq Ft |
| 09/16/2024 09/16/24 | Price Changed | $135,000 | -10.0% | $72 / Sq Ft |
| 09/10/2024 09/10/24 | Price Changed | $150,000 | -6.3% | $79 / Sq Ft |
| 08/24/2024 08/24/24 | For Sale | $160,000 | -- | $85 / Sq Ft |
Tax History Compared to Growth
Tax History
| Year | Tax Paid | Tax Assessment Tax Assessment Total Assessment is a certain percentage of the fair market value that is determined by local assessors to be the total taxable value of land and additions on the property. | Land | Improvement |
|---|---|---|---|---|
| 2024 | $4,025 | $51,065 | $9,240 | $41,825 |
| 2023 | $3,568 | $36,440 | $7,840 | $28,600 |
| 2022 | $3,550 | $36,435 | $7,840 | $28,595 |
| 2021 | $3,524 | $36,440 | $7,840 | $28,600 |
| 2020 | $3,296 | $29,610 | $6,370 | $23,240 |
| 2019 | $3,019 | $84,600 | $18,200 | $66,400 |
| 2018 | $3,005 | $29,610 | $6,370 | $23,240 |
| 2017 | $3,147 | $28,560 | $6,300 | $22,260 |
| 2016 | $3,128 | $28,560 | $6,300 | $22,260 |
| 2015 | -- | $28,560 | $6,300 | $22,260 |
| 2014 | -- | $30,070 | $6,620 | $23,450 |
Agents Affiliated with this Home
-
Rasheda Grayson

Seller's Agent in 2025
Rasheda Grayson
Fairfellow Realty LLC
(216) 393-3100
2 in this area
21 Total Sales
-
Sonya Williams

Buyer's Agent in 2025
Sonya Williams
Prettyman & Associates
(216) 632-4626
6 in this area
40 Total Sales
-
Antoine Moss

Seller's Agent in 2024
Antoine Moss
Keller Williams Greater Cleveland Northeast
(216) 658-2888
2 in this area
43 Total Sales
Map
Source: MLS Now
MLS Number: 5104428
APN: 701-45-008
- 915 S Green Rd
- 939 Glenside Rd
- 963 Chelston Rd
- 4560 Whitehall Dr
- 868 King George Blvd
- 4258 Bluestone Rd
- 4434 Lucille Ave
- 1115 Piermont Rd
- 4656 Wilburn Dr
- 4514 E Berwald Rd
- 1019 Argonne Rd
- 1039 Argonne Rd
- 1173 Piermont Rd
- 1152 Berwick Ln
- 1089 Argonne Rd
- 1159 S Belvoir Blvd
- 1129 Avondale Rd
- 4350 Ardmore Rd
- 4643 Monticello Blvd
- 4498 Telhurst Rd






