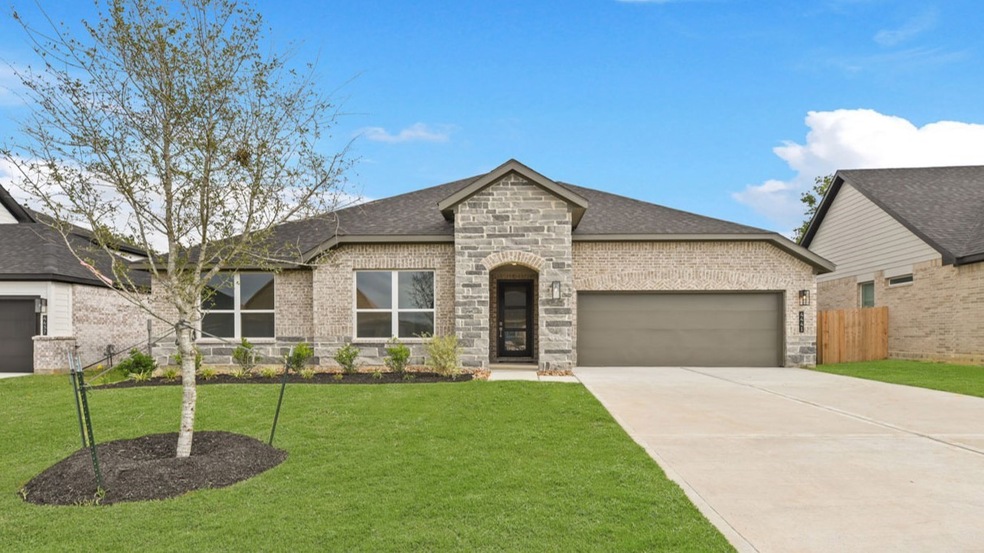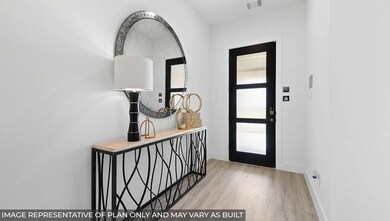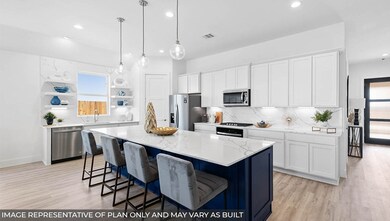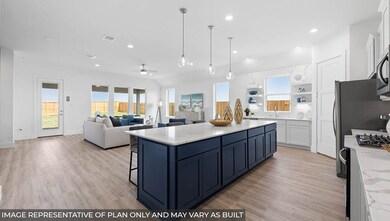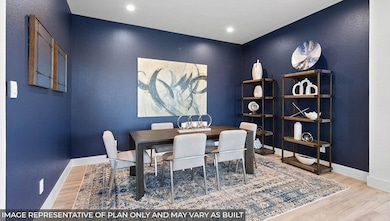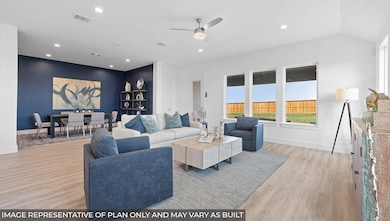
4441 Wapama Falls Dr Conroe, TX 77303
Estimated payment $2,803/month
Highlights
- Under Construction
- Deck
- Traditional Architecture
- Home Energy Rating Service (HERS) Rated Property
- Pond
- High Ceiling
About This Home
UNBELIEVABLE NEW D.R. HORTON BUILT 1 STORY 4 BEDROOM IN SILVERTHORNE! Modern Finishes Throughout - PLUS Versatile Layout with 4 Bedrooms, 3 Full Baths, & Home Office/Study! Vinyl Plank Wood-Look Flooring, Upgraded Tile Surrounds in Baths, Frameless Shower Surround in Primary Bath, Smart Home System, Deako Smart Switches, Sprinkler System, Full Sod, Garage Door Openers, Tankless Water Heater, LED Lighting, & HUGE Covered Patio Included! Popular Split Plan Design + Wonderful Open Concept Layout! Great Community with a Recreation Center, Playground, Pickleball Court, Walking Trails & Pool! Estimated Completion - May 2025.
Home Details
Home Type
- Single Family
Year Built
- Built in 2025 | Under Construction
Lot Details
- 7,810 Sq Ft Lot
- Southeast Facing Home
- Back Yard Fenced
- Sprinkler System
HOA Fees
- $88 Monthly HOA Fees
Parking
- 2 Car Attached Garage
- Garage Door Opener
Home Design
- Traditional Architecture
- Brick Exterior Construction
- Slab Foundation
- Composition Roof
- Stone Siding
- Radiant Barrier
Interior Spaces
- 2,601 Sq Ft Home
- 1-Story Property
- High Ceiling
- Ceiling Fan
- Window Treatments
- Entrance Foyer
- Family Room Off Kitchen
- Living Room
- Breakfast Room
- Open Floorplan
- Home Office
- Utility Room
- Washer and Electric Dryer Hookup
Kitchen
- Breakfast Bar
- Walk-In Pantry
- Gas Oven
- Gas Range
- Free-Standing Range
- Microwave
- Dishwasher
- Kitchen Island
- Quartz Countertops
- Disposal
Flooring
- Carpet
- Vinyl Plank
- Vinyl
Bedrooms and Bathrooms
- 4 Bedrooms
- 3 Full Bathrooms
- Double Vanity
- Soaking Tub
- Bathtub with Shower
- Separate Shower
Home Security
- Prewired Security
- Fire and Smoke Detector
Eco-Friendly Details
- Home Energy Rating Service (HERS) Rated Property
- ENERGY STAR Qualified Appliances
- Energy-Efficient Windows with Low Emissivity
- Energy-Efficient HVAC
- Energy-Efficient Lighting
- Energy-Efficient Insulation
- Energy-Efficient Thermostat
Outdoor Features
- Pond
- Deck
- Covered patio or porch
Schools
- Bartlett Elementary School
- Stockton Junior High School
- Conroe High School
Utilities
- Central Heating and Cooling System
- Heating System Uses Gas
- Programmable Thermostat
- Tankless Water Heater
Community Details
Overview
- Goodwin & Co Inc Association, Phone Number (855) 289-6007
- Built by D.R. Horton
- Silverthorne Subdivision
Amenities
- Picnic Area
Recreation
- Pickleball Courts
- Community Playground
- Community Pool
- Park
- Trails
Map
Home Values in the Area
Average Home Value in this Area
Property History
| Date | Event | Price | Change | Sq Ft Price |
|---|---|---|---|---|
| 07/18/2025 07/18/25 | Price Changed | $415,390 | -0.5% | $160 / Sq Ft |
| 07/10/2025 07/10/25 | Price Changed | $417,290 | 0.0% | $160 / Sq Ft |
| 06/05/2025 06/05/25 | Price Changed | $417,390 | -0.2% | $160 / Sq Ft |
| 05/30/2025 05/30/25 | Price Changed | $418,390 | -0.2% | $161 / Sq Ft |
| 05/27/2025 05/27/25 | Price Changed | $419,390 | 0.0% | $161 / Sq Ft |
| 05/13/2025 05/13/25 | Price Changed | $419,490 | -0.1% | $161 / Sq Ft |
| 05/06/2025 05/06/25 | Price Changed | $419,990 | -0.5% | $161 / Sq Ft |
| 04/15/2025 04/15/25 | Price Changed | $422,240 | -0.5% | $162 / Sq Ft |
| 04/04/2025 04/04/25 | Price Changed | $424,240 | -1.9% | $163 / Sq Ft |
| 03/31/2025 03/31/25 | Price Changed | $432,240 | -2.3% | $166 / Sq Ft |
| 03/11/2025 03/11/25 | For Sale | $442,240 | -- | $170 / Sq Ft |
Similar Homes in Conroe, TX
Source: Houston Association of REALTORS®
MLS Number: 56779410
- 4321 Wallace Falls Ln
- 4320 Wallace Falls Ln
- 4420 Wapama Falls Loop
- 4329 Wallace Falls Ln
- 4417 Wapama Falls Loop
- 4433 Wapama Falls Loop
- 4425 Wapama Falls Loop
- 4457 Wapama Falls Loop
- 4448 Colchuck Lake Ct
- 4429 Wapama Falls Loop
- 4317 Wallace Falls Ln
- 933 Sutherland Falls St
- 4433 Colchuck Lake Ct
- 4428 Colchuck Lake Ct
- 4332 Wallace Falls Ln
- 4308 Wallace Falls Ln
- 4214 Multnomah Falls Dr
- 4309 Wallace Falls Ln
- 921 Sutherland Falls St
- 4424 Wapama Falls Loop
- 15515 Caramel Springs Dr
- 9726 Gulfstream Dr
- 62 Woodland Hills Dr Unit B
- 50 Woodland Hills Dr Unit B
- 979 Arbor Way
- 27 Parsons Valley Dr Unit A
- 1800 Northampton Dr
- 1813 Arbor Glen
- 1811 Arbor Glen
- 110 Sunset Blvd
- 988 Arbor Glen
- 212 Summit Dr
- 988 Arbor Crossing
- 209 Doncaster St
- 208 Canterbury Dr
- 10834 Cloudless Ct
- 10823 Cloudless Ct
- 10838 Cloudless Ct
- 10822 Cloudless Ct
- 10839 Cloudless Ct
