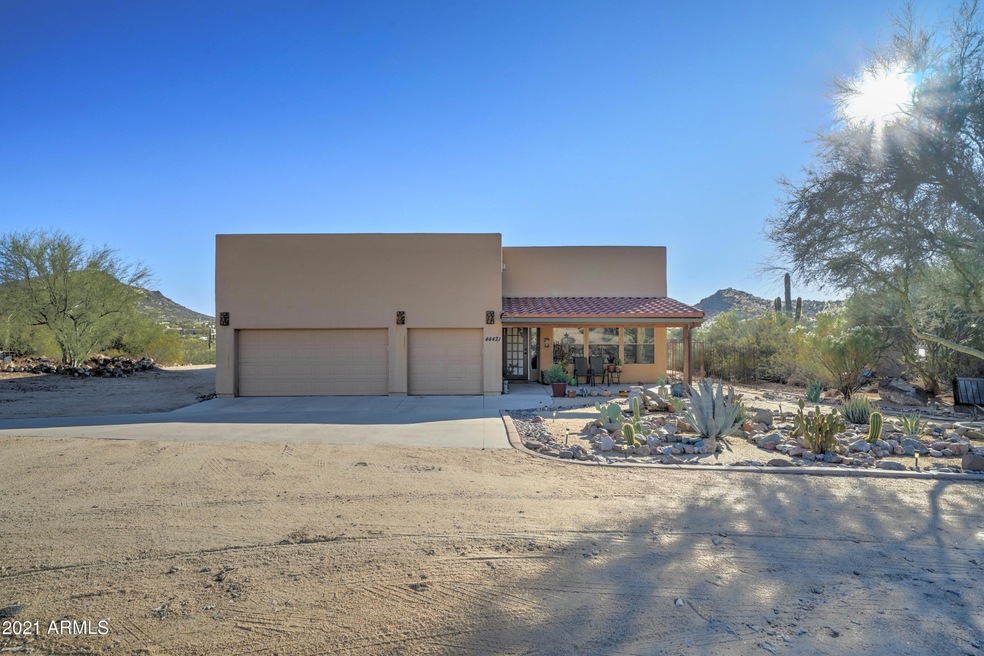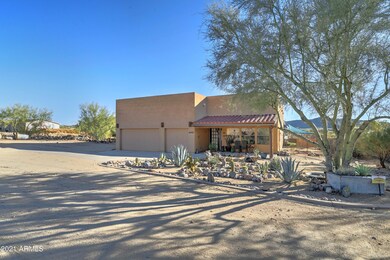
44421 N 12th St New River, AZ 85087
Highlights
- Horse Stalls
- RV Access or Parking
- Santa Fe Architecture
- New River Elementary School Rated A-
- Mountain View
- <<bathWSpaHydroMassageTubToken>>
About This Home
As of March 2021PEACE AND TRANQUILITY await you at this pristine home where you can enjoy the open air, beautiful sunsets that will make you never want to leave your wonderful new home. Don't believe me??? Come and see this perfect home.
Last Agent to Sell the Property
Cindy Wiener
Acquisition Sciences Ltd. License #SA635473000 Listed on: 01/16/2021
Home Details
Home Type
- Single Family
Est. Annual Taxes
- $2,972
Year Built
- Built in 2002
Lot Details
- 1.2 Acre Lot
- Cul-De-Sac
- Desert faces the front and back of the property
- Wrought Iron Fence
- Block Wall Fence
Parking
- 3 Car Garage
- Garage Door Opener
- RV Access or Parking
Home Design
- Santa Fe Architecture
- Foam Roof
- Stucco
Interior Spaces
- 2,219 Sq Ft Home
- 1-Story Property
- Ceiling height of 9 feet or more
- Ceiling Fan
- Solar Screens
- Family Room with Fireplace
- Carpet
- Mountain Views
Kitchen
- Eat-In Kitchen
- Breakfast Bar
- <<builtInMicrowave>>
- Kitchen Island
- Granite Countertops
Bedrooms and Bathrooms
- 4 Bedrooms
- Remodeled Bathroom
- Primary Bathroom is a Full Bathroom
- 2.5 Bathrooms
- Dual Vanity Sinks in Primary Bathroom
- <<bathWSpaHydroMassageTubToken>>
- Bathtub With Separate Shower Stall
Schools
- New River Elementary School
- Gavilan Peak Elementary Middle School
- Boulder Creek High School
Horse Facilities and Amenities
- Horses Allowed On Property
- Horse Stalls
Utilities
- Central Air
- Heating Available
- Shared Well
- Septic Tank
- Cable TV Available
Additional Features
- No Interior Steps
- Covered patio or porch
Community Details
- No Home Owners Association
- Association fees include no fees
- Built by CUSTOM
- Circle Mountain Area Subdivision
Listing and Financial Details
- Assessor Parcel Number 202-20-013-G
Ownership History
Purchase Details
Home Financials for this Owner
Home Financials are based on the most recent Mortgage that was taken out on this home.Purchase Details
Home Financials for this Owner
Home Financials are based on the most recent Mortgage that was taken out on this home.Purchase Details
Purchase Details
Home Financials for this Owner
Home Financials are based on the most recent Mortgage that was taken out on this home.Purchase Details
Purchase Details
Purchase Details
Home Financials for this Owner
Home Financials are based on the most recent Mortgage that was taken out on this home.Purchase Details
Similar Homes in the area
Home Values in the Area
Average Home Value in this Area
Purchase History
| Date | Type | Sale Price | Title Company |
|---|---|---|---|
| Warranty Deed | $565,000 | Chicago Title Agency | |
| Warranty Deed | $310,000 | Driggs Title Agency Inc | |
| Interfamily Deed Transfer | -- | None Available | |
| Interfamily Deed Transfer | -- | Tsa Title Agency | |
| Interfamily Deed Transfer | -- | -- | |
| Warranty Deed | $440,000 | -- | |
| Warranty Deed | $383,000 | -- | |
| Warranty Deed | $37,500 | Lawyers Title Of Arizona Inc |
Mortgage History
| Date | Status | Loan Amount | Loan Type |
|---|---|---|---|
| Open | $55,000 | Credit Line Revolving | |
| Open | $415,000 | VA | |
| Previous Owner | $283,710 | New Conventional | |
| Previous Owner | $294,500 | New Conventional | |
| Previous Owner | $245,000 | New Conventional | |
| Previous Owner | $240,000 | Purchase Money Mortgage | |
| Previous Owner | $315,000 | New Conventional | |
| Previous Owner | $208,000 | Unknown |
Property History
| Date | Event | Price | Change | Sq Ft Price |
|---|---|---|---|---|
| 06/04/2025 06/04/25 | For Sale | $610,000 | +8.0% | $275 / Sq Ft |
| 03/18/2021 03/18/21 | Sold | $565,000 | -1.7% | $255 / Sq Ft |
| 02/15/2021 02/15/21 | Pending | -- | -- | -- |
| 01/07/2021 01/07/21 | For Sale | $575,000 | +85.5% | $259 / Sq Ft |
| 09/29/2015 09/29/15 | Sold | $310,000 | -4.1% | $140 / Sq Ft |
| 08/10/2015 08/10/15 | Pending | -- | -- | -- |
| 08/03/2015 08/03/15 | Price Changed | $323,400 | 0.0% | $146 / Sq Ft |
| 07/07/2015 07/07/15 | Price Changed | $323,500 | -0.2% | $146 / Sq Ft |
| 06/12/2015 06/12/15 | Price Changed | $324,000 | -0.3% | $146 / Sq Ft |
| 05/11/2015 05/11/15 | Price Changed | $325,000 | -3.5% | $146 / Sq Ft |
| 05/01/2015 05/01/15 | Price Changed | $336,900 | -0.5% | $152 / Sq Ft |
| 04/10/2015 04/10/15 | Price Changed | $338,500 | -0.4% | $153 / Sq Ft |
| 03/25/2015 03/25/15 | Price Changed | $339,900 | -1.9% | $153 / Sq Ft |
| 03/19/2015 03/19/15 | Price Changed | $346,500 | -0.1% | $156 / Sq Ft |
| 02/20/2015 02/20/15 | Price Changed | $346,700 | -0.2% | $156 / Sq Ft |
| 02/06/2015 02/06/15 | Price Changed | $347,500 | -0.1% | $157 / Sq Ft |
| 01/15/2015 01/15/15 | For Sale | $348,000 | -- | $157 / Sq Ft |
Tax History Compared to Growth
Tax History
| Year | Tax Paid | Tax Assessment Tax Assessment Total Assessment is a certain percentage of the fair market value that is determined by local assessors to be the total taxable value of land and additions on the property. | Land | Improvement |
|---|---|---|---|---|
| 2025 | $3,236 | $31,569 | -- | -- |
| 2024 | $3,062 | $30,066 | -- | -- |
| 2023 | $3,062 | $46,760 | $9,350 | $37,410 |
| 2022 | $2,944 | $35,320 | $7,060 | $28,260 |
| 2021 | $3,038 | $34,030 | $6,800 | $27,230 |
| 2020 | $2,972 | $32,510 | $6,500 | $26,010 |
| 2019 | $2,875 | $30,660 | $6,130 | $24,530 |
| 2018 | $2,772 | $29,710 | $5,940 | $23,770 |
| 2017 | $2,720 | $27,480 | $5,490 | $21,990 |
| 2016 | $2,451 | $27,370 | $5,470 | $21,900 |
| 2015 | $2,284 | $23,080 | $4,610 | $18,470 |
Agents Affiliated with this Home
-
Kimberly Hales

Seller's Agent in 2025
Kimberly Hales
HomeSmart
(602) 410-2771
5 in this area
58 Total Sales
-
C
Seller's Agent in 2021
Cindy Wiener
Acquisition Sciences Ltd.
-
Rachelle Heinzen-Ruchty

Buyer's Agent in 2021
Rachelle Heinzen-Ruchty
Realty One Group
(425) 220-1170
1 in this area
46 Total Sales
-
Audrey Cannon

Seller's Agent in 2015
Audrey Cannon
West USA Realty
(602) 292-3253
1 in this area
22 Total Sales
-
B
Buyer's Agent in 2015
Bruce Bartholomew
Home America Realty
Map
Source: Arizona Regional Multiple Listing Service (ARMLS)
MLS Number: 6178350
APN: 202-20-013G
- 44446 N 14th St
- XX E Circle Mountain Rd Unit 6Q
- 2200 E Circle Mountain Rd
- 44821 N 12th St
- 44811 N 12th St
- 1008 E Mano Dr
- 45208 N 14th St
- 43908 N 10th St
- 43518 N 11th Place
- 43000 N 10th St
- 45120 N 18th St
- 1670 E Gaffney Rd
- 45427 N 14th St
- 45020 N 18th St
- 1434 E Venado Dr
- 43228 N 14th St
- 44434 N 20th St
- 45000 N 7th St
- 43014 N 12th St
- 1235 N Hohokam Ln






