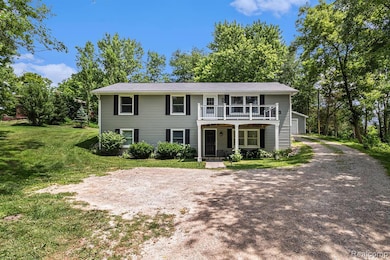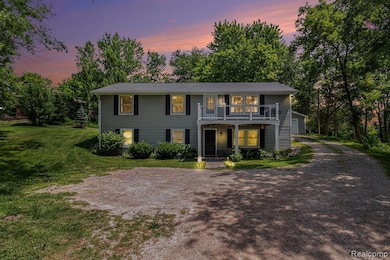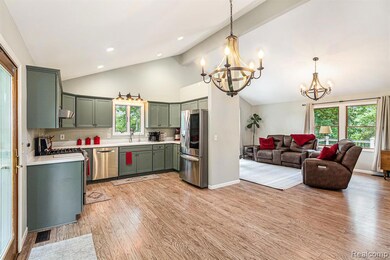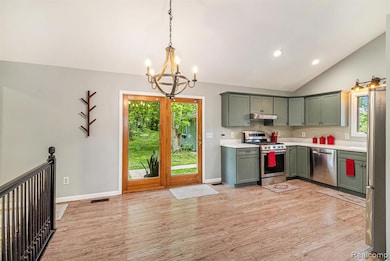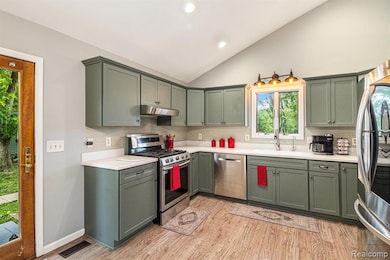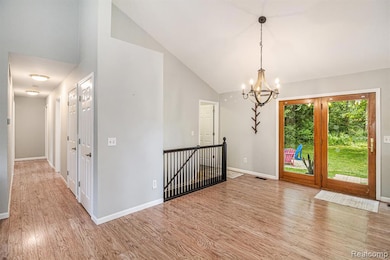
4445 Angels Pass Pinckney, MI 48169
Putnam Township NeighborhoodEstimated payment $2,220/month
Highlights
- Hot Property
- Ranch Style House
- 2 Car Detached Garage
- Deck
- No HOA
- Bar Fridge
About This Home
Your peaceful retreat awaits, some homes just feel right the moment you arrive and this is one of them!
Tucked away on 1.3 wooded acres, with pond views, this updated ranch offers the perfect blend of privacy, comfort, and space to gather with the people you love. Inside, the open floor plan welcomes you with cathedral ceilings that fill the living room with natural light. The updated kitchen, with new cabinets and countertops (2021) flows seamlessly into the dining area, creating a space that feels warm and connected whether you're hosting holidays or enjoying quiet evenings at home.
The primary suite is its own peaceful getaway, complete with a beautifully updated bathroom. Downstairs, the finished walkout lower level is made for entertaining, with a custom wet bar, stained concrete floors, a 4th bedroom or office, and another full bathroom.
Start your mornings with coffee on the elevated deck, watching the wildlife wander past the apple and cherry trees. Then unwind in the evening by gathering around the fire pit, relaxing by the pond, or simply soaking in the quiet sounds of nature. The large detached 2 car garage and 2 sheds provides extra space for all your toys, tools, or hobbies.
When you’re ready for adventure, you’re just minutes from the Potawatomi Trails and recreation areas, 7 minutes to Downtown Pinckney, and only 20 minutes to Howell, Brighton, or Ann Arbor.
Open House Schedule
-
Sunday, July 20, 20252:00 to 4:00 pm7/20/2025 2:00:00 PM +00:007/20/2025 4:00:00 PM +00:00Add to Calendar
Home Details
Home Type
- Single Family
Est. Annual Taxes
Year Built
- Built in 1998 | Remodeled in 2021
Lot Details
- 1.3 Acre Lot
- Lot Dimensions are 170x319x156x396
Parking
- 2 Car Detached Garage
Home Design
- Ranch Style House
- Block Foundation
- Vinyl Construction Material
Interior Spaces
- 1,300 Sq Ft Home
- Wet Bar
- Bar Fridge
- Ceiling Fan
- Finished Basement
Kitchen
- Free-Standing Gas Oven
- Free-Standing Gas Range
- Microwave
- Dishwasher
Bedrooms and Bathrooms
- 4 Bedrooms
- 3 Full Bathrooms
Laundry
- Dryer
- Washer
Outdoor Features
- Deck
- Patio
Location
- Ground Level
Utilities
- Forced Air Heating and Cooling System
- Heating System Uses Propane
- Liquid Propane Gas Water Heater
- Water Softener Leased
Listing and Financial Details
- Assessor Parcel Number 1429401021
Community Details
Overview
- No Home Owners Association
- Satans Hills Subdivision
Amenities
- Laundry Facilities
Map
Home Values in the Area
Average Home Value in this Area
Tax History
| Year | Tax Paid | Tax Assessment Tax Assessment Total Assessment is a certain percentage of the fair market value that is determined by local assessors to be the total taxable value of land and additions on the property. | Land | Improvement |
|---|---|---|---|---|
| 2024 | $1,329 | $191,641 | $0 | $0 |
| 2023 | $1,268 | $159,097 | $0 | $0 |
| 2022 | $3,335 | $158,235 | $0 | $0 |
| 2021 | $3,250 | $148,410 | $0 | $0 |
| 2020 | $3,217 | $123,930 | $0 | $0 |
| 2019 | $3,284 | $126,120 | $0 | $0 |
| 2018 | $2,902 | $106,620 | $0 | $0 |
| 2017 | $2,385 | $106,620 | $0 | $0 |
| 2016 | $2,325 | $100,280 | $0 | $0 |
| 2014 | $2,523 | $130,340 | $0 | $0 |
| 2012 | $2,523 | $110,030 | $0 | $0 |
Property History
| Date | Event | Price | Change | Sq Ft Price |
|---|---|---|---|---|
| 07/17/2025 07/17/25 | For Sale | $345,000 | +55.8% | $265 / Sq Ft |
| 08/11/2017 08/11/17 | Sold | $221,500 | -1.5% | $170 / Sq Ft |
| 07/06/2017 07/06/17 | Pending | -- | -- | -- |
| 06/14/2017 06/14/17 | For Sale | $224,900 | +40.7% | $173 / Sq Ft |
| 09/18/2013 09/18/13 | Sold | $159,900 | 0.0% | $123 / Sq Ft |
| 08/15/2013 08/15/13 | Pending | -- | -- | -- |
| 08/09/2013 08/09/13 | For Sale | $159,900 | -- | $123 / Sq Ft |
Purchase History
| Date | Type | Sale Price | Title Company |
|---|---|---|---|
| Warranty Deed | -- | None Listed On Document | |
| Warranty Deed | $221,500 | Select Title | |
| Warranty Deed | $159,900 | -- | |
| Quit Claim Deed | -- | -- | |
| Quit Claim Deed | -- | -- | |
| Interfamily Deed Transfer | -- | -- | |
| Warranty Deed | $4,000 | Liberty Title Company |
Mortgage History
| Date | Status | Loan Amount | Loan Type |
|---|---|---|---|
| Previous Owner | $216,189 | VA | |
| Previous Owner | $228,809 | VA | |
| Previous Owner | $150,350 | Adjustable Rate Mortgage/ARM | |
| Previous Owner | $153,725 | Stand Alone Refi Refinance Of Original Loan | |
| Previous Owner | $152,000 | Stand Alone Refi Refinance Of Original Loan | |
| Previous Owner | $151,900 | No Value Available | |
| Previous Owner | $142,000 | New Conventional | |
| Previous Owner | $158,500 | New Conventional |
Similar Homes in Pinckney, MI
Source: Realcomp
MLS Number: 20251018415
APN: 14-29-401-021
- 11393 Outer Dr
- 0 Westshore Dr Unit 25023318
- 00000 Vassar
- 11549 Riverbank Ln
- 11520 Weiman Dr
- 11642 Weiman Dr
- 11646 Weiman Dr
- 9220 Glenbrook Rd
- 11134 Patterson Lake Dr
- 3096 Hunters Way Unit 68
- 11315 Hillside
- 11133 Hillside
- 5780 Elvira
- 9485 Lakeview Dr
- 11360 Saddlebrook Cir Unit 51
- 0 Oak Vacant Lots
- 14049 Edgewater Dr
- 14625 Edgewater Dr
- 14300 Ridgemont St
- 2366 Patterson Lake Rd
- 11134 Patterson Lake Dr
- 105 E Main St
- 240 Park St
- 711 Cattail Ln
- 790 Cattail Ln
- 9404 Mcgregor Rd
- 2555 Melvin Rd
- 8535 Scully Rd
- 107 1/2 N Main St
- 621 Woodland Dr
- 5695 Hinkley Rd
- 4107 Inverness St
- 4519 Inverness St Unit 48
- 124 E Main St Unit Apartment 6
- 2230 Melbourne Ave
- 7063 Chestnut Hills Dr
- 9153 Dogwood Ln
- 9268 Hemlock Ln
- 4357 Chris Ln
- 305 Timberland Dr

