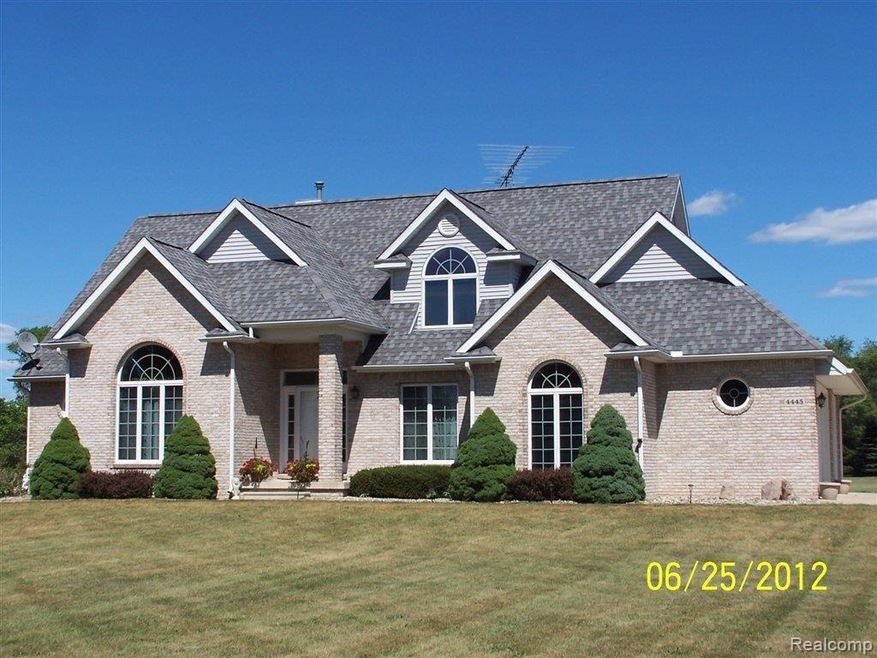
4445 Brogan Rd Stockbridge, MI 49285
Highlights
- 2.25 Acre Lot
- Pole Barn
- 2 Car Attached Garage
- Contemporary Architecture
- No HOA
- Forced Air Heating and Cooling System
About This Home
As of September 2016METICULOUSLY MAINTAINED, THIS STUNNING 4 BEDROOM, 3 BATH HOME IS LOCATED JUST MINUTES FROM DOWNTOWN STOCKBRIDGE AND ADJACENT TO THE LAKELAND TRAILS STATE PARK. GREAT ROOM WITH VAULTED CEILING AND BALCONY; BREAKFAST NOOK; BRICK PAVER PATIO; FORMAL DINING ROOM AND LIVING ROOM; FIRST FLOOR LAUNDRY; FIRST FLOOR MASTER SUITE; FULL BASEMENT; ATTACHED 2 CAR PLUS GARAGE PLUS 3 CAR DETACHED GARAGE; PAVED DRIVE; AND PRICED TO SELL!
Last Agent to Sell the Property
Deborah Marshall
Glenn Brooke Realty Ltd License #6502121867 Listed on: 06/26/2012
Last Buyer's Agent
Richard Gilligan
Rock Realty LLC License #6501331811
Home Details
Home Type
- Single Family
Est. Annual Taxes
Year Built
- Built in 1997
Lot Details
- 2.25 Acre Lot
- Lot Dimensions are 224x348x340x360
Parking
- 2 Car Attached Garage
Home Design
- Contemporary Architecture
- Brick Exterior Construction
Interior Spaces
- 2,343 Sq Ft Home
- 2-Story Property
- Great Room with Fireplace
- Unfinished Basement
Bedrooms and Bathrooms
- 4 Bedrooms
- 3 Full Bathrooms
Outdoor Features
- Pole Barn
Utilities
- Forced Air Heating and Cooling System
- Heating System Uses Natural Gas
Community Details
- No Home Owners Association
Listing and Financial Details
- Assessor Parcel Number 33161623477008
Ownership History
Purchase Details
Home Financials for this Owner
Home Financials are based on the most recent Mortgage that was taken out on this home.Purchase Details
Home Financials for this Owner
Home Financials are based on the most recent Mortgage that was taken out on this home.Purchase Details
Purchase Details
Purchase Details
Purchase Details
Similar Homes in Stockbridge, MI
Home Values in the Area
Average Home Value in this Area
Purchase History
| Date | Type | Sale Price | Title Company |
|---|---|---|---|
| Warranty Deed | $245,000 | Cislo Title Co | |
| Warranty Deed | $199,900 | Eit Title | |
| Quit Claim Deed | -- | Eit Title | |
| Land Contract | -- | None Available | |
| Warranty Deed | $32,500 | -- | |
| Warranty Deed | $20,000 | -- |
Mortgage History
| Date | Status | Loan Amount | Loan Type |
|---|---|---|---|
| Previous Owner | $120,000 | Credit Line Revolving | |
| Previous Owner | $120,000 | Unknown |
Property History
| Date | Event | Price | Change | Sq Ft Price |
|---|---|---|---|---|
| 06/19/2025 06/19/25 | Pending | -- | -- | -- |
| 06/11/2025 06/11/25 | For Sale | $580,000 | -10.8% | $248 / Sq Ft |
| 11/14/2024 11/14/24 | Off Market | $650,000 | -- | -- |
| 09/19/2016 09/19/16 | Sold | $245,000 | -5.7% | $105 / Sq Ft |
| 08/25/2016 08/25/16 | Pending | -- | -- | -- |
| 08/13/2016 08/13/16 | For Sale | $259,900 | +30.0% | $111 / Sq Ft |
| 11/15/2012 11/15/12 | Sold | $199,900 | -9.1% | $85 / Sq Ft |
| 10/22/2012 10/22/12 | Pending | -- | -- | -- |
| 06/26/2012 06/26/12 | For Sale | $219,900 | -- | $94 / Sq Ft |
Tax History Compared to Growth
Tax History
| Year | Tax Paid | Tax Assessment Tax Assessment Total Assessment is a certain percentage of the fair market value that is determined by local assessors to be the total taxable value of land and additions on the property. | Land | Improvement |
|---|---|---|---|---|
| 2024 | $6,424 | $305,500 | $15,300 | $290,200 |
| 2023 | $6,424 | $285,200 | $14,900 | $270,300 |
| 2022 | $6,104 | $247,300 | $14,200 | $233,100 |
| 2021 | $6,014 | $231,500 | $0 | $0 |
| 2020 | $5,913 | $224,800 | $0 | $0 |
| 2019 | $4,964 | $170,300 | $14,500 | $155,800 |
| 2018 | $4,921 | $133,400 | $13,700 | $119,700 |
| 2017 | $4,659 | $133,400 | $13,700 | $119,700 |
| 2016 | -- | $131,700 | $13,750 | $117,950 |
| 2015 | -- | $119,900 | $27,480 | $92,420 |
| 2014 | -- | $98,050 | $26,320 | $71,730 |
Agents Affiliated with this Home
-
Rick Beaudin

Seller's Agent in 2024
Rick Beaudin
KW Realty Livingston
(810) 533-4343
2 in this area
132 Total Sales
-
R
Seller's Agent in 2016
Richard Gilligan
Rock Realty LLC
-
D
Seller's Agent in 2012
Deborah Marshall
Glenn Brooke Realty Ltd
Map
Source: Realcomp
MLS Number: 212066292
APN: 16-16-23-477-008
- 4047 Eastbridge Rd
- 4049 Eastbridge Rd
- 4053 Eastbridge Rd
- 109 Maple Ave
- 487 E Elizabeth St
- 0 Michigan 52
- 0 M-52 Unit 25007461
- 915 S Clinton St
- 402 S Wood St
- 4860 Shepper Rd
- 101 Hill St
- 630 W Main St W
- Lot 7 Lucas Ln
- 0 Green Rd Unit 25034208
- 16571 Doyle Rd
- 5695 Hinkley Rd
- 5706 Hinkley Rd
- 3873 Dexter Trail
- 17750 Dexter Trail
- 15060 van Syckle Ct
