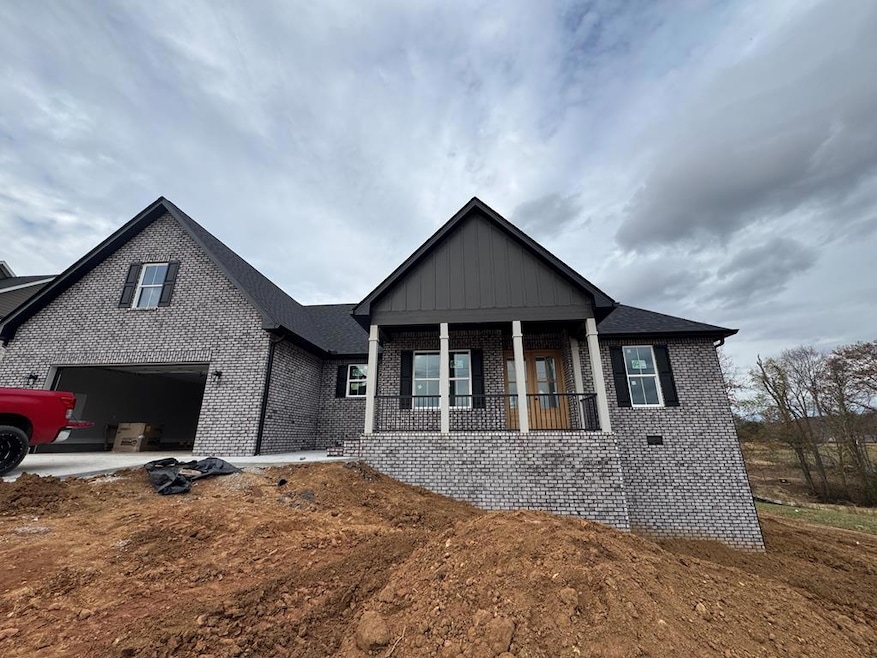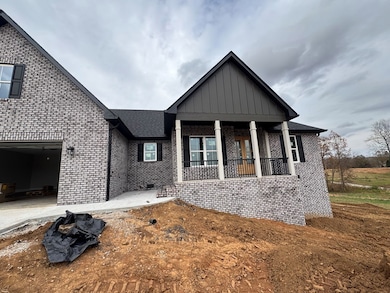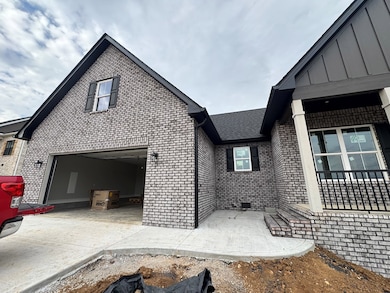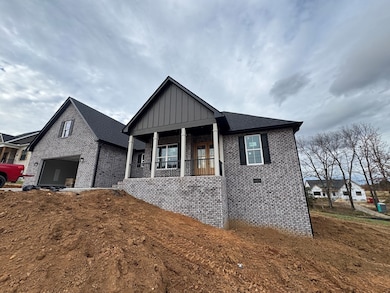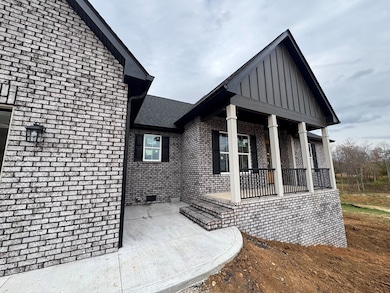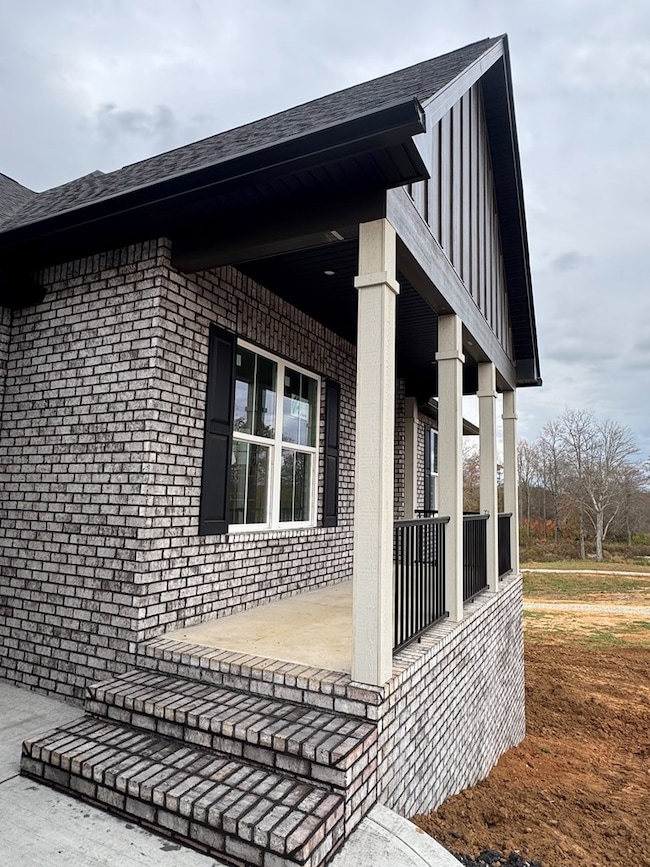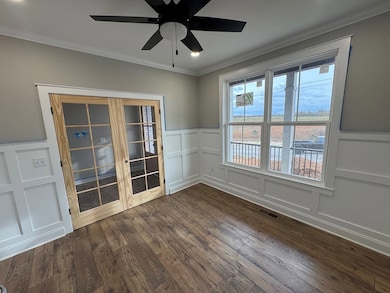4445 Knox Ln Cookeville, TN 38506
Estimated payment $3,335/month
Highlights
- Popular Property
- Newly Painted Property
- No HOA
- New Flooring
- Freestanding Bathtub
- 2 Car Attached Garage
About This Home
This stunning new construction home offers 3 bedrooms, 3 full bathrooms, and a spacious bonus room above the garage with its own full bathroom—perfect for a guest suite, home office, or entertainment space. Designed with luxury and functionality in mind, the home features a chef's professional kitchen complete with a 36” Thor gas range, stainless steel appliances, and black-accented fixtures throughout. The living room boasts a cozy gas fireplace. Custom trim and detailing flow through the living areas and bedrooms, while custom built-in closets offer exceptional storage throughout. Each bathroom showcases beautifully tiled walk-in showers, with the primary suite featuring a freestanding soaking tub for a spa like experience. A tankless water heater ensures endless hot water and energy efficiency. This home blends thoughtful craftsmanship with upscale amenities with modern feel.
Listing Agent
Real Estate Professionals of TN Brokerage Phone: 9315263700 License #351949 Listed on: 11/07/2025
Co-Listing Agent
Real Estate Professionals of TN Brokerage Phone: 9315263700 License #364316
Home Details
Home Type
- Single Family
Est. Annual Taxes
- $267
Year Built
- Built in 2025
Lot Details
- 0.83 Acre Lot
- Lot Dimensions are 154 x 234
Home Design
- Newly Painted Property
- Brick Exterior Construction
- Frame Construction
- Shingle Roof
- Composition Roof
Interior Spaces
- 2,560 Sq Ft Home
- 2-Story Property
- Ceiling Fan
- Gas Log Fireplace
- New Flooring
- Crawl Space
- Fire and Smoke Detector
- Laundry on main level
- Property Views
Kitchen
- Electric Oven
- Electric Range
- Microwave
- Dishwasher
Bedrooms and Bathrooms
- 3 Bedrooms
- 3 Full Bathrooms
- Freestanding Bathtub
- Soaking Tub
Parking
- 2 Car Attached Garage
- Open Parking
Utilities
- Central Heating and Cooling System
- Heating System Uses Natural Gas
- Gas Water Heater
- Septic Tank
Community Details
- No Home Owners Association
- Willow Estates Subdivision
Listing and Financial Details
- Assessor Parcel Number 085N C 021.00
Map
Home Values in the Area
Average Home Value in this Area
Tax History
| Year | Tax Paid | Tax Assessment Tax Assessment Total Assessment is a certain percentage of the fair market value that is determined by local assessors to be the total taxable value of land and additions on the property. | Land | Improvement |
|---|---|---|---|---|
| 2024 | $267 | $10,025 | $10,025 | $0 |
| 2023 | $248 | $10,025 | $10,025 | $0 |
| 2022 | $248 | $10,025 | $10,025 | $0 |
| 2021 | $0 | $4,000 | $4,000 | $0 |
Property History
| Date | Event | Price | List to Sale | Price per Sq Ft | Prior Sale |
|---|---|---|---|---|---|
| 11/07/2025 11/07/25 | For Sale | $629,900 | +1047.4% | $246 / Sq Ft | |
| 04/04/2025 04/04/25 | Sold | $54,900 | -8.3% | -- | View Prior Sale |
| 01/20/2025 01/20/25 | For Sale | $59,900 | -- | -- |
Purchase History
| Date | Type | Sale Price | Title Company |
|---|---|---|---|
| Warranty Deed | $54,900 | None Listed On Document | |
| Warranty Deed | $54,900 | None Listed On Document |
Source: Upper Cumberland Association of REALTORS®
MLS Number: 240489
APN: 071085N C 02100
- 4550 Jack Dr
- 4535 Jack Dr
- 4515 Jack Dr
- 5210 Ditty Rd
- 5856 Ditty Rd
- 3531 Brookstone Dr
- 5616 Dogwood Dr
- 4160 Bennett Rd
- 0 Riverwatch Trace Unit RTC2802071
- 6740 Parwood Dr
- 0 Ditty Rd
- 25 ac Ditty Rd
- 2941 Burgess Falls Rd
- 2158 Williamsburg Cir
- 2107 Williamsburg Cir
- 2727 Old Salem Dr
- 3203 Lee Seminary Rd
- 6950 Honeysuckle Trail
- 2030 Wildwood Ct
- 2050 Wildwood Rd
- 165 Dale Mires Ln
- 7607 Judd Cemetery Rd
- 801 Winston Dr
- 503 Holladay Rd
- 982 Emily Ln
- 1646 S Jefferson Ave
- 271 C Camp Rd
- 271 C Camp Rd
- 600 Vera K Ct
- 5206 Oak Point Ct
- 5614 S Jefferson Ave Unit 5614
- 6051 Nashville Hwy
- 75 E Veterans Dr
- 612 S Willow Ave
- 640 W Stevens St Unit F3
- 540 W Stevens St
- 540 W Stevens St
- 107 Towne View Dr
