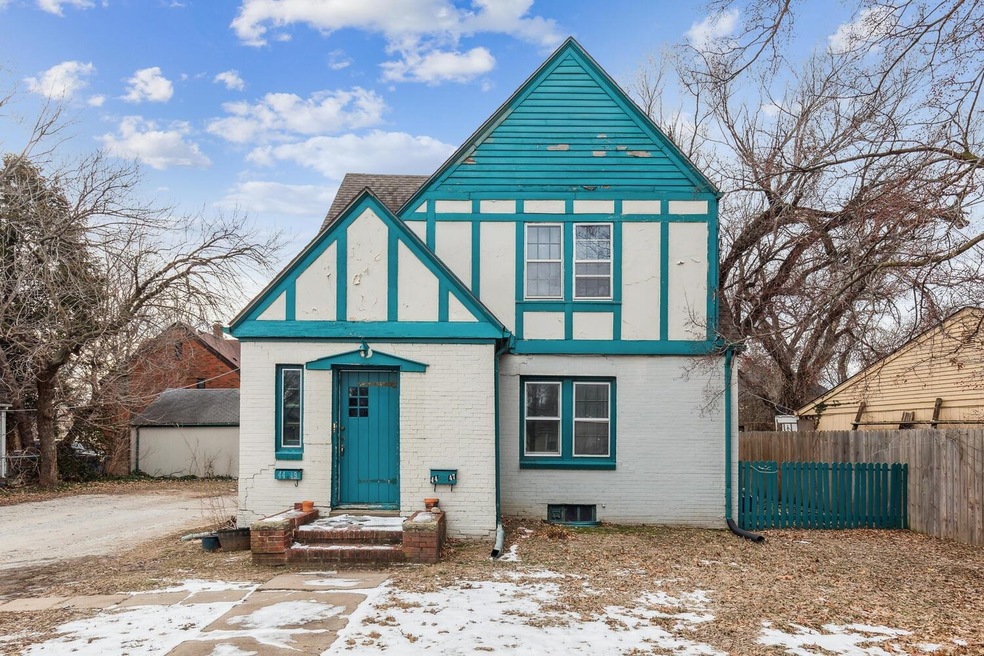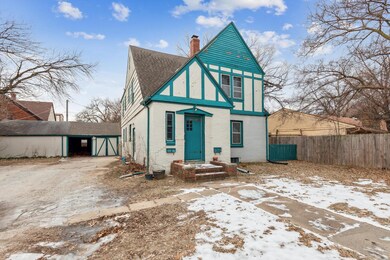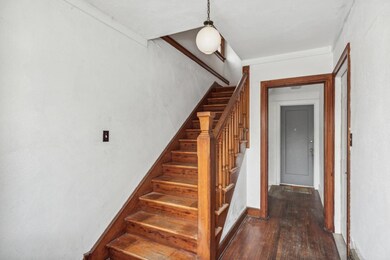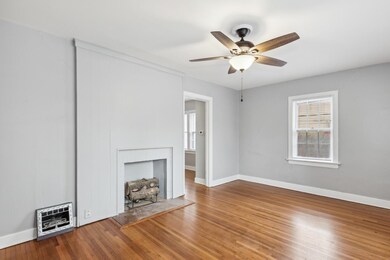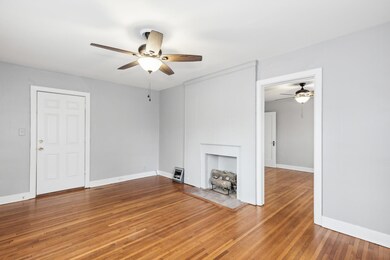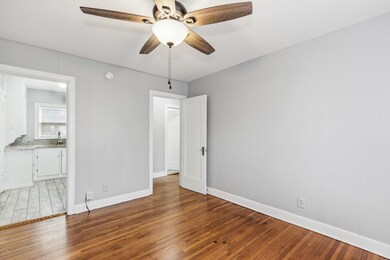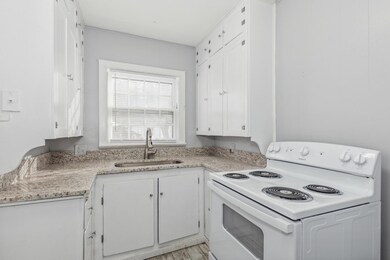
4447 E Central Ave Wichita, KS 67208
College Hill NeighborhoodAbout This Home
As of May 2024Presenting a lucrative investment opportunity in College Hill: a stunning 1930s Tudor duplex. This purpose-built property exudes old-world charm with original woodwork and floors. Each unit features a spacious living room with a decorative fireplace and wood floors. The well-appointed hall bath and two large bedrooms with ceiling fans add to the appeal. Basement laundry rooms with washers and dryers are included. Modern updates in plumbing, wiring, and high-efficiency furnaces were implemented in 2012. Each unit comes with its own private one-car garage. Lower level unit has been completely updated and is vacant for easy showings. Don't miss this chance to own a piece of College Hill's history and a solid income property.
Last Agent to Sell the Property
Real Broker, LLC License #00238308 Listed on: 01/20/2024
Property Details
Home Type
- Multi-Family
Est. Annual Taxes
- $1,745
Year Built
- Built in 1930
Home Design
- 2,140 Sq Ft Home
- Composition Roof
- Four Sided Brick Exterior Elevation
Kitchen
- Oven or Range
- Disposal
Laundry
- Dryer
- Washer
Parking
- 4 Parking Spaces
- Over 1 Space Per Unit
Schools
- College Hill Elementary School
- Pleasanton High School
Utilities
- Heating System Uses Gas
Listing and Financial Details
- Tenant pays for electricity, gas
- The owner pays for lawn maintenance, trash collection, water/sewer
- Assessor Parcel Number 126-23-0-11-04-002.00
Community Details
Overview
- No Home Owners Association
- 2 Units
- Central Ave Subdivision
Building Details
- Gross Income $21,840
Ownership History
Purchase Details
Home Financials for this Owner
Home Financials are based on the most recent Mortgage that was taken out on this home.Purchase Details
Home Financials for this Owner
Home Financials are based on the most recent Mortgage that was taken out on this home.Purchase Details
Home Financials for this Owner
Home Financials are based on the most recent Mortgage that was taken out on this home.Purchase Details
Home Financials for this Owner
Home Financials are based on the most recent Mortgage that was taken out on this home.Similar Homes in the area
Home Values in the Area
Average Home Value in this Area
Purchase History
| Date | Type | Sale Price | Title Company |
|---|---|---|---|
| Quit Claim Deed | -- | Security 1St Title | |
| Warranty Deed | -- | Security 1St Title | |
| Warranty Deed | -- | Security 1St Title Llc | |
| Interfamily Deed Transfer | -- | Security 1St Title |
Mortgage History
| Date | Status | Loan Amount | Loan Type |
|---|---|---|---|
| Open | $162,400 | New Conventional | |
| Previous Owner | $112,425 | New Conventional | |
| Previous Owner | $88,000 | Stand Alone Refi Refinance Of Original Loan | |
| Previous Owner | $59,500 | New Conventional | |
| Previous Owner | $32,000 | New Conventional |
Property History
| Date | Event | Price | Change | Sq Ft Price |
|---|---|---|---|---|
| 05/08/2024 05/08/24 | Sold | -- | -- | -- |
| 04/07/2024 04/07/24 | Pending | -- | -- | -- |
| 03/28/2024 03/28/24 | Price Changed | $209,900 | -1.7% | $98 / Sq Ft |
| 03/22/2024 03/22/24 | Price Changed | $213,500 | -0.7% | $100 / Sq Ft |
| 02/19/2024 02/19/24 | Price Changed | $215,000 | -3.4% | $100 / Sq Ft |
| 02/14/2024 02/14/24 | For Sale | $222,500 | 0.0% | $104 / Sq Ft |
| 01/23/2024 01/23/24 | Pending | -- | -- | -- |
| 01/19/2024 01/19/24 | For Sale | $222,500 | +85.6% | $104 / Sq Ft |
| 12/31/2018 12/31/18 | Sold | -- | -- | -- |
| 11/16/2018 11/16/18 | Pending | -- | -- | -- |
| 10/31/2018 10/31/18 | For Sale | $119,900 | -- | $56 / Sq Ft |
Tax History Compared to Growth
Tax History
| Year | Tax Paid | Tax Assessment Tax Assessment Total Assessment is a certain percentage of the fair market value that is determined by local assessors to be the total taxable value of land and additions on the property. | Land | Improvement |
|---|---|---|---|---|
| 2025 | $1,898 | $21,204 | $8,361 | $12,843 |
| 2023 | $1,898 | $15,986 | $8,338 | $7,648 |
| 2022 | $1,851 | $16,737 | $7,866 | $8,871 |
| 2021 | $1,523 | $13,375 | $3,036 | $10,339 |
| 2020 | $1,280 | $11,236 | $3,036 | $8,200 |
| 2019 | $1,208 | $10,603 | $3,036 | $7,567 |
| 2018 | $1,041 | $9,177 | $3,036 | $6,141 |
| 2017 | $939 | $0 | $0 | $0 |
| 2016 | $936 | $0 | $0 | $0 |
| 2015 | -- | $0 | $0 | $0 |
| 2014 | -- | $0 | $0 | $0 |
Agents Affiliated with this Home
-
Nicholas Weathers

Seller's Agent in 2024
Nicholas Weathers
Real Broker, LLC
(316) 361-7372
8 in this area
388 Total Sales
-
Myron Klaassen

Seller's Agent in 2018
Myron Klaassen
Coldwell Banker Plaza Real Estate
(316) 461-4847
1 in this area
216 Total Sales
-
Dylan Schellenberg

Buyer's Agent in 2018
Dylan Schellenberg
RE/MAX Premier
(316) 706-9285
1 in this area
38 Total Sales
Map
Source: South Central Kansas MLS
MLS Number: 634464
APN: 126-23-0-11-04-002.00
- 440 N Crestway St
- 528 N Terrace Dr
- 334 N Crestway St
- 537 N Fountain St
- 633 N Dellrose Ave
- 541 N Bluff St
- 853 N Pershing St
- 815 N Oliver Ave
- 230 N Pershing St
- 421 N Harding Ave
- 3711 Sleepy Hollow Dr
- 837 N Glendale St
- 136 N Crestway St
- 195 N Dellrose St
- 134 N Broadview St
- 120 N Terrace Dr
- 349 N Yale Ave
- 406 N Battin St
- 416 N Clifton Ave
- 105 N Terrace Dr
