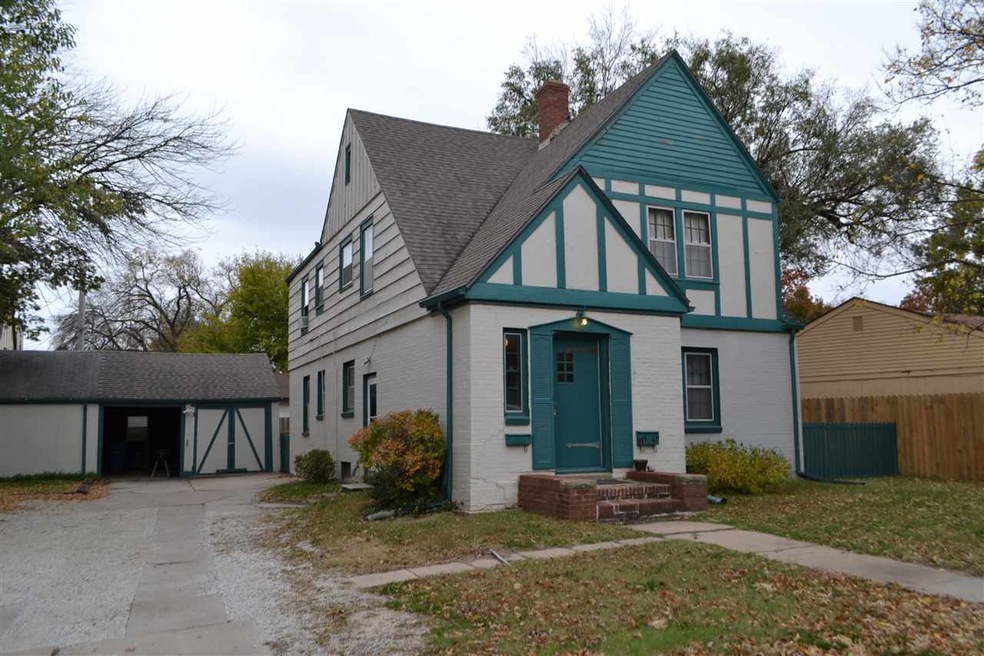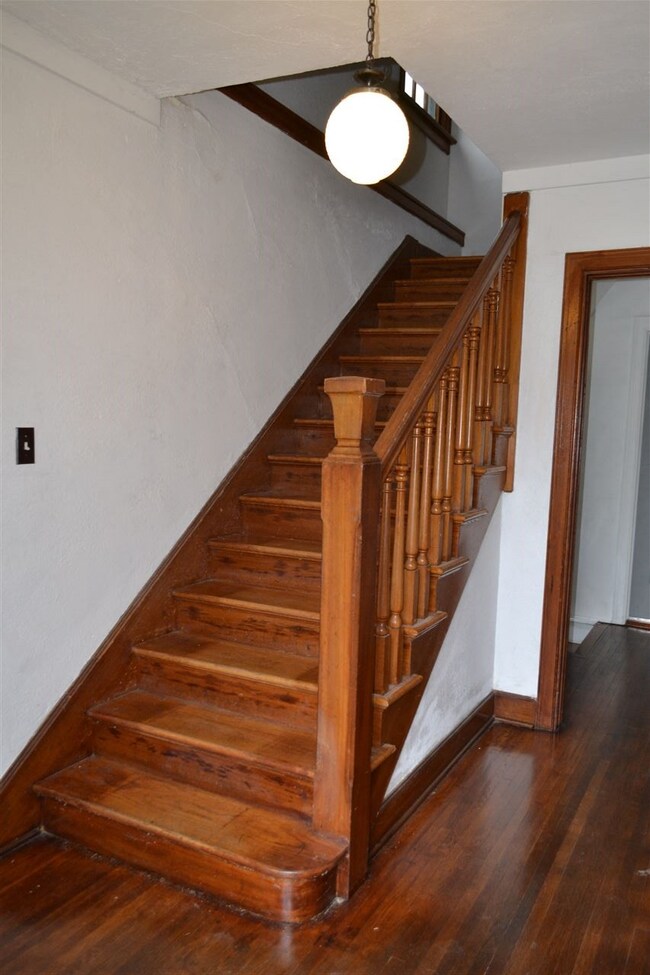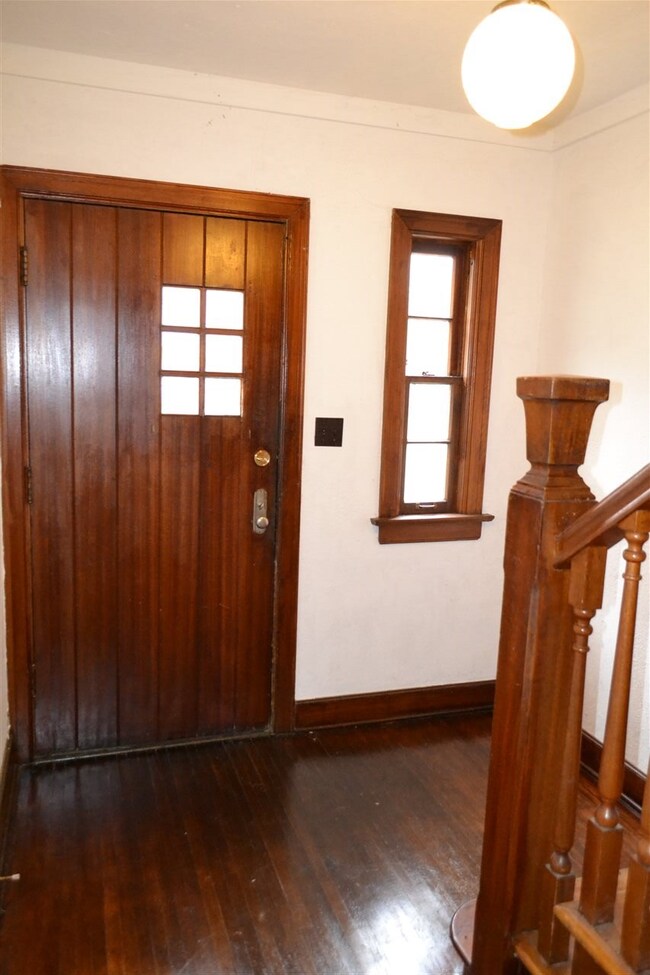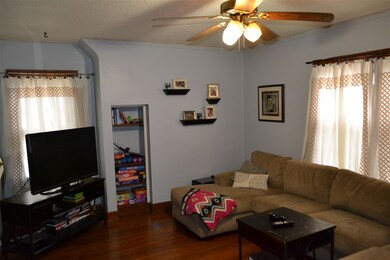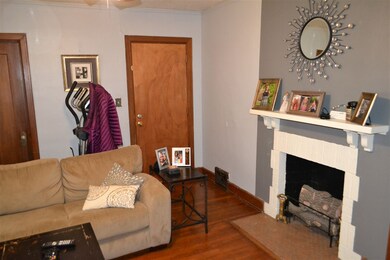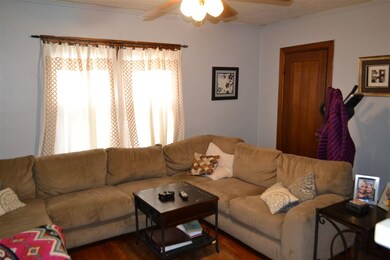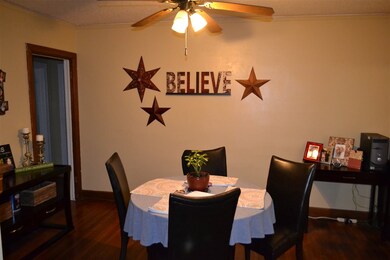
4447 E Central Ave Wichita, KS 67208
College Hill NeighborhoodHighlights
- Wood Flooring
- Forced Air Heating System
- Garden Home
- Four Sided Brick Exterior Elevation
- Fenced
About This Home
As of May 2024Spectacular 1930's Tudor duplex with old world charm, original woodwork and wood floor! Property was built as a duplex! Common entry with original door, open rail original wood banister, wood treads and wood floor! Two identical units that include a large living room with fireplace, coat closet and wood floor! Large dining room with built-in hutch large windows and wood floor! Super kitchen with window over sink, full appliances and pantry! Nice hall bath with full tub shower combo, vanity with medicine cabinet, window and linen closet! Two large bedrooms with ceiling fans and wood floor! Each unit has their own laundry room in the basement with washer and dryers that stay with duplex! Updated plumbing, wiring and high efficiency furnaces installed in 2012! Each unit has their own one car garage! One unit is vacant for showing, the other will be available to show after seeing the vacant unit. Occupied unit has great long-term tenant and is under rented. Super opportunity to own a great College Hill income property!
Last Agent to Sell the Property
Coldwell Banker Plaza Real Estate License #BR00034316 Listed on: 10/31/2018

Property Details
Home Type
- Multi-Family
Est. Annual Taxes
- $1,898
Year Built
- Built in 1930
Lot Details
- 6,746 Sq Ft Lot
- Fenced
Home Design
- Garden Home
- Composition Roof
- Four Sided Brick Exterior Elevation
Interior Spaces
- 2,140 Sq Ft Home
- 2-Story Property
- Wood Flooring
- Partially Finished Basement
Kitchen
- Oven or Range
- Disposal
Laundry
- Dryer
- Washer
Parking
- 4 Parking Spaces
- Over 1 Space Per Unit
Schools
- College Hill Elementary School
- Robinson Middle School
- East High School
Utilities
- Window Unit Cooling System
- Forced Air Heating System
- Heating System Uses Gas
Listing and Financial Details
- Tenant pays for electric, gas, water/sewer
- The owner pays for lawn maintenance, trash
- Assessor Parcel Number 00153-340
Community Details
Overview
- 2 Units
- Central Ave Subdivision
Building Details
- Gross Income $12,900
Ownership History
Purchase Details
Home Financials for this Owner
Home Financials are based on the most recent Mortgage that was taken out on this home.Purchase Details
Home Financials for this Owner
Home Financials are based on the most recent Mortgage that was taken out on this home.Purchase Details
Home Financials for this Owner
Home Financials are based on the most recent Mortgage that was taken out on this home.Purchase Details
Home Financials for this Owner
Home Financials are based on the most recent Mortgage that was taken out on this home.Similar Homes in Wichita, KS
Home Values in the Area
Average Home Value in this Area
Purchase History
| Date | Type | Sale Price | Title Company |
|---|---|---|---|
| Quit Claim Deed | -- | Security 1St Title | |
| Warranty Deed | -- | Security 1St Title | |
| Warranty Deed | -- | Security 1St Title Llc | |
| Interfamily Deed Transfer | -- | Security 1St Title |
Mortgage History
| Date | Status | Loan Amount | Loan Type |
|---|---|---|---|
| Open | $162,400 | New Conventional | |
| Previous Owner | $112,425 | New Conventional | |
| Previous Owner | $88,000 | Stand Alone Refi Refinance Of Original Loan | |
| Previous Owner | $59,500 | New Conventional | |
| Previous Owner | $32,000 | New Conventional |
Property History
| Date | Event | Price | Change | Sq Ft Price |
|---|---|---|---|---|
| 05/08/2024 05/08/24 | Sold | -- | -- | -- |
| 04/07/2024 04/07/24 | Pending | -- | -- | -- |
| 03/28/2024 03/28/24 | Price Changed | $209,900 | -1.7% | $98 / Sq Ft |
| 03/22/2024 03/22/24 | Price Changed | $213,500 | -0.7% | $100 / Sq Ft |
| 02/19/2024 02/19/24 | Price Changed | $215,000 | -3.4% | $100 / Sq Ft |
| 02/14/2024 02/14/24 | For Sale | $222,500 | 0.0% | $104 / Sq Ft |
| 01/23/2024 01/23/24 | Pending | -- | -- | -- |
| 01/19/2024 01/19/24 | For Sale | $222,500 | +85.6% | $104 / Sq Ft |
| 12/31/2018 12/31/18 | Sold | -- | -- | -- |
| 11/16/2018 11/16/18 | Pending | -- | -- | -- |
| 10/31/2018 10/31/18 | For Sale | $119,900 | -- | $56 / Sq Ft |
Tax History Compared to Growth
Tax History
| Year | Tax Paid | Tax Assessment Tax Assessment Total Assessment is a certain percentage of the fair market value that is determined by local assessors to be the total taxable value of land and additions on the property. | Land | Improvement |
|---|---|---|---|---|
| 2025 | $1,898 | $21,204 | $8,361 | $12,843 |
| 2023 | $1,898 | $15,986 | $8,338 | $7,648 |
| 2022 | $1,851 | $16,737 | $7,866 | $8,871 |
| 2021 | $1,523 | $13,375 | $3,036 | $10,339 |
| 2020 | $1,280 | $11,236 | $3,036 | $8,200 |
| 2019 | $1,208 | $10,603 | $3,036 | $7,567 |
| 2018 | $1,041 | $9,177 | $3,036 | $6,141 |
| 2017 | $939 | $0 | $0 | $0 |
| 2016 | $936 | $0 | $0 | $0 |
| 2015 | -- | $0 | $0 | $0 |
| 2014 | -- | $0 | $0 | $0 |
Agents Affiliated with this Home
-
Nicholas Weathers

Seller's Agent in 2024
Nicholas Weathers
Real Broker, LLC
(316) 361-7372
8 in this area
388 Total Sales
-
Myron Klaassen

Seller's Agent in 2018
Myron Klaassen
Coldwell Banker Plaza Real Estate
(316) 461-4847
1 in this area
216 Total Sales
-
Dylan Schellenberg

Buyer's Agent in 2018
Dylan Schellenberg
RE/MAX Premier
(316) 706-9285
1 in this area
38 Total Sales
Map
Source: South Central Kansas MLS
MLS Number: 559005
APN: 126-23-0-11-04-002.00
- 440 N Crestway St
- 528 N Terrace Dr
- 334 N Crestway St
- 537 N Fountain St
- 633 N Dellrose Ave
- 541 N Bluff St
- 853 N Pershing St
- 815 N Oliver Ave
- 230 N Pershing St
- 421 N Harding Ave
- 3711 Sleepy Hollow Dr
- 837 N Glendale St
- 136 N Crestway St
- 195 N Dellrose St
- 134 N Broadview St
- 120 N Terrace Dr
- 349 N Yale Ave
- 406 N Battin St
- 416 N Clifton Ave
- 105 N Terrace Dr
