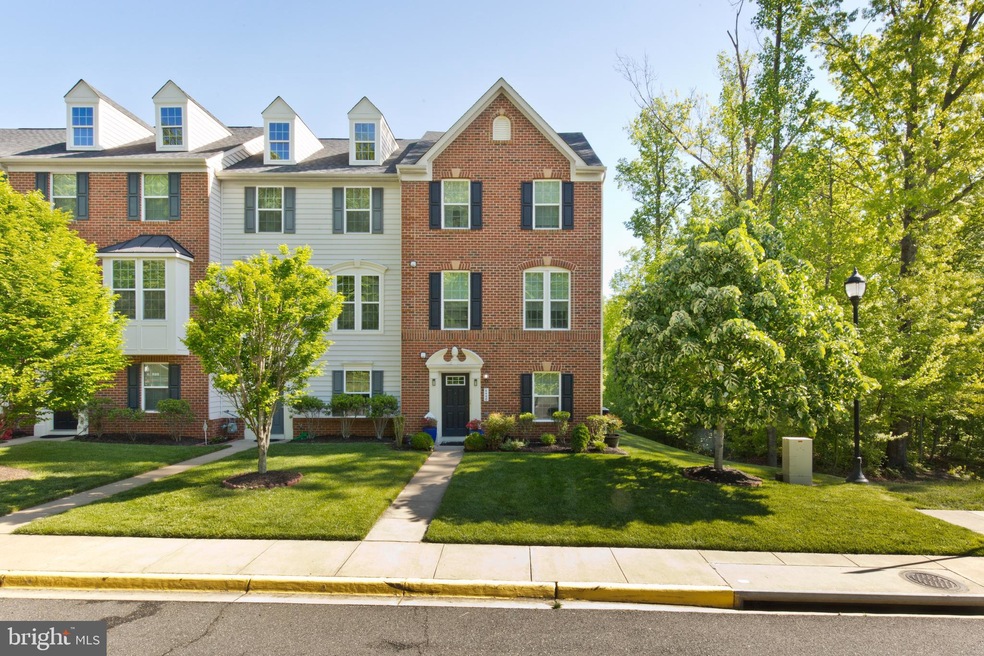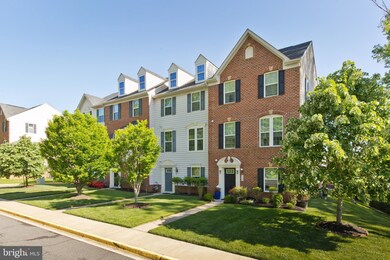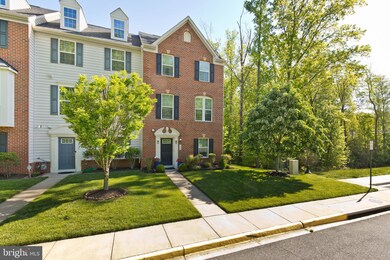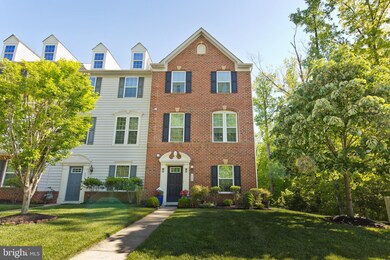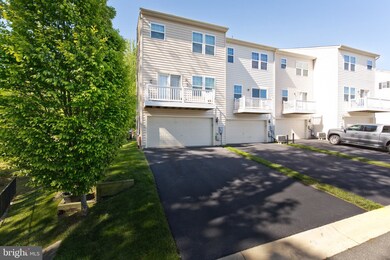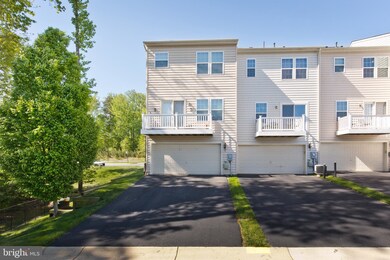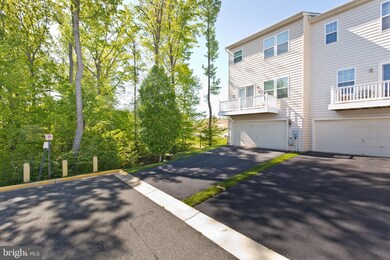
4448 Daisy Reid Ave Woodbridge, VA 22192
Beaver Creek NeighborhoodHighlights
- Gourmet Kitchen
- Colonial Architecture
- Upgraded Countertops
- Sonnie Penn Elementary School Rated A-
- Main Floor Bedroom
- Community Pool
About This Home
As of October 2022Quality upgrades everywhere you look! Beautiful, spacious townhome in desirable Reids Prospect!
New carpets, freshly painted and 2 water heaters. Gorgeous hardwood floors. Entrance level features bonus bedroom with French doors for guests or office, powder room, dedicated storage room, utility closet and door to the large 2-car garage. Main level welcomes you into the wonderfully open heart of the home with a second powder room, high ceilings, recessed lighting, a living room with ceiling fan and crown molding, a separate dining space, and a gourmet kitchen with upgraded stainless appliances, backsplash, yards of granite countertops, an amazing island with bar seating, 42-inch cabinets, under cabinet lighting and a pantry closet. Open the French doors to the enlarged balcony for fresh air & grilling. Large windows on three sides provide lots of light. Inviting and spacious owner's suite with tray ceiling, a luxurious master bath with deep, enlarged tub, large bright window, dual vanity sinks, separate shower stall and a walk-in closet. Chandelier on the upper level is not conveyable Third level laundry room with full size efficiency washer. Two additional bedrooms and a second full bath. Other upgrades include a Nest Smart energy-saving thermostat, bronze/wood ceiling fans with remote controls in all bedrooms. Neighborhood amenities include a community center with fitness room, outdoor pool, playground, tot lots, basketball court, paved trails, ponds you can fish in and so much more. Conveniently located near shopping & dining, a public library, an aquatic center, the Prince William government center, and with very easy access to I-95, Prince William Parkway and other major commuter routes to all points North and South
Townhouse Details
Home Type
- Townhome
Est. Annual Taxes
- $5,261
Year Built
- Built in 2012
Lot Details
- 2,853 Sq Ft Lot
- Property is in excellent condition
HOA Fees
- $92 Monthly HOA Fees
Parking
- 2 Car Attached Garage
- Rear-Facing Garage
Home Design
- Colonial Architecture
- Vinyl Siding
- Brick Front
Interior Spaces
- Property has 3 Levels
- Crown Molding
- Ceiling Fan
- Recessed Lighting
- Dining Area
- Carpet
- Basement
- Garage Access
- Washer
Kitchen
- Gourmet Kitchen
- Butlers Pantry
- <<selfCleaningOvenToken>>
- Stove
- Ice Maker
- Kitchen Island
- Upgraded Countertops
Bedrooms and Bathrooms
- 3 Bedrooms
- Main Floor Bedroom
- Walk-In Closet
Utilities
- 90% Forced Air Heating and Cooling System
- Vented Exhaust Fan
- Natural Gas Water Heater
Listing and Financial Details
- Tax Lot 35
- Assessor Parcel Number 8193-31-3382
Community Details
Overview
- Reids Prospect Subdivision
Recreation
- Community Pool
Ownership History
Purchase Details
Home Financials for this Owner
Home Financials are based on the most recent Mortgage that was taken out on this home.Purchase Details
Home Financials for this Owner
Home Financials are based on the most recent Mortgage that was taken out on this home.Purchase Details
Similar Homes in Woodbridge, VA
Home Values in the Area
Average Home Value in this Area
Purchase History
| Date | Type | Sale Price | Title Company |
|---|---|---|---|
| Deed | $500,000 | Stewart Title Guaranty Company | |
| Special Warranty Deed | $346,750 | -- | |
| Warranty Deed | $400,000 | -- |
Mortgage History
| Date | Status | Loan Amount | Loan Type |
|---|---|---|---|
| Open | $465,000 | New Conventional | |
| Previous Owner | $225,000 | New Conventional | |
| Previous Owner | $100,000 | Commercial | |
| Previous Owner | $282,254 | FHA |
Property History
| Date | Event | Price | Change | Sq Ft Price |
|---|---|---|---|---|
| 07/18/2025 07/18/25 | For Sale | $570,000 | +14.0% | $274 / Sq Ft |
| 10/11/2022 10/11/22 | Sold | $500,000 | 0.0% | $240 / Sq Ft |
| 07/21/2022 07/21/22 | For Sale | $499,900 | 0.0% | $240 / Sq Ft |
| 06/10/2022 06/10/22 | Off Market | $500,000 | -- | -- |
| 05/13/2022 05/13/22 | Price Changed | $499,900 | -2.0% | $240 / Sq Ft |
| 05/12/2022 05/12/22 | For Sale | $509,900 | -- | $245 / Sq Ft |
Tax History Compared to Growth
Tax History
| Year | Tax Paid | Tax Assessment Tax Assessment Total Assessment is a certain percentage of the fair market value that is determined by local assessors to be the total taxable value of land and additions on the property. | Land | Improvement |
|---|---|---|---|---|
| 2024 | $5,150 | $517,800 | $140,100 | $377,700 |
| 2023 | $5,119 | $492,000 | $128,700 | $363,300 |
| 2022 | $3,915 | $467,400 | $128,700 | $338,700 |
| 2021 | $4,952 | $405,800 | $107,400 | $298,400 |
| 2020 | $5,935 | $382,900 | $101,300 | $281,600 |
| 2019 | $5,840 | $376,800 | $101,600 | $275,200 |
| 2018 | $4,316 | $357,400 | $100,400 | $257,000 |
| 2017 | $4,429 | $359,400 | $113,600 | $245,800 |
| 2016 | $4,248 | $347,700 | $105,800 | $241,900 |
| 2015 | $4,205 | $344,700 | $105,800 | $238,900 |
| 2014 | $4,205 | $336,800 | $103,100 | $233,700 |
Agents Affiliated with this Home
-
Brandy Buzinski

Seller's Agent in 2025
Brandy Buzinski
Long & Foster
(202) 277-5478
2 in this area
46 Total Sales
-
Rana Iqbal

Seller's Agent in 2022
Rana Iqbal
Global Real Estate, Inc.
(703) 944-8197
1 in this area
40 Total Sales
Map
Source: Bright MLS
MLS Number: VAPW2027478
APN: 8193-31-3382
- 12752 Effie Rose Place
- 4308 Wisley Turn
- 4435 Prince William Pkwy
- 12749 Stone Lined Cir
- 4311 Berwick Place
- 12769 Stone Lined Cir
- 12446 Pfitzner Ct
- 12915 Kidwell Dr
- 12687 Perchance Terrace
- 4784 Wermuth Way
- 4282 Berwick Place
- 13009 Kimbrough Ln
- 13044 Scotch Heather Place
- 13011 Kidwell Dr
- 13017 Kimbrough Ln
- 5019 Anchorstone Dr Unit 5019
- 13017 Kerrydale Rd
- 13073 Taverner Loop
- 12797 Sidney Way
- 12794 Silvia Loop
