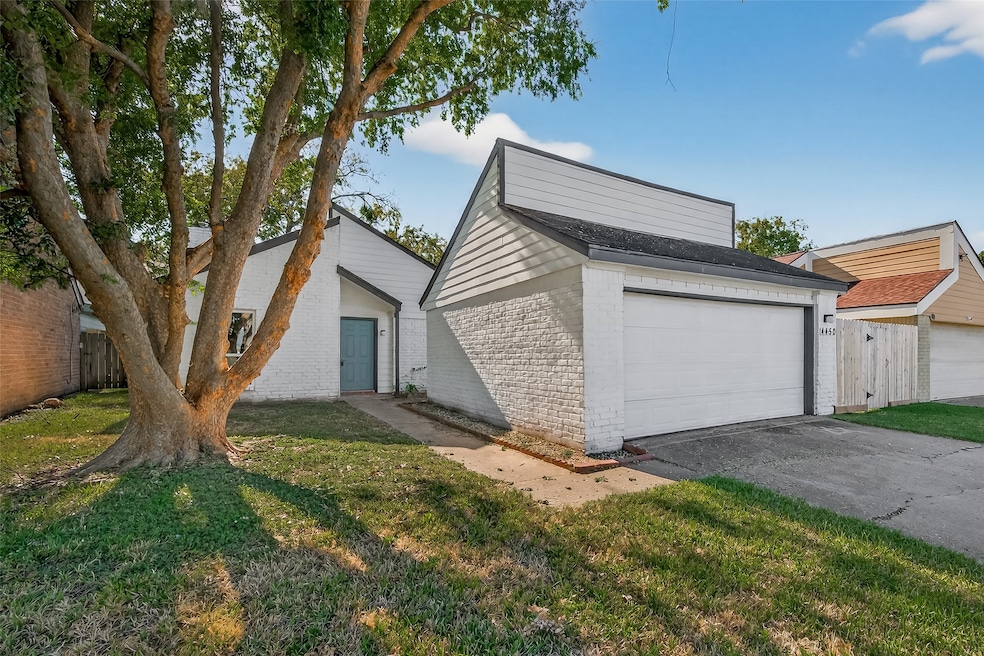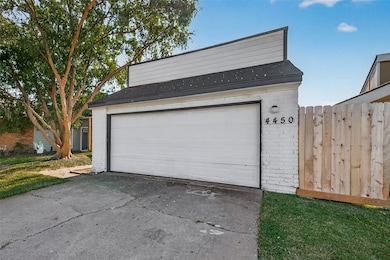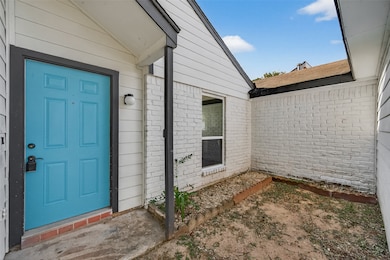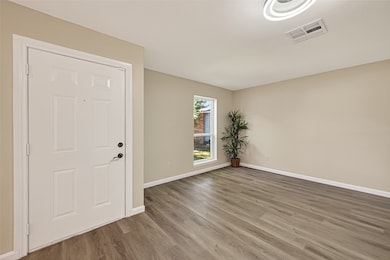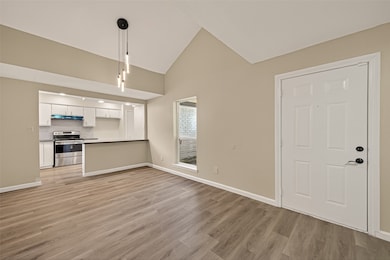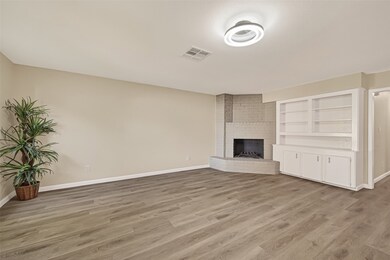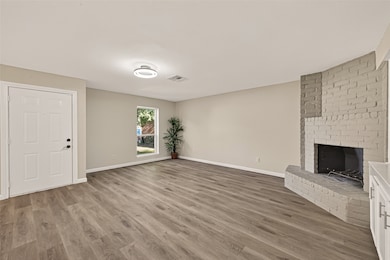4450 Yupon Ridge Dr Houston, TX 77072
Alief NeighborhoodEstimated payment $1,625/month
Highlights
- Traditional Architecture
- Family Room Off Kitchen
- Soaking Tub
- High Ceiling
- 2 Car Attached Garage
- Central Heating and Cooling System
About This Home
Spacious and Stylish One-Story Home with Detached Garage
This beautifully updated one-story home offers an open-concept layout with soaring high ceilings and a detached garage. Featuring 4 bedrooms and 2 bathrooms, this residence was tastefully renovated in 2022.
Enjoy quartz countertops, upgraded bathrooms—including a luxurious primary suite with a standing shower and a new soaking tub in the secondary bath. The home has been freshly painted and features new flooring (2022) with a combination of plush carpet and luxury vinyl plank.
The kitchen shines with stainless steel appliances (2022), complemented by modern light fixtures and ceiling fans in every bedroom. The spacious family room boasts a cozy fireplace, built-in bookshelves, and additional storage.
This home is move-in ready—the perfect blend of comfort, style, and functionality.
Listing Agent
Keller Williams Realty Professionals License #0625737 Listed on: 11/06/2025

Home Details
Home Type
- Single Family
Est. Annual Taxes
- $4,349
Year Built
- Built in 1976
Lot Details
- 3,974 Sq Ft Lot
- Back Yard Fenced
HOA Fees
- $25 Monthly HOA Fees
Parking
- 2 Car Attached Garage
Home Design
- Traditional Architecture
- Brick Exterior Construction
- Slab Foundation
- Composition Roof
- Cement Siding
Interior Spaces
- 1,625 Sq Ft Home
- 1-Story Property
- High Ceiling
- Ceiling Fan
- Wood Burning Fireplace
- Window Treatments
- Family Room Off Kitchen
- Combination Kitchen and Dining Room
- Utility Room
- Washer and Electric Dryer Hookup
- Laminate Flooring
Kitchen
- Electric Oven
- Microwave
- Dishwasher
- Disposal
Bedrooms and Bathrooms
- 4 Bedrooms
- 2 Full Bathrooms
- Soaking Tub
Schools
- Chancellor Elementary School
- Alief Middle School
- Aisd Draw High School
Additional Features
- Energy-Efficient HVAC
- Central Heating and Cooling System
Community Details
- Brays Village Association, Phone Number (281) 495-8625
- Brays Village Subdivision
Map
Home Values in the Area
Average Home Value in this Area
Tax History
| Year | Tax Paid | Tax Assessment Tax Assessment Total Assessment is a certain percentage of the fair market value that is determined by local assessors to be the total taxable value of land and additions on the property. | Land | Improvement |
|---|---|---|---|---|
| 2025 | $3,065 | $191,454 | $43,277 | $148,177 |
| 2024 | $3,065 | $202,631 | $43,277 | $159,354 |
| 2023 | $3,065 | $222,911 | $43,277 | $179,634 |
| 2022 | $4,511 | $193,960 | $38,468 | $155,492 |
| 2021 | $3,993 | $163,571 | $28,851 | $134,720 |
| 2020 | $3,532 | $139,655 | $28,851 | $110,804 |
| 2019 | $3,754 | $141,472 | $20,436 | $121,036 |
| 2018 | $1,761 | $132,432 | $19,234 | $113,198 |
| 2017 | $3,479 | $132,432 | $19,234 | $113,198 |
| 2016 | $2,548 | $97,000 | $19,234 | $77,766 |
| 2015 | $2,335 | $88,000 | $19,234 | $68,766 |
| 2014 | $2,335 | $88,000 | $19,234 | $68,766 |
Property History
| Date | Event | Price | List to Sale | Price per Sq Ft | Prior Sale |
|---|---|---|---|---|---|
| 11/06/2025 11/06/25 | For Sale | $235,000 | -4.1% | $145 / Sq Ft | |
| 11/22/2022 11/22/22 | Sold | -- | -- | -- | View Prior Sale |
| 10/13/2022 10/13/22 | Pending | -- | -- | -- | |
| 10/13/2022 10/13/22 | For Sale | $245,000 | 0.0% | $151 / Sq Ft | |
| 10/05/2022 10/05/22 | Off Market | -- | -- | -- | |
| 07/21/2022 07/21/22 | Price Changed | $245,000 | -2.8% | $151 / Sq Ft | |
| 05/13/2022 05/13/22 | Price Changed | $252,000 | -2.9% | $155 / Sq Ft | |
| 05/10/2022 05/10/22 | Price Changed | $259,500 | -2.1% | $160 / Sq Ft | |
| 04/12/2022 04/12/22 | For Sale | $265,000 | -- | $163 / Sq Ft |
Purchase History
| Date | Type | Sale Price | Title Company |
|---|---|---|---|
| Warranty Deed | -- | America Title | |
| Deed | -- | American Title Company | |
| Special Warranty Deed | -- | None Available |
Mortgage History
| Date | Status | Loan Amount | Loan Type |
|---|---|---|---|
| Previous Owner | $175,000 | New Conventional |
Source: Houston Association of REALTORS®
MLS Number: 7376459
APN: 1087260110032
- 4410 Wildacres Dr
- 11110 Petworth Dr
- 11039 Holworth Dr
- 11503 High Star Dr
- 11539 Bellerive Dr
- 11110 High Star Dr
- 11542 Bellerive Dr
- 4252 Belle Park Dr
- 11526 Sands Point Dr
- 4202 Boone Rd
- 4138 Boone Rd
- 4156 Belle Park Dr Unit 4156
- 11712 Logan Ridge Dr
- 11822 Bandlon Dr
- 4166 Belle Park Dr Unit 4166
- 4224 Belle Park Dr Unit 4224
- 11570 Bellspring Dr
- 11737 Logan Ridge Dr
- 4150 Belle Park Dr Unit 4150
- 4060 Belle Park Dr Unit 4060
- 4415 Bugle Rd
- 4427 Wildacres Dr
- 4382 Wildacres Dr
- 11111 Midhurst Dr
- 4243 Yupon Ridge Dr
- 4234 Willow Beach Dr
- 4319 Baynard Dr
- 11538 Neff St
- 4212 Belle Park Dr Unit 4212
- 4156 Belle Park Dr Unit 4156
- 11712 Logan Ridge Dr
- 11602 Roos Rd
- 11737 Logan Ridge Dr
- 4064 Belle Park Dr Unit 4064
- 6502 Briar Terrace Dr
- 4131 Bugle Rd
- 4110 Boone Rd
- 4106 Boone Rd
- 4223 Amir St
- 4022 Belle Park Dr Unit 4022
