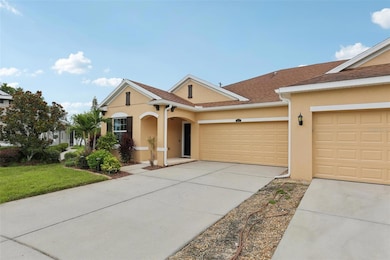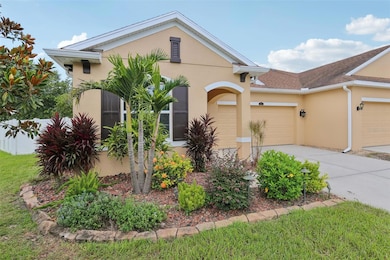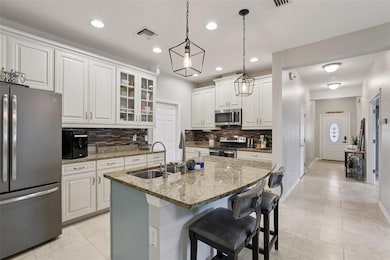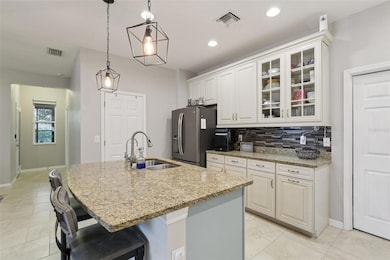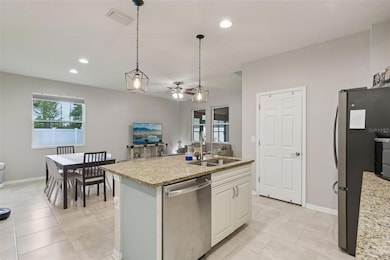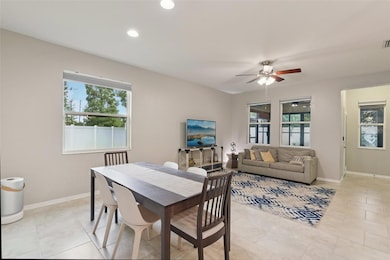
4452 Ashton Meadows Way Wesley Chapel, FL 33543
Estimated payment $2,289/month
Highlights
- Reverse Osmosis System
- Stone Countertops
- Community Pool
- Open Floorplan
- Mature Landscaping
- Family Room Off Kitchen
About This Home
Move-In Ready Villa with Designer Finishes in Ashton Oaks! Located on a quiet cul-de-sac, this beautifully upgraded 3-bedroom, 2-bath villa offers the perfect blend of style, comfort, and low-maintenance living. The home features tile flooring throughout, fresh interior paint, and an open-concept layout that includes an oversized enclosed sunroom with two ceiling fans and a portable AC unit—ideal for year-round enjoyment. Just beyond the sunroom is an additional paver patio and a fully fenced backyard, perfect for outdoor relaxing or entertaining. The kitchen is a standout, featuring antique white glazed cabinets with upper and lower crown molding, granite countertops, a center island with pendant lighting, stainless steel appliances including a double oven, under-cabinet lighting, and a reverse osmosis water filtration system. Both bathrooms mirror the kitchen’s upscale finishes with matching cabinetry and granite counters. The spacious primary suite includes a walk-in closet with built-in organizers, plantation shutters, a charming wood accent wall, and an en-suite bathroom with dual sinks and a large walk-in shower. Additional upgrades include inside laundry with washer and dryer, an epoxy-coated garage floor, utility sink, three overhead storage racks, EV charging pre-wiring, a 2021 HVAC system, a brand-new water heater (2024), whole-home water softener, and a Swann video camera security system. The HOA covers lawn care, roof replacement, and exterior painting, allowing you to enjoy truly maintenance-free living. No CDD fees! Community amenities include a pool, and the location offers convenient access to shopping, dining, and top-rated schools. This villa checks all the boxes—don’t miss your chance to make it yours!
Listing Agent
YELLOWFIN REALTY Brokerage Phone: 813-229-8862 License #3219720 Listed on: 07/14/2025
Property Details
Home Type
- Multi-Family
Est. Annual Taxes
- $4,667
Year Built
- Built in 2015
Lot Details
- 5,888 Sq Ft Lot
- Cul-De-Sac
- Northeast Facing Home
- Vinyl Fence
- Mature Landscaping
- Irrigation Equipment
HOA Fees
- $239 Monthly HOA Fees
Parking
- 2 Car Attached Garage
- Electric Vehicle Home Charger
- Garage Door Opener
Home Design
- Villa
- Property Attached
- Slab Foundation
- Shingle Roof
- Block Exterior
- Stucco
Interior Spaces
- 1,436 Sq Ft Home
- Open Floorplan
- Shelving
- Ceiling Fan
- Shades
- Shutters
- Blinds
- Family Room Off Kitchen
- Living Room
- Dining Room
- Tile Flooring
- Closed Circuit Camera
Kitchen
- Range
- Microwave
- Dishwasher
- Stone Countertops
- Solid Wood Cabinet
- Reverse Osmosis System
Bedrooms and Bathrooms
- 3 Bedrooms
- En-Suite Bathroom
- 2 Full Bathrooms
Laundry
- Laundry Room
- Dryer
- Washer
Outdoor Features
- Patio
- Rear Porch
Schools
- Double Branch Elementary School
- Thomas E Weightman Middle School
- Wesley Chapel High School
Utilities
- Central Heating and Cooling System
- Heat Pump System
- Water Softener
- High Speed Internet
- Cable TV Available
Listing and Financial Details
- Visit Down Payment Resource Website
- Legal Lot and Block 32 / 62
- Assessor Parcel Number 14-26-20-0060-00000-0320
Community Details
Overview
- Association fees include pool, maintenance structure, ground maintenance
- Ashton Oaks Hoa/Inframark Community Association, Phone Number (813) 991-1116
- Ashton Oaks Sub Subdivision
- The community has rules related to deed restrictions
Recreation
- Community Pool
Pet Policy
- 4 Pets Allowed
- Dogs and Cats Allowed
- Breed Restrictions
Map
Home Values in the Area
Average Home Value in this Area
Tax History
| Year | Tax Paid | Tax Assessment Tax Assessment Total Assessment is a certain percentage of the fair market value that is determined by local assessors to be the total taxable value of land and additions on the property. | Land | Improvement |
|---|---|---|---|---|
| 2024 | $4,667 | $256,465 | $58,245 | $198,220 |
| 2023 | $4,693 | $246,140 | $0 | $0 |
| 2022 | $3,818 | $223,769 | $42,395 | $181,374 |
| 2021 | $2,551 | $182,110 | $31,033 | $151,077 |
| 2020 | $2,509 | $179,605 | $24,355 | $155,250 |
| 2019 | $2,153 | $156,280 | $0 | $0 |
| 2018 | $2,110 | $153,375 | $0 | $0 |
| 2017 | $2,098 | $153,375 | $0 | $0 |
| 2016 | $2,034 | $147,130 | $0 | $0 |
| 2015 | $536 | $24,355 | $24,355 | $0 |
| 2014 | $529 | $0 | $0 | $0 |
Property History
| Date | Event | Price | Change | Sq Ft Price |
|---|---|---|---|---|
| 07/14/2025 07/14/25 | For Sale | $299,900 | +15.3% | $209 / Sq Ft |
| 06/10/2021 06/10/21 | Sold | $260,000 | 0.0% | $178 / Sq Ft |
| 04/22/2021 04/22/21 | Pending | -- | -- | -- |
| 04/15/2021 04/15/21 | For Sale | $259,900 | +22.0% | $178 / Sq Ft |
| 08/30/2019 08/30/19 | Sold | $213,000 | -3.1% | $146 / Sq Ft |
| 08/06/2019 08/06/19 | Pending | -- | -- | -- |
| 07/25/2019 07/25/19 | Price Changed | $219,900 | 0.0% | $151 / Sq Ft |
| 07/09/2019 07/09/19 | For Sale | $220,000 | -- | $151 / Sq Ft |
Purchase History
| Date | Type | Sale Price | Title Company |
|---|---|---|---|
| Warranty Deed | $260,000 | Great American Title Llc | |
| Interfamily Deed Transfer | -- | Great American Title Llc | |
| Warranty Deed | $213,000 | Bay City Title Partners | |
| Special Warranty Deed | -- | None Available | |
| Deed | $100 | -- | |
| Special Warranty Deed | $193,888 | Ryland Title | |
| Special Warranty Deed | $57,983 | Attorney | |
| Deed | -- | Attorney | |
| Quit Claim Deed | -- | Attorney |
Mortgage History
| Date | Status | Loan Amount | Loan Type |
|---|---|---|---|
| Open | $234,000 | New Conventional | |
| Previous Owner | $218,996 | VA | |
| Previous Owner | $130,000 | New Conventional |
Similar Homes in Wesley Chapel, FL
Source: Stellar MLS
MLS Number: TB8406784
APN: 14-26-20-0060-00000-0320
- 4235 Angelica Loop
- 4633 White Bay Cir
- 4735 Red Pine Way
- 32608 Neroli St
- 32618 Rapids Loop
- 32523 Neroli St
- 4102 Fox Ridge Blvd
- 3923 Corsica Place
- 3915 Corsica Place
- 4527 Redcoat Dr
- 5027 Autumn Ridge Dr
- 32249 Tribeca Ave
- 32648 Coldwater Creek Loop
- 4079 Pacente Loop
- 32628 Harmony Oaks Dr
- 4000 Fox Ridge Blvd
- 0 Fox Ridge Blvd
- 32111 Brookstone Dr
- 32717 Coldwater Creek Loop
- 4240 Loury Dr
- 4145 Constantine Loop
- 4729 White Bay Cir
- 30000 Neroli St
- 4958 Avalon Park Blvd
- 32741 Coldwater Creek Loop
- 3802 Grecko Dr
- 5137 Prairie View Way
- 4424 Friendly Way
- 5525 Thistle Field Ct
- 31704 Shin Ct
- 34002 Painthorse Way
- 3488 Great Banyan Way
- 5522 Oxford Gray Rd
- 33078 Major Oak Dr
- 31443 Loch Aline Dr
- 33032 Frosted Clover Way
- 33036 Frosted Clover Way
- 3334 Juniper Springs St
- 5495 Hollingworth Trail
- 4727 Meadow Pointe Blvd

