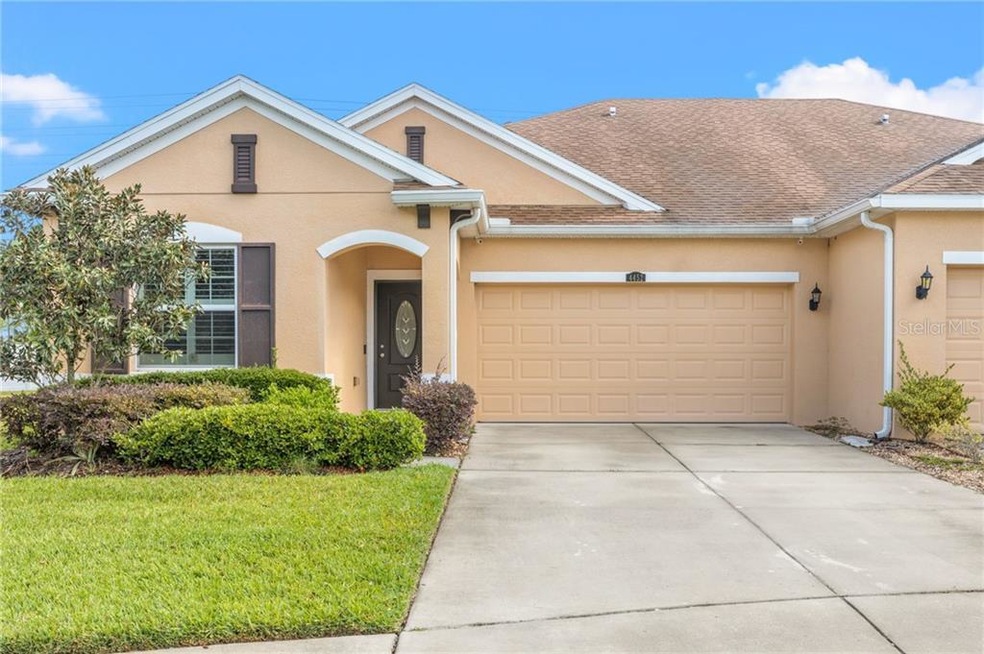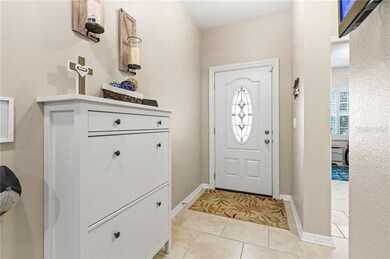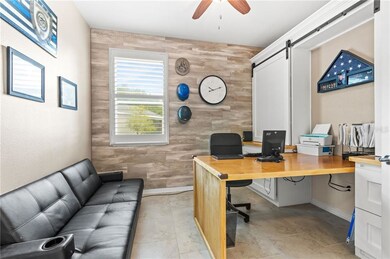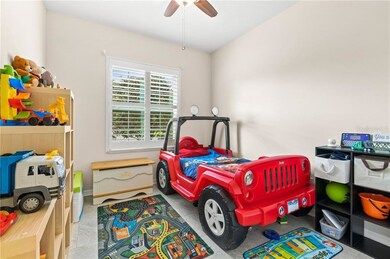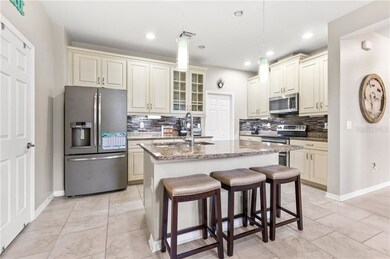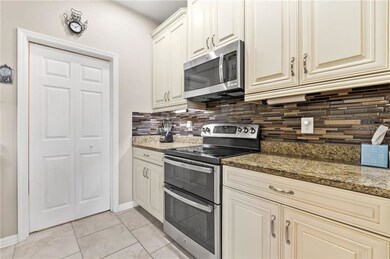
4452 Ashton Meadows Way Wesley Chapel, FL 33543
Highlights
- Pond View
- Sun or Florida Room
- Den
- Open Floorplan
- Community Pool
- Enclosed patio or porch
About This Home
As of June 2021Move in ready and impeccably maintained 2 bed/2 bath with Den/Office and 2 car garage villa with lots of extras that is located on a cul-de-sac in the Ashton Oaks community. This well maintained home boasts an open concept with granite and tile throughout. All windows are wrapped with top of the line indoor shutters. Kitchen is equipped with cabinet crown molding, light rails and under mounted motion lights, backsplash, stainless steel double oven, smudge proof french door refrigerator, stainless steel dishwasher, double sink, hidden trash receptacle, and recessed lighting. The office/den has a large custom built in office desk and an accent wall. Master bedroom offers a smaller custom built in office desk with a beautiful accent wall. The master bath has matching cabinets with matching granite and a walk in shower. At the rear of the house is a luxury sunroom with sliding solar tinted windows. The sunroom also has built in Bluetooth celling speakers and a mounted TV that stays with the home. Included is a water softener system and a 4 camera CCTV system and monitor that is already installed. the HOA incudes a beautiful community pool, dog park, yard maintenance, exterior paint and roof.
Property Details
Home Type
- Multi-Family
Est. Annual Taxes
- $2,509
Year Built
- Built in 2015
Lot Details
- 5,888 Sq Ft Lot
- Northeast Facing Home
HOA Fees
- $215 Monthly HOA Fees
Parking
- 2 Car Attached Garage
- Garage Door Opener
- Driveway
- Open Parking
Home Design
- Villa
- Property Attached
- Slab Foundation
- Shingle Roof
- Block Exterior
- Stucco
Interior Spaces
- 1,461 Sq Ft Home
- Open Floorplan
- Built-In Features
- Ceiling Fan
- Shutters
- Den
- Sun or Florida Room
- Tile Flooring
- Pond Views
Kitchen
- <<convectionOvenToken>>
- Recirculated Exhaust Fan
- <<microwave>>
- Ice Maker
- Dishwasher
- Disposal
Bedrooms and Bathrooms
- 2 Bedrooms
- Split Bedroom Floorplan
- Walk-In Closet
- 2 Full Bathrooms
Laundry
- Laundry Room
- Dryer
- Washer
Home Security
- Closed Circuit Camera
- Fire and Smoke Detector
Eco-Friendly Details
- Reclaimed Water Irrigation System
Outdoor Features
- Enclosed patio or porch
- Rain Gutters
Utilities
- Central Heating and Cooling System
- Thermostat
- Electric Water Heater
- Water Softener
- High Speed Internet
- Phone Available
- Cable TV Available
Listing and Financial Details
- Down Payment Assistance Available
- Homestead Exemption
- Visit Down Payment Resource Website
- Tax Lot 32
- Assessor Parcel Number 20-26-14-006.0-000.00-032.0
Community Details
Overview
- Association fees include community pool, maintenance structure, ground maintenance, pest control, pool maintenance, recreational facilities
- Ashton Oaks Sub Subdivision
- On-Site Maintenance
- The community has rules related to deed restrictions
- Rental Restrictions
Recreation
- Community Pool
Pet Policy
- Pets Allowed
- Pets up to 35 lbs
Ownership History
Purchase Details
Home Financials for this Owner
Home Financials are based on the most recent Mortgage that was taken out on this home.Purchase Details
Home Financials for this Owner
Home Financials are based on the most recent Mortgage that was taken out on this home.Purchase Details
Home Financials for this Owner
Home Financials are based on the most recent Mortgage that was taken out on this home.Purchase Details
Purchase Details
Purchase Details
Home Financials for this Owner
Home Financials are based on the most recent Mortgage that was taken out on this home.Purchase Details
Purchase Details
Similar Homes in Wesley Chapel, FL
Home Values in the Area
Average Home Value in this Area
Purchase History
| Date | Type | Sale Price | Title Company |
|---|---|---|---|
| Warranty Deed | $260,000 | Great American Title Llc | |
| Interfamily Deed Transfer | -- | Great American Title Llc | |
| Warranty Deed | $213,000 | Bay City Title Partners | |
| Special Warranty Deed | -- | None Available | |
| Deed | $100 | -- | |
| Special Warranty Deed | $193,888 | Ryland Title | |
| Special Warranty Deed | $57,983 | Attorney | |
| Deed | -- | Attorney | |
| Quit Claim Deed | -- | Attorney |
Mortgage History
| Date | Status | Loan Amount | Loan Type |
|---|---|---|---|
| Open | $234,000 | New Conventional | |
| Previous Owner | $218,996 | VA | |
| Previous Owner | $130,000 | New Conventional |
Property History
| Date | Event | Price | Change | Sq Ft Price |
|---|---|---|---|---|
| 07/14/2025 07/14/25 | For Sale | $299,900 | +15.3% | $209 / Sq Ft |
| 06/10/2021 06/10/21 | Sold | $260,000 | 0.0% | $178 / Sq Ft |
| 04/22/2021 04/22/21 | Pending | -- | -- | -- |
| 04/15/2021 04/15/21 | For Sale | $259,900 | +22.0% | $178 / Sq Ft |
| 08/30/2019 08/30/19 | Sold | $213,000 | -3.1% | $146 / Sq Ft |
| 08/06/2019 08/06/19 | Pending | -- | -- | -- |
| 07/25/2019 07/25/19 | Price Changed | $219,900 | 0.0% | $151 / Sq Ft |
| 07/09/2019 07/09/19 | For Sale | $220,000 | -- | $151 / Sq Ft |
Tax History Compared to Growth
Tax History
| Year | Tax Paid | Tax Assessment Tax Assessment Total Assessment is a certain percentage of the fair market value that is determined by local assessors to be the total taxable value of land and additions on the property. | Land | Improvement |
|---|---|---|---|---|
| 2024 | $4,667 | $256,465 | $58,245 | $198,220 |
| 2023 | $4,693 | $246,140 | $0 | $0 |
| 2022 | $3,818 | $223,769 | $42,395 | $181,374 |
| 2021 | $2,551 | $182,110 | $31,033 | $151,077 |
| 2020 | $2,509 | $179,605 | $24,355 | $155,250 |
| 2019 | $2,153 | $156,280 | $0 | $0 |
| 2018 | $2,110 | $153,375 | $0 | $0 |
| 2017 | $2,098 | $153,375 | $0 | $0 |
| 2016 | $2,034 | $147,130 | $0 | $0 |
| 2015 | $536 | $24,355 | $24,355 | $0 |
| 2014 | $529 | $0 | $0 | $0 |
Agents Affiliated with this Home
-
Andrew Schmitt

Seller's Agent in 2025
Andrew Schmitt
YELLOWFIN REALTY
(813) 857-1543
3 in this area
84 Total Sales
-
Jack Keller

Seller's Agent in 2021
Jack Keller
JACK KELLER INC
(727) 586-1497
2 in this area
1,314 Total Sales
-
Vanesa Gallucci

Buyer's Agent in 2021
Vanesa Gallucci
GALLUCCI MANAGEMENT LLC
(813) 388-0216
3 in this area
28 Total Sales
-
Nancy Johanson

Seller's Agent in 2019
Nancy Johanson
JOHANSON & ASSOCIATES, INC.
(813) 690-7993
7 in this area
128 Total Sales
-
Jennifer Kashtan

Buyer's Agent in 2019
Jennifer Kashtan
DALTON WADE INC
(813) 310-7200
41 Total Sales
Map
Source: Stellar MLS
MLS Number: U8120094
APN: 14-26-20-0060-00000-0320
- 4235 Angelica Loop
- 4633 White Bay Cir
- 4735 Red Pine Way
- 32618 Rapids Loop
- 32608 Neroli St
- 32523 Neroli St
- 5027 Autumn Ridge Dr
- 4102 Fox Ridge Blvd
- 4527 Redcoat Dr
- 32648 Coldwater Creek Loop
- 3923 Corsica Place
- 3915 Corsica Place
- 32628 Harmony Oaks Dr
- 32111 Brookstone Dr
- 32717 Coldwater Creek Loop
- 4079 Pacente Loop
- 32249 Tribeca Ave
- 4000 Fox Ridge Blvd
- 0 Fox Ridge Blvd
- 5112 Prairie View Way
