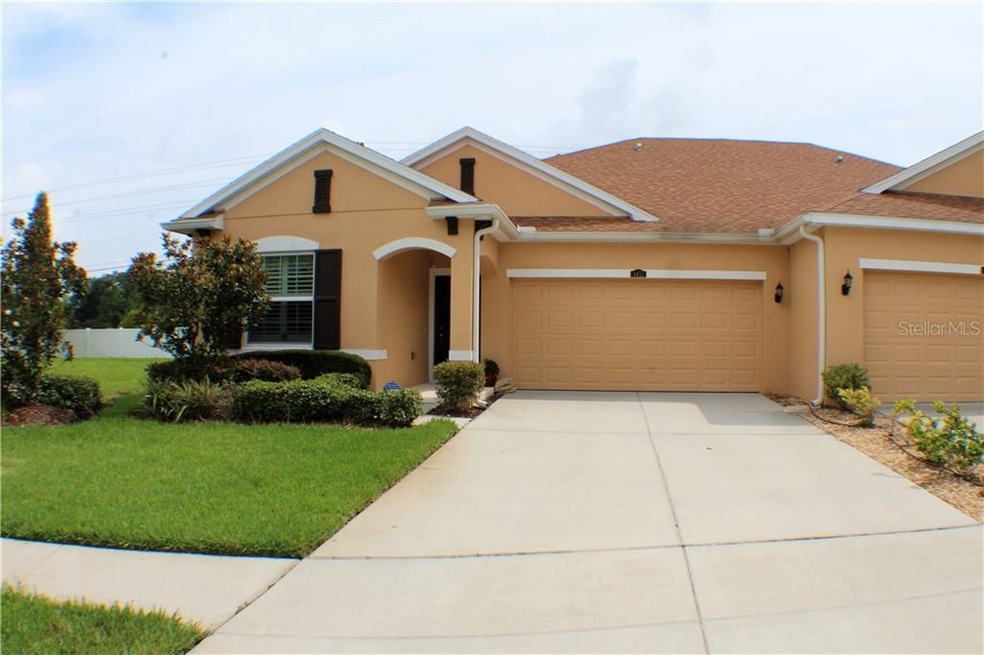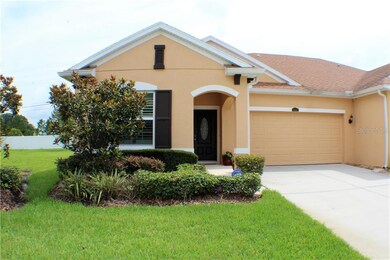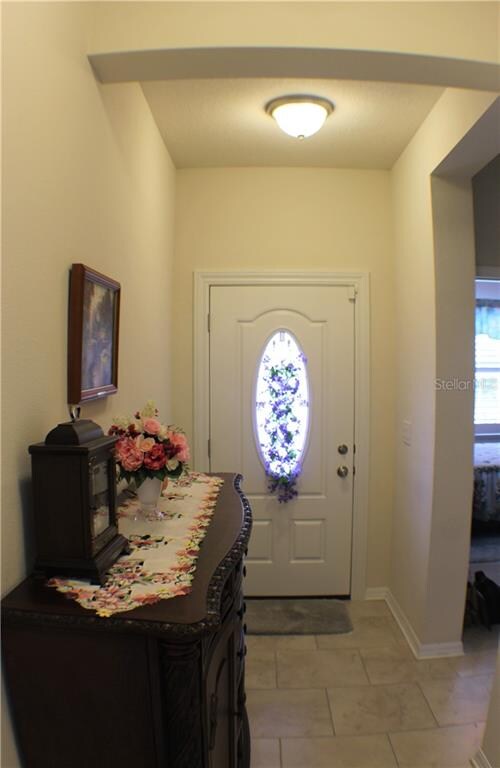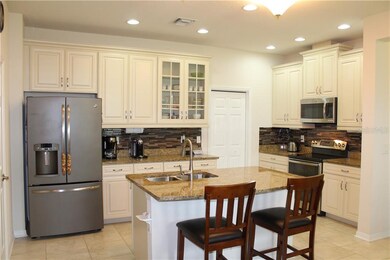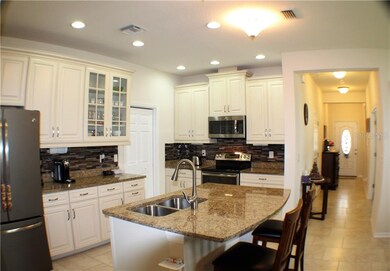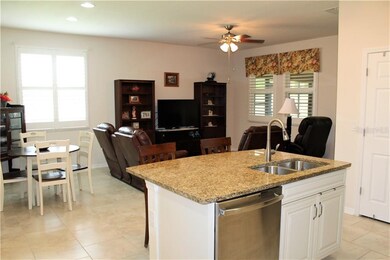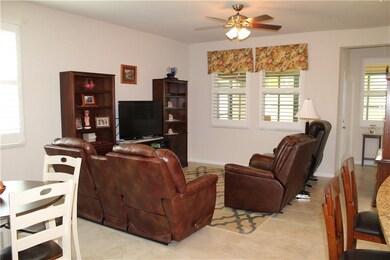
4452 Ashton Meadows Way Wesley Chapel, FL 33543
Highlights
- Open Floorplan
- Stone Countertops
- Den
- Deck
- Community Pool
- Enclosed patio or porch
About This Home
As of June 2021LIVE THE GOOD LIFE!! Maintenance Free Villa loaded with Options & Upgrades. This Model Perfect, One Story Home has an Entry Foyer + Covered Exterior Entry. The Open Great Room Area features Plantation Shutters, High Ceilings & includes the Living, Dining and the Kitchen that all join together to create a Wonderful Entertaining & Gathering Area. The Kitchen Features an Island Breakfast Serving Bar topped with Sleek Granite Countertops & Gorgeous Country French Cabinetry with 42 Inch Uppers topped with Crown Molding, full Stainless-Steel Appliance Package, Double Oven + Stylish Backsplash. The Master Suite has a Built-In Corner Desk Unit, Plantation Shutters, Walk-In closet & Glamour Bath with Dual Sink Vanity & Shower. The Secondary Bathroom also features Granite Counter tops. All flooring has been updated to easy care Decorator Tile so there’s no carpeting to worry about. The Third Bedroom/Computer Room is more like a Den/Office with a Double Door Entry and Custom Built in Book-Case with work station. There’s also a Full 2 Car Garage Large Exterior area for Parking. The Covered Lanai has Windows (and a free standing Cooling System) offering additional Relaxing YEAR ROUND Living Area to Enjoy. Extras: In-wall Pest Defense, Radiant Barrier Roof Sheathing, Energy Efficient double insulated glass windows. New Water Heater July 2019. The $211 Association Dues cover the lawns & shrubs, exterior paint & the Community Pool. Includes Water System. Cloth window treatments do not convey.
Last Agent to Sell the Property
JOHANSON & ASSOCIATES, INC. License #617929 Listed on: 07/09/2019
Home Details
Home Type
- Single Family
Est. Annual Taxes
- $2,110
Year Built
- Built in 2014
Lot Details
- 4,675 Sq Ft Lot
- Northeast Facing Home
- Landscaped with Trees
- Property is zoned 00
HOA Fees
- $212 Monthly HOA Fees
Parking
- 2 Car Attached Garage
- Garage Door Opener
- Open Parking
Home Design
- Villa
- Slab Foundation
- Shingle Roof
- Block Exterior
Interior Spaces
- 1,461 Sq Ft Home
- Open Floorplan
- Ceiling Fan
- Thermal Windows
- Den
- Inside Utility
- Ceramic Tile Flooring
Kitchen
- Range<<rangeHoodToken>>
- <<microwave>>
- Dishwasher
- Stone Countertops
- Solid Wood Cabinet
- Disposal
Bedrooms and Bathrooms
- 3 Bedrooms
- Walk-In Closet
- 2 Full Bathrooms
Home Security
- Fire and Smoke Detector
- In Wall Pest System
Outdoor Features
- Deck
- Enclosed patio or porch
- Rain Gutters
Schools
- Double Branch Elementary School
- John Long Middle School
- Wiregrass Ranch High School
Utilities
- Central Heating and Cooling System
- Underground Utilities
- Water Softener
- Cable TV Available
Listing and Financial Details
- Down Payment Assistance Available
- Homestead Exemption
- Visit Down Payment Resource Website
- Tax Lot 32
- Assessor Parcel Number 14-26-20-0060-00000-0320
Community Details
Overview
- Association fees include community pool, maintenance structure, ground maintenance
- Ashton Oaks Homeowners Association, Phone Number (281) 870-0585
- Ashton Oak Villas Subdivision
- The community has rules related to deed restrictions
Recreation
- Community Pool
Ownership History
Purchase Details
Home Financials for this Owner
Home Financials are based on the most recent Mortgage that was taken out on this home.Purchase Details
Home Financials for this Owner
Home Financials are based on the most recent Mortgage that was taken out on this home.Purchase Details
Home Financials for this Owner
Home Financials are based on the most recent Mortgage that was taken out on this home.Purchase Details
Purchase Details
Purchase Details
Home Financials for this Owner
Home Financials are based on the most recent Mortgage that was taken out on this home.Purchase Details
Purchase Details
Similar Homes in Wesley Chapel, FL
Home Values in the Area
Average Home Value in this Area
Purchase History
| Date | Type | Sale Price | Title Company |
|---|---|---|---|
| Warranty Deed | $260,000 | Great American Title Llc | |
| Interfamily Deed Transfer | -- | Great American Title Llc | |
| Warranty Deed | $213,000 | Bay City Title Partners | |
| Special Warranty Deed | -- | None Available | |
| Deed | $100 | -- | |
| Special Warranty Deed | $193,888 | Ryland Title | |
| Special Warranty Deed | $57,983 | Attorney | |
| Deed | -- | Attorney | |
| Quit Claim Deed | -- | Attorney |
Mortgage History
| Date | Status | Loan Amount | Loan Type |
|---|---|---|---|
| Open | $234,000 | New Conventional | |
| Previous Owner | $218,996 | VA | |
| Previous Owner | $130,000 | New Conventional |
Property History
| Date | Event | Price | Change | Sq Ft Price |
|---|---|---|---|---|
| 07/14/2025 07/14/25 | For Sale | $299,900 | +15.3% | $209 / Sq Ft |
| 06/10/2021 06/10/21 | Sold | $260,000 | 0.0% | $178 / Sq Ft |
| 04/22/2021 04/22/21 | Pending | -- | -- | -- |
| 04/15/2021 04/15/21 | For Sale | $259,900 | +22.0% | $178 / Sq Ft |
| 08/30/2019 08/30/19 | Sold | $213,000 | -3.1% | $146 / Sq Ft |
| 08/06/2019 08/06/19 | Pending | -- | -- | -- |
| 07/25/2019 07/25/19 | Price Changed | $219,900 | 0.0% | $151 / Sq Ft |
| 07/09/2019 07/09/19 | For Sale | $220,000 | -- | $151 / Sq Ft |
Tax History Compared to Growth
Tax History
| Year | Tax Paid | Tax Assessment Tax Assessment Total Assessment is a certain percentage of the fair market value that is determined by local assessors to be the total taxable value of land and additions on the property. | Land | Improvement |
|---|---|---|---|---|
| 2024 | $4,667 | $256,465 | $58,245 | $198,220 |
| 2023 | $4,693 | $246,140 | $0 | $0 |
| 2022 | $3,818 | $223,769 | $42,395 | $181,374 |
| 2021 | $2,551 | $182,110 | $31,033 | $151,077 |
| 2020 | $2,509 | $179,605 | $24,355 | $155,250 |
| 2019 | $2,153 | $156,280 | $0 | $0 |
| 2018 | $2,110 | $153,375 | $0 | $0 |
| 2017 | $2,098 | $153,375 | $0 | $0 |
| 2016 | $2,034 | $147,130 | $0 | $0 |
| 2015 | $536 | $24,355 | $24,355 | $0 |
| 2014 | $529 | $0 | $0 | $0 |
Agents Affiliated with this Home
-
Andrew Schmitt

Seller's Agent in 2025
Andrew Schmitt
YELLOWFIN REALTY
(813) 857-1543
3 in this area
84 Total Sales
-
Jack Keller

Seller's Agent in 2021
Jack Keller
JACK KELLER INC
(727) 586-1497
2 in this area
1,314 Total Sales
-
Vanesa Gallucci

Buyer's Agent in 2021
Vanesa Gallucci
GALLUCCI MANAGEMENT LLC
(813) 388-0216
3 in this area
28 Total Sales
-
Nancy Johanson

Seller's Agent in 2019
Nancy Johanson
JOHANSON & ASSOCIATES, INC.
(813) 690-7993
7 in this area
128 Total Sales
-
Jennifer Kashtan

Buyer's Agent in 2019
Jennifer Kashtan
DALTON WADE INC
(813) 310-7200
41 Total Sales
Map
Source: Stellar MLS
MLS Number: T3185023
APN: 14-26-20-0060-00000-0320
- 4235 Angelica Loop
- 4633 White Bay Cir
- 4735 Red Pine Way
- 32618 Rapids Loop
- 32608 Neroli St
- 32523 Neroli St
- 5027 Autumn Ridge Dr
- 4102 Fox Ridge Blvd
- 4527 Redcoat Dr
- 32648 Coldwater Creek Loop
- 3923 Corsica Place
- 3915 Corsica Place
- 32628 Harmony Oaks Dr
- 32111 Brookstone Dr
- 32717 Coldwater Creek Loop
- 4079 Pacente Loop
- 32249 Tribeca Ave
- 4000 Fox Ridge Blvd
- 0 Fox Ridge Blvd
- 5112 Prairie View Way
