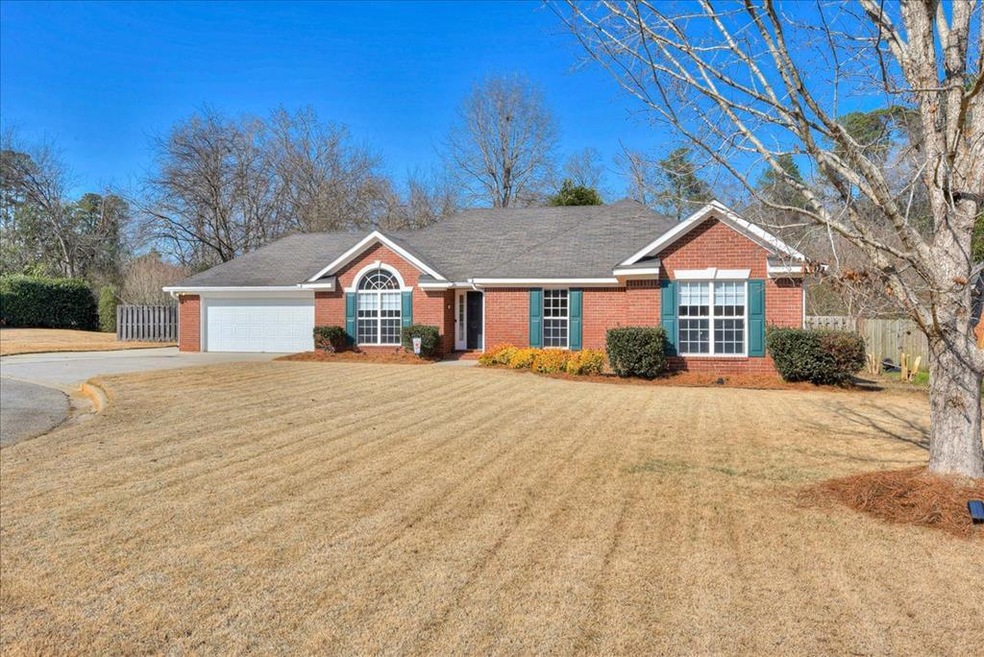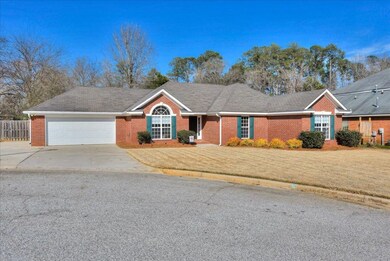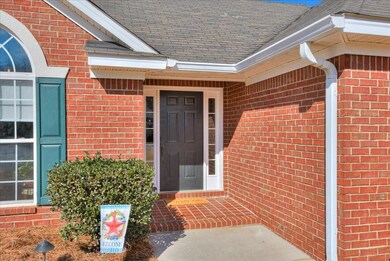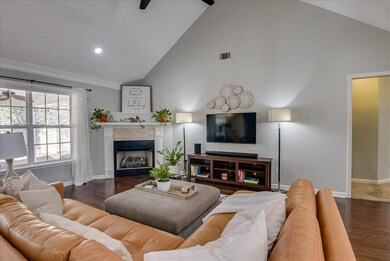
Highlights
- Ranch Style House
- Wood Flooring
- Covered patio or porch
- Riverside Elementary School Rated A
- Great Room with Fireplace
- Breakfast Room
About This Home
As of March 2022Welcome to WOODRUFF LANDING and 4455 McManus Court. This all brick ranch is conveniently located off Hardy McManus Road. Take one step inside and you will immediately notice the abundance of natural light radiating from every corner. The large living space has soaring cathedral ceilings for an open feel. The spacious kitchen offers solid surface counter tops, stainless steel appliances, and ample counterspace for prep work while cooking. Enjoy engineered hardwoods in all of the common areas. Step into your large owners suite and notice the spacious feel of tray ceilings. The en suite owner bath has solid surface countertops, a dual vanity, a large soaker tub, and separate shower. Two additional spacious bedrooms are serviced by a common hallway bathroom. Relax outdoors on your large covered patio, perfect for entertaining and summer cookouts. Do not miss out on this rare opportunity to enjoy a community that is one of Columbia County's hidden gems!
Last Agent to Sell the Property
Meybohm Real Estate - Evans License #0260236 Listed on: 02/17/2022

Home Details
Home Type
- Single Family
Est. Annual Taxes
- $2,763
Year Built
- Built in 2001
Lot Details
- 9,583 Sq Ft Lot
- Cul-De-Sac
- Privacy Fence
- Fenced
- Landscaped
- Front and Back Yard Sprinklers
Parking
- 2 Car Attached Garage
- Parking Pad
- Garage Door Opener
Home Design
- Ranch Style House
- Brick Exterior Construction
- Slab Foundation
- Composition Roof
Interior Spaces
- 1,800 Sq Ft Home
- Dry Bar
- Ceiling Fan
- Gas Log Fireplace
- Insulated Windows
- Blinds
- Insulated Doors
- Entrance Foyer
- Great Room with Fireplace
- Family Room
- Living Room
- Breakfast Room
- Dining Room
- Pull Down Stairs to Attic
Kitchen
- Electric Range
- Dishwasher
- Disposal
Flooring
- Wood
- Carpet
- Ceramic Tile
Bedrooms and Bathrooms
- 3 Bedrooms
- Walk-In Closet
- 2 Full Bathrooms
- Garden Bath
Laundry
- Laundry Room
- Washer and Gas Dryer Hookup
Outdoor Features
- Covered patio or porch
- Stoop
Schools
- Riverside Elementary And Middle School
- Greenbrier High School
Utilities
- Central Air
- Heating System Uses Natural Gas
- Heat Pump System
- Vented Exhaust Fan
- Gas Water Heater
- Cable TV Available
Listing and Financial Details
- Tax Lot 21
- Assessor Parcel Number 071 E024
Community Details
Overview
- Property has a Home Owners Association
- Woodruff Landing Subdivision
Recreation
- Trails
Ownership History
Purchase Details
Home Financials for this Owner
Home Financials are based on the most recent Mortgage that was taken out on this home.Purchase Details
Home Financials for this Owner
Home Financials are based on the most recent Mortgage that was taken out on this home.Purchase Details
Home Financials for this Owner
Home Financials are based on the most recent Mortgage that was taken out on this home.Purchase Details
Home Financials for this Owner
Home Financials are based on the most recent Mortgage that was taken out on this home.Purchase Details
Purchase Details
Home Financials for this Owner
Home Financials are based on the most recent Mortgage that was taken out on this home.Purchase Details
Home Financials for this Owner
Home Financials are based on the most recent Mortgage that was taken out on this home.Purchase Details
Similar Homes in Evans, GA
Home Values in the Area
Average Home Value in this Area
Purchase History
| Date | Type | Sale Price | Title Company |
|---|---|---|---|
| Warranty Deed | -- | -- | |
| Warranty Deed | $280,000 | -- | |
| Warranty Deed | $174,500 | -- | |
| Deed | $155,000 | -- | |
| Quit Claim Deed | -- | -- | |
| Warranty Deed | $151,000 | -- | |
| Interfamily Deed Transfer | -- | -- | |
| Warranty Deed | $119,900 | -- | |
| Warranty Deed | $15,000 | -- |
Mortgage History
| Date | Status | Loan Amount | Loan Type |
|---|---|---|---|
| Open | $266,000 | New Conventional | |
| Previous Owner | $178,251 | VA | |
| Previous Owner | $124,633 | New Conventional | |
| Previous Owner | $124,000 | New Conventional | |
| Previous Owner | $110,230 | Purchase Money Mortgage | |
| Previous Owner | $95,900 | No Value Available |
Property History
| Date | Event | Price | Change | Sq Ft Price |
|---|---|---|---|---|
| 03/29/2022 03/29/22 | Sold | $280,000 | +12.0% | $156 / Sq Ft |
| 02/22/2022 02/22/22 | Pending | -- | -- | -- |
| 02/17/2022 02/17/22 | For Sale | $250,000 | +43.3% | $139 / Sq Ft |
| 12/05/2012 12/05/12 | Sold | $174,500 | -3.0% | $97 / Sq Ft |
| 12/05/2012 12/05/12 | Pending | -- | -- | -- |
| 09/23/2012 09/23/12 | For Sale | $179,900 | -- | $100 / Sq Ft |
Tax History Compared to Growth
Tax History
| Year | Tax Paid | Tax Assessment Tax Assessment Total Assessment is a certain percentage of the fair market value that is determined by local assessors to be the total taxable value of land and additions on the property. | Land | Improvement |
|---|---|---|---|---|
| 2024 | $2,763 | $108,246 | $21,404 | $86,842 |
| 2023 | $2,763 | $106,262 | $21,404 | $84,858 |
| 2022 | $2,511 | $96,326 | $19,304 | $77,022 |
| 2021 | $2,315 | $84,926 | $17,004 | $67,922 |
| 2020 | $2,229 | $80,098 | $16,804 | $63,294 |
| 2019 | $2,158 | $77,544 | $16,204 | $61,340 |
| 2018 | $2,160 | $77,361 | $16,204 | $61,157 |
| 2017 | $1,978 | $70,552 | $15,904 | $54,648 |
| 2016 | $1,809 | $66,931 | $12,980 | $53,951 |
| 2015 | $1,859 | $68,658 | $14,080 | $54,578 |
| 2014 | $1,832 | $66,824 | $14,080 | $52,744 |
Agents Affiliated with this Home
-
Lesia Price

Seller's Agent in 2022
Lesia Price
Meybohm
(706) 832-7118
183 Total Sales
-
Kelly Gates

Buyer's Agent in 2022
Kelly Gates
Southeastern Residential, LLC
(706) 945-0512
8 Total Sales
-
J
Seller's Agent in 2012
James Schaffer
Keller Williams Realty Augusta
-
J
Buyer's Agent in 2012
Joan Allen
Blanchard & Calhoun - Evans
Map
Source: REALTORS® of Greater Augusta
MLS Number: 481276
APN: 071E024
- 1139 Rivershyre Dr
- 529 River Oaks Ln
- 4512 Hardy McManus Rd
- 552 River Oaks Ln
- 2004 Rivershyre Dr
- 642 River Oaks Ln
- 640 River Oaks Ln
- 4391 Three J Rd
- 636 River Oaks Ln
- 730 Campana Dr
- 4583 Aylesbury Ct
- 731 Campana Dr
- 753 Campana Dr
- 709 Campana Dr
- 752 Campana Dr
- 711 Campana Dr
- 727 Campana Dr
- 754 Campana Dr
- 710 Nuttall St
- 3105 Carillon Way






