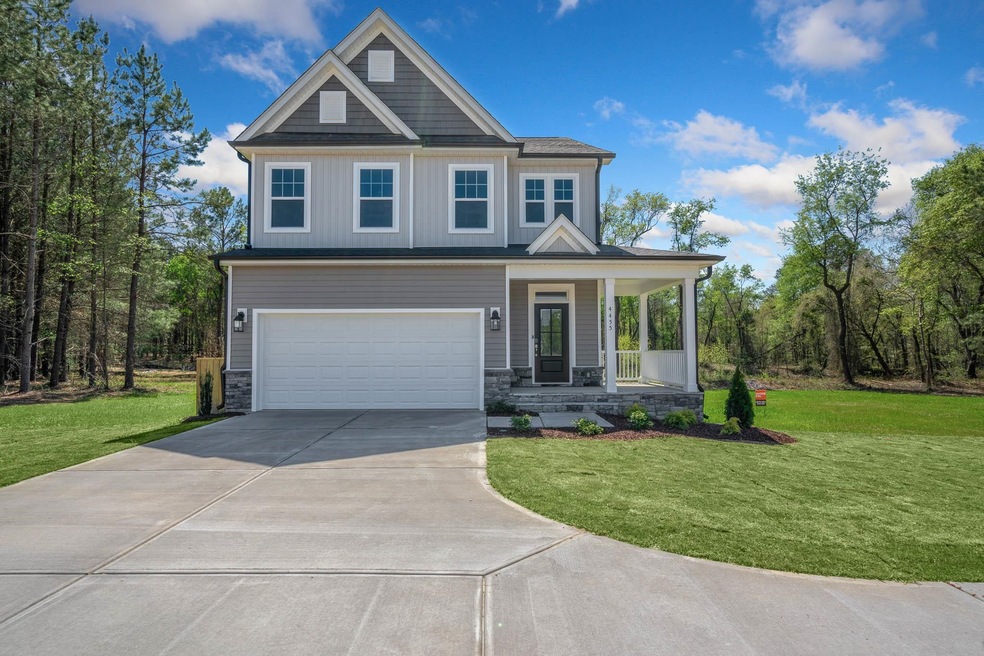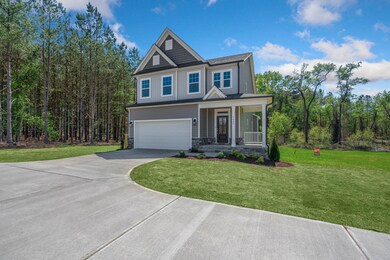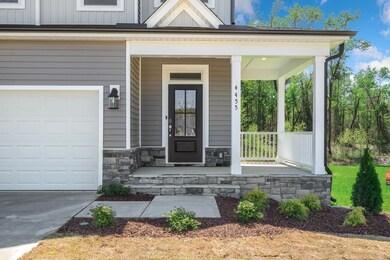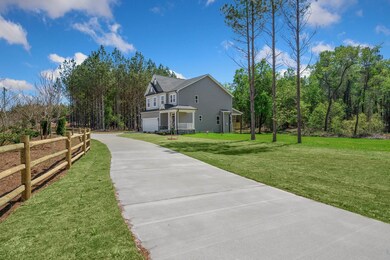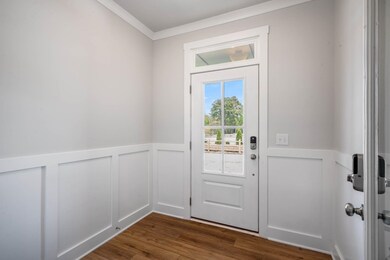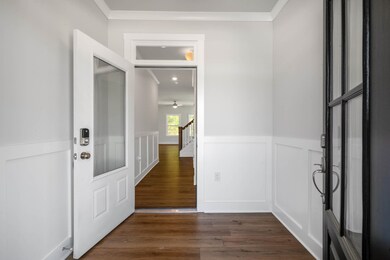
4455 Old Us 421 Lillington, NC 27546
Highlights
- New Construction
- Contemporary Architecture
- High Ceiling
- 1.25 Acre Lot
- Wooded Lot
- Granite Countertops
About This Home
As of July 2025Step into our beautiful Smithfield homeplan on 1.25-acre lot. You will find a smart home delivery center for all of your packages. Open concept with lots of windows at flood the home with natural light. Open kitchen with the "messy kitchen" option with an additional sink for convenience. Granite countertops, white cabinets with soft close and large sink. The home has a lovely family room with fireplace. Upstairs you will find the owners suite with fully tiled large shower with bench and quartz countertops. Huge walk-in closet with wood shelving. You will also find a large laundry room with ventilated shelving. A pocket office on 2nd floor and Additional 3 well sized bedrooms and another full bath. Home must be able to close July 15th. The refrigerator will not convey. Schedule your visit today!
Last Agent to Sell the Property
Liliana Waugaman
Taylor Morrison of Carolinas, License #295603 Listed on: 03/05/2023
Last Buyer's Agent
Liliana Waugaman
Clayton Properties Group INC
Home Details
Home Type
- Single Family
Est. Annual Taxes
- $2,739
Year Built
- Built in 2023 | New Construction
Lot Details
- 1.25 Acre Lot
- Wooded Lot
- Landscaped with Trees
HOA Fees
- $55 Monthly HOA Fees
Parking
- 2 Car Attached Garage
- Electric Vehicle Home Charger
- Garage Door Opener
- Private Driveway
Home Design
- Contemporary Architecture
- Traditional Architecture
- Brick or Stone Mason
- Frame Construction
- Vinyl Siding
- Radiant Barrier
- Stone
Interior Spaces
- 2,130 Sq Ft Home
- 2-Story Property
- Tray Ceiling
- Smooth Ceilings
- High Ceiling
- Ceiling Fan
- Gas Log Fireplace
- Entrance Foyer
- Family Room
- Combination Kitchen and Dining Room
- Home Office
- Screened Porch
- Crawl Space
- Pull Down Stairs to Attic
- Fire and Smoke Detector
Kitchen
- Butlers Pantry
- Electric Range
- <<microwave>>
- Plumbed For Ice Maker
- Dishwasher
- Granite Countertops
Flooring
- Carpet
- Ceramic Tile
- Luxury Vinyl Tile
Bedrooms and Bathrooms
- 4 Bedrooms
- Walk-In Closet
- Double Vanity
- Shower Only
- Walk-in Shower
Laundry
- Laundry Room
- Laundry on upper level
Eco-Friendly Details
- Energy-Efficient Thermostat
Schools
- Boone Trail Elementary School
- West Harnett Middle School
- West Harnett High School
Utilities
- Zoned Heating and Cooling
- Electric Water Heater
- Septic Tank
- High Speed Internet
Listing and Financial Details
- Home warranty included in the sale of the property
Community Details
Overview
- Built by New Home Inc.
- Duncans Creek Subdivision
Recreation
- Trails
Ownership History
Purchase Details
Home Financials for this Owner
Home Financials are based on the most recent Mortgage that was taken out on this home.Purchase Details
Home Financials for this Owner
Home Financials are based on the most recent Mortgage that was taken out on this home.Purchase Details
Similar Homes in Lillington, NC
Home Values in the Area
Average Home Value in this Area
Purchase History
| Date | Type | Sale Price | Title Company |
|---|---|---|---|
| Quit Claim Deed | -- | None Listed On Document | |
| Special Warranty Deed | $420,000 | None Listed On Document | |
| Warranty Deed | $204,000 | None Available |
Mortgage History
| Date | Status | Loan Amount | Loan Type |
|---|---|---|---|
| Open | $330,450 | VA | |
| Previous Owner | $325,000 | VA |
Property History
| Date | Event | Price | Change | Sq Ft Price |
|---|---|---|---|---|
| 07/16/2025 07/16/25 | Sold | $386,000 | -3.3% | $177 / Sq Ft |
| 06/12/2025 06/12/25 | Pending | -- | -- | -- |
| 05/29/2025 05/29/25 | Price Changed | $399,000 | -4.8% | $183 / Sq Ft |
| 05/12/2025 05/12/25 | Price Changed | $419,000 | -6.7% | $192 / Sq Ft |
| 04/26/2025 04/26/25 | For Sale | $449,000 | +7.0% | $206 / Sq Ft |
| 12/15/2023 12/15/23 | Off Market | $419,700 | -- | -- |
| 07/07/2023 07/07/23 | Sold | $419,700 | 0.0% | $197 / Sq Ft |
| 05/05/2023 05/05/23 | Pending | -- | -- | -- |
| 03/05/2023 03/05/23 | For Sale | $419,700 | -- | $197 / Sq Ft |
Tax History Compared to Growth
Tax History
| Year | Tax Paid | Tax Assessment Tax Assessment Total Assessment is a certain percentage of the fair market value that is determined by local assessors to be the total taxable value of land and additions on the property. | Land | Improvement |
|---|---|---|---|---|
| 2024 | $2,739 | $384,035 | $0 | $0 |
| 2023 | $319 | $219,152 | $0 | $0 |
| 2022 | $0 | $0 | $0 | $0 |
Agents Affiliated with this Home
-
Misty Lyons

Seller's Agent in 2025
Misty Lyons
eXp Realty
(910) 658-8661
56 in this area
252 Total Sales
-
GISSELLE CURNUTT
G
Buyer's Agent in 2025
GISSELLE CURNUTT
KELLER WILLIAMS REALTY (FAYETTEVILLE)
(910) 644-3315
3 Total Sales
-
L
Seller's Agent in 2023
Liliana Waugaman
Taylor Morrison of Carolinas,
-
Matthew Riley

Seller Co-Listing Agent in 2023
Matthew Riley
New Home Inc LLC
(919) 358-9271
26 in this area
171 Total Sales
Map
Source: Doorify MLS
MLS Number: 2498043
APN: 130630 0096 03
- 20 Duncan Creek Rd
- 20 Duncan Creek Rd
- 20 Duncan Creek Rd
- 20 Duncan Creek Rd
- 20 Duncan Creek Rd
- 20 Duncan Creek Rd
- 20 Duncan Creek Rd
- 20 Duncan Creek Rd
- 20 Duncan Creek Rd
- 20 Duncan Creek Rd
- 20 Duncan Creek Rd
- 20 Duncan Creek Rd
- 20 Duncan Creek Rd
- 232 Duncan Creek Rd
- 245 Duncan Creek Rd
- 275 Duncan Creek Rd
- 367 Duncan Creek Rd
- 367 Duncan Creek Rd Unit 129
- 80 Plainfield Ln Unit Holly Georgian
- 403 Duncan Creek Rd
