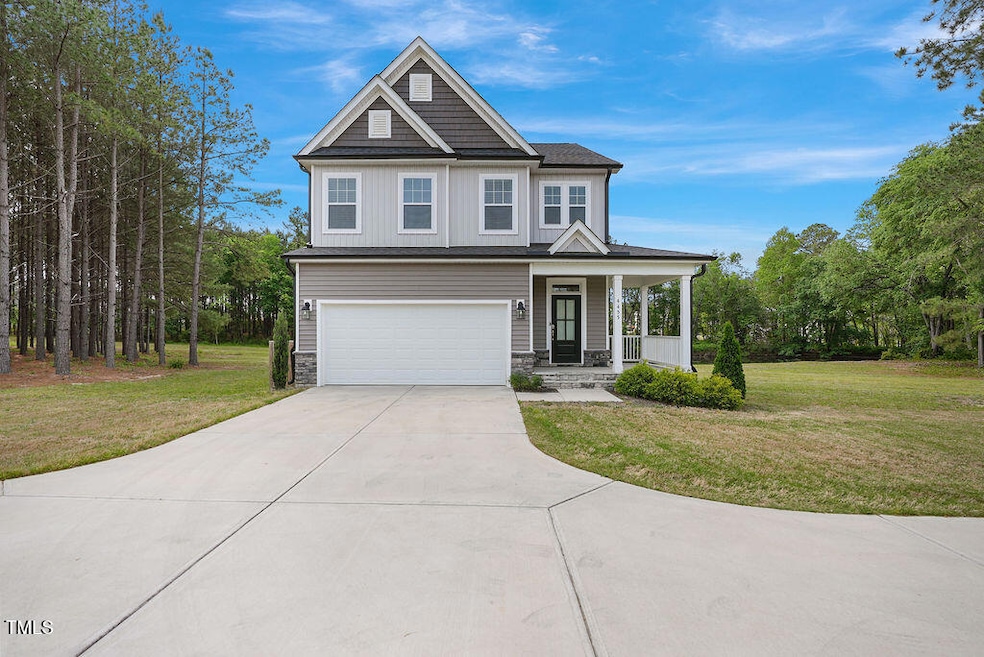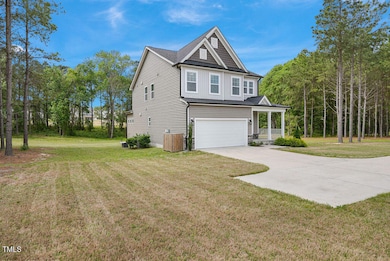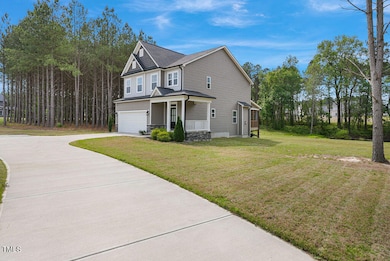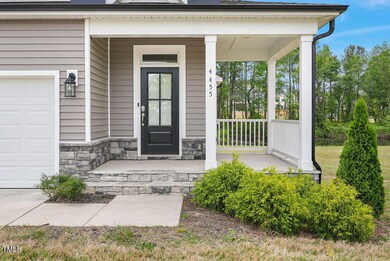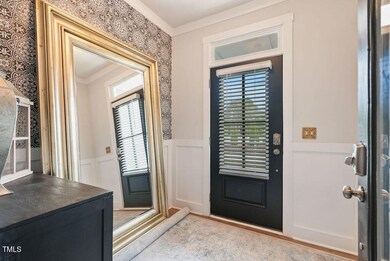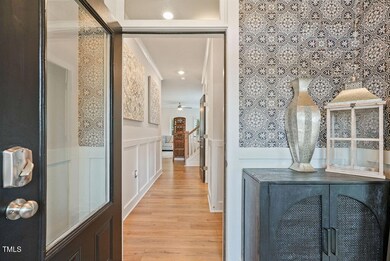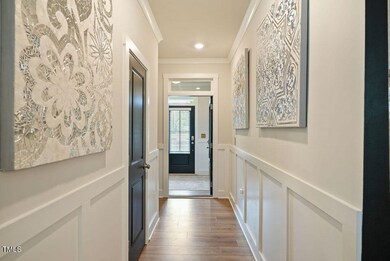
4455 Old Us 421 Lillington, NC 27546
Highlights
- 1.25 Acre Lot
- Home Office
- Laundry Room
- Traditional Architecture
- 2 Car Attached Garage
- Ceramic Tile Flooring
About This Home
As of July 2025Welcome to your dream home in the heart of Duncans Creek! Built in 2022, this stunning 4-bedroom, 2.5-bath residence offers a thoughtfully designed living space on a beautiful 1.25-acre lot. Step inside to find an open-concept floorplan filled with natural light and stylish barn doors.
The gourmet kitchen features granite countertops, soft-close cabinetry, and a convenient ''messy kitchen'' with an extra sink — perfect for everyday living and entertaining. Relax by the cozy fireplace in the family room or enjoy peaceful mornings on the screened-in, fully covered back deck.
The luxurious owner's suite includes a spa-like tiled shower with a bench and a spacious walk-in closet. Upstairs, you'll find a versatile pocket office and a large laundry room.
Set on a level, partially wooded lot overlooking a pond, this home provides a peaceful retreat with easy access to Lillington amenities. Additional features include a two-car garage, smart locks, storm windows, and stylish stone and vinyl exterior finishes.
Don't miss this opportunity to own a brand-new home that blends modern comfort with serene country living! Schedule a showing today! Motivated Seller!
Home Details
Home Type
- Single Family
Est. Annual Taxes
- $2,739
Year Built
- Built in 2022
Lot Details
- 1.25 Acre Lot
HOA Fees
- $60 Monthly HOA Fees
Parking
- 2 Car Attached Garage
- 2 Open Parking Spaces
Home Design
- Traditional Architecture
- Modernist Architecture
- Shingle Roof
- Vinyl Siding
- Concrete Perimeter Foundation
Interior Spaces
- 2,179 Sq Ft Home
- 2-Story Property
- Home Office
- Basement
- Crawl Space
- Laundry Room
Flooring
- Carpet
- Ceramic Tile
- Luxury Vinyl Tile
Bedrooms and Bathrooms
- 4 Bedrooms
Schools
- Boone Trail Elementary School
- West Harnett Middle School
- West Harnett High School
Utilities
- Central Air
- Heat Pump System
- Septic Tank
Community Details
- Association fees include ground maintenance, road maintenance
- Duncan’S Creek Homeowners Association, Phone Number (919) 233-7660
- Duncans Creek Subdivision
Listing and Financial Details
- Assessor Parcel Number 0630-15-5810.000
Ownership History
Purchase Details
Home Financials for this Owner
Home Financials are based on the most recent Mortgage that was taken out on this home.Purchase Details
Home Financials for this Owner
Home Financials are based on the most recent Mortgage that was taken out on this home.Purchase Details
Similar Homes in Lillington, NC
Home Values in the Area
Average Home Value in this Area
Purchase History
| Date | Type | Sale Price | Title Company |
|---|---|---|---|
| Quit Claim Deed | -- | None Listed On Document | |
| Special Warranty Deed | $420,000 | None Listed On Document | |
| Warranty Deed | $204,000 | None Available |
Mortgage History
| Date | Status | Loan Amount | Loan Type |
|---|---|---|---|
| Open | $330,450 | VA | |
| Previous Owner | $325,000 | VA |
Property History
| Date | Event | Price | Change | Sq Ft Price |
|---|---|---|---|---|
| 07/16/2025 07/16/25 | Sold | $386,000 | -3.3% | $177 / Sq Ft |
| 06/12/2025 06/12/25 | Pending | -- | -- | -- |
| 05/29/2025 05/29/25 | Price Changed | $399,000 | -4.8% | $183 / Sq Ft |
| 05/12/2025 05/12/25 | Price Changed | $419,000 | -6.7% | $192 / Sq Ft |
| 04/26/2025 04/26/25 | For Sale | $449,000 | +7.0% | $206 / Sq Ft |
| 12/15/2023 12/15/23 | Off Market | $419,700 | -- | -- |
| 07/07/2023 07/07/23 | Sold | $419,700 | 0.0% | $197 / Sq Ft |
| 05/05/2023 05/05/23 | Pending | -- | -- | -- |
| 03/05/2023 03/05/23 | For Sale | $419,700 | -- | $197 / Sq Ft |
Tax History Compared to Growth
Tax History
| Year | Tax Paid | Tax Assessment Tax Assessment Total Assessment is a certain percentage of the fair market value that is determined by local assessors to be the total taxable value of land and additions on the property. | Land | Improvement |
|---|---|---|---|---|
| 2024 | $2,739 | $384,035 | $0 | $0 |
| 2023 | $319 | $219,152 | $0 | $0 |
| 2022 | $0 | $0 | $0 | $0 |
Agents Affiliated with this Home
-
Misty Lyons

Seller's Agent in 2025
Misty Lyons
eXp Realty
(910) 658-8661
56 in this area
252 Total Sales
-
GISSELLE CURNUTT
G
Buyer's Agent in 2025
GISSELLE CURNUTT
KELLER WILLIAMS REALTY (FAYETTEVILLE)
(910) 644-3315
3 Total Sales
-
L
Seller's Agent in 2023
Liliana Waugaman
Taylor Morrison of Carolinas,
-
Matthew Riley

Seller Co-Listing Agent in 2023
Matthew Riley
New Home Inc LLC
(919) 358-9271
26 in this area
171 Total Sales
Map
Source: Doorify MLS
MLS Number: 10092215
APN: 130630 0096 03
- 20 Duncan Creek Rd
- 20 Duncan Creek Rd
- 20 Duncan Creek Rd
- 20 Duncan Creek Rd
- 20 Duncan Creek Rd
- 20 Duncan Creek Rd
- 20 Duncan Creek Rd
- 20 Duncan Creek Rd
- 20 Duncan Creek Rd
- 20 Duncan Creek Rd
- 20 Duncan Creek Rd
- 20 Duncan Creek Rd
- 20 Duncan Creek Rd
- 232 Duncan Creek Rd
- 245 Duncan Creek Rd
- 275 Duncan Creek Rd
- 367 Duncan Creek Rd
- 367 Duncan Creek Rd Unit 129
- 80 Plainfield Ln Unit Holly Georgian
- 403 Duncan Creek Rd
