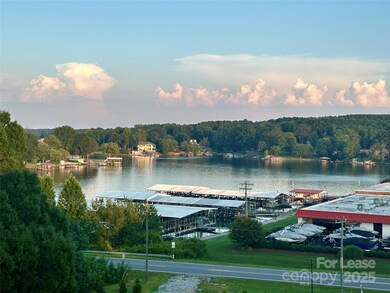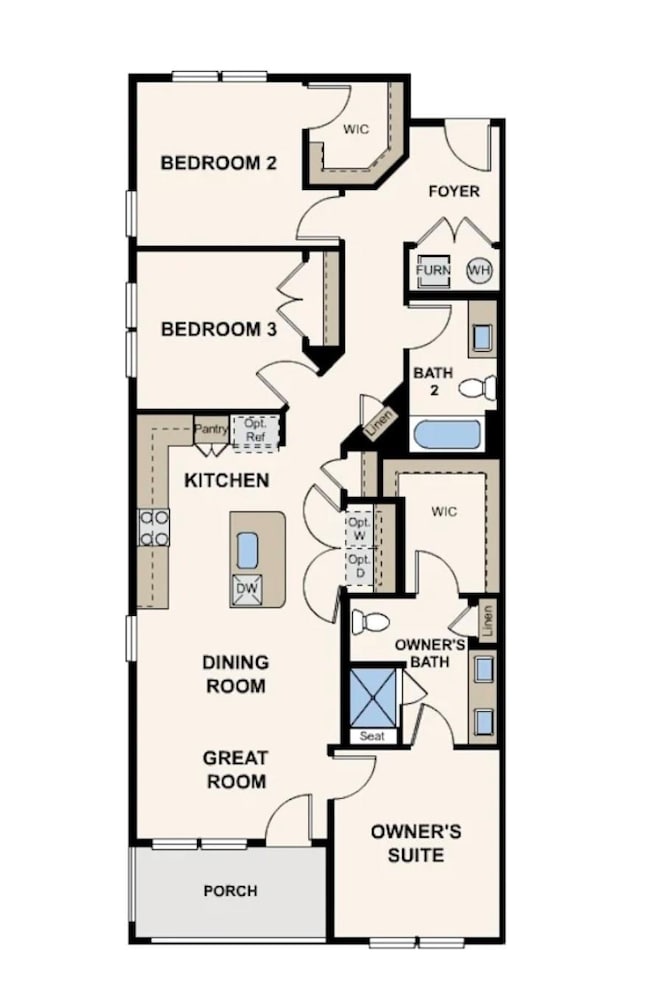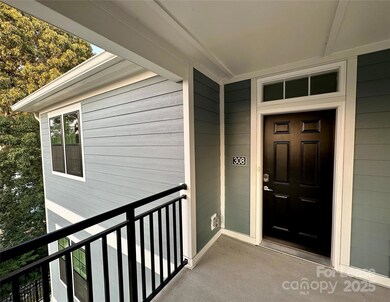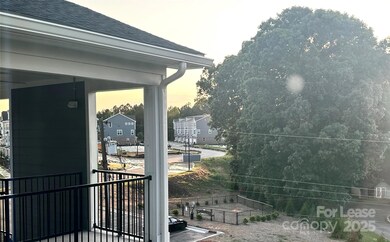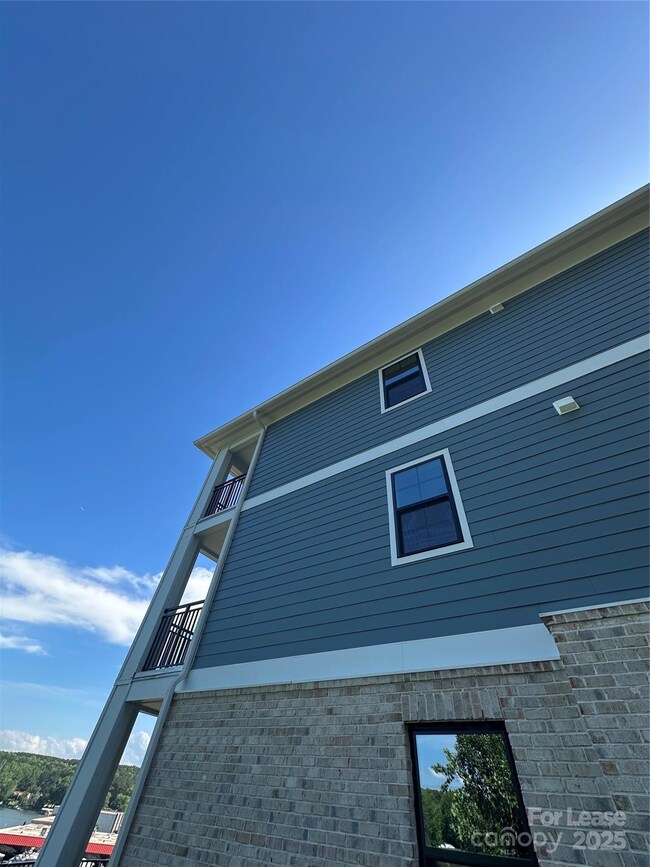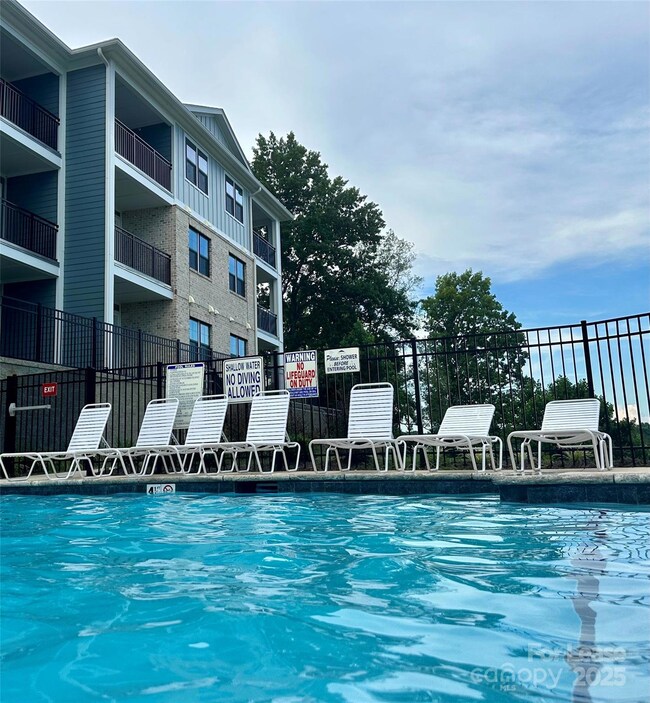4455 Reed Creek Dr Unit 308 Sherrills Ford, NC 28673
Highlights
- Community Cabanas
- Access To Lake
- Clubhouse
- Sherrills Ford Elementary School Rated A-
- Open Floorplan
- Recreation Facilities
About This Home
It’s about the long range sunrise and sunset views at this stunning Lake Norman Penthouse End Unit Condo! Welcome to active lakefront living at its finest! This beautiful new construction 3-bedroom, 2-bathroom condo offers luxurious comfort and a gorgeous swimming pool at your feet. Enjoy direct access to Lake Norman. Perfect for embracing the lake life you’ve imagined. Perched high above LKN, this quiet and spacious condo boasts an open-concept layout. The modern kitchen has ample built-in cabinetry, new stainless steel appliances and a large center island flowing into a living room. Ideal for entertaining. A laundry room with new washer & dryer for convenience. Step on the covered back porch and soak in serene views of a peaceful long range lake view. A perfect retreat for coffee or sunset vino. The primary suite is a true escape, featuring a luxury bathroom, dual vanities, a walk-in shower with bench, and a generous walk-in closet. Close to NC Mountains and Charlotte. A must see!
Listing Agent
Lake & Town Realty Brokerage Email: nick@lakeandtown.com License #219496 Listed on: 07/15/2025
Condo Details
Home Type
- Condominium
Parking
- 2 Open Parking Spaces
Interior Spaces
- 1,335 Sq Ft Home
- 3-Story Property
- Open Floorplan
- Entrance Foyer
- Laundry closet
Kitchen
- Electric Oven
- Self-Cleaning Oven
- Electric Range
- Microwave
- Dishwasher
- Disposal
Flooring
- Tile
- Vinyl
Bedrooms and Bathrooms
- 3 Main Level Bedrooms
- Split Bedroom Floorplan
- Walk-In Closet
- 2 Full Bathrooms
Attic
- Attic Fan
- Pull Down Stairs to Attic
Outdoor Features
- Access To Lake
- Balcony
- Covered patio or porch
Schools
- Sherrills Ford Elementary School
- Mill Creek Middle School
- Bandys High School
Utilities
- Forced Air Heating and Cooling System
- Cable TV Available
Listing and Financial Details
- Security Deposit $2,450
- Property Available on 7/16/25
- Tenant pays for cable TV, electricity, internet
Community Details
Overview
- Waterstone Subdivision
Amenities
- Picnic Area
- Clubhouse
Recreation
- Recreation Facilities
- Community Cabanas
- Community Pool
- Dog Park
- Trails
Pet Policy
- Pet Deposit $300
Map
Source: Canopy MLS (Canopy Realtor® Association)
MLS Number: 4281761
- 4455 Reed Creek Dr Unit 206
- 4455 Reed Creek Dr Unit 105
- 4455 Reed Creek Dr Unit 306
- 4455 Reed Creek Dr Unit 205
- 4455 Reed Creek Dr Unit 204
- 4455 Reed Creek Dr Unit 202
- 4455 Reed Creek Dr Unit 203
- 4455 Reed Creek Dr Unit 201
- 4455 Reed Creek Dr Unit 101
- 4455 Reed Creek Dr Unit 103
- 4455 Reed Creek Dr Unit 304
- 4455 Reed Creek Dr Unit 303
- 4455 Reed Creek Dr Unit 301
- 4455 Reed Creek Dr Unit 102
- 4407 Reed Creek Dr
- 4399 Reed Creek Dr
- 4398 Reed Creek Dr
- 4394 Reed Creek Dr
- 4390 Reed Creek Dr
- 4386 Reed Creek Dr
- 4455 Reed Creek Dr Unit 305
- 4455 Reed Creek Dr Unit 104
- 4455 Reed Creek Dr Unit 307
- 6701 Star Dr Unit 16
- 6697 Star Dr Unit 17
- 6686 Star Dr Unit 13
- 4712 Anise Cir Unit 19
- 6680 Star Dr Unit 12
- 6674 Star Dr Unit 11
- 4703 Anise Cir Unit 42
- 4709 Anise Cir Unit 41
- 4715 Anise Cir Unit 40
- 6668 Star Dr Unit 10
- 4721 Anise Cir Unit 39
- 4727 Anise Cir Unit 38
- 4733 Anise Cir Unit 37
- 4739 Anise Cir Unit 36
- 4592 Kobus Ct Unit 43
- 4751 Anise Cir Unit 34
- 6642 Star Dr

