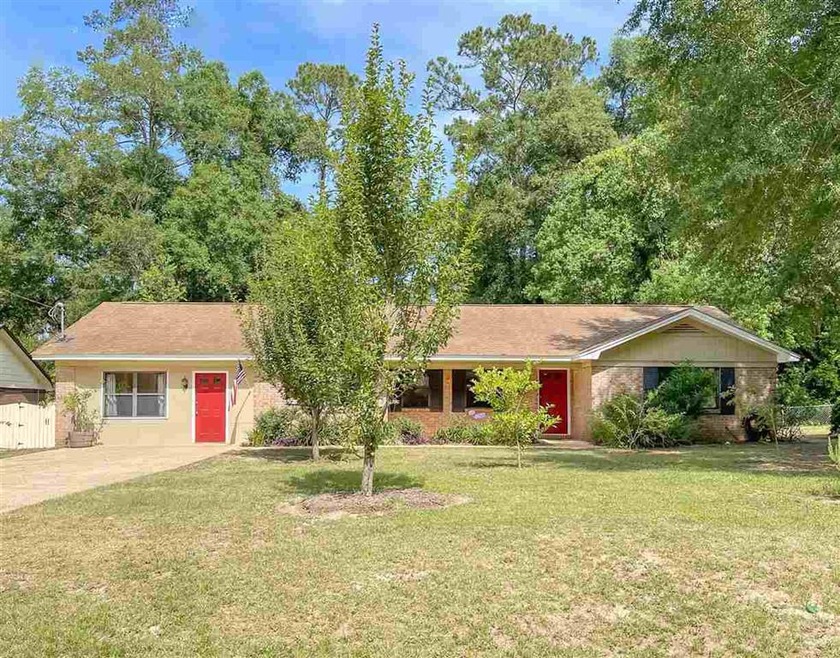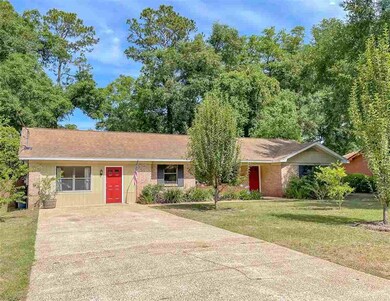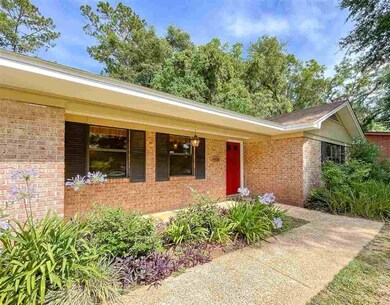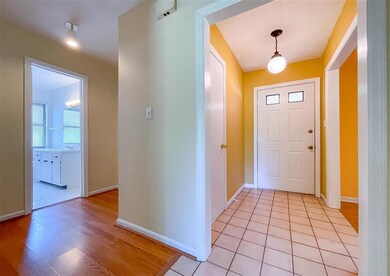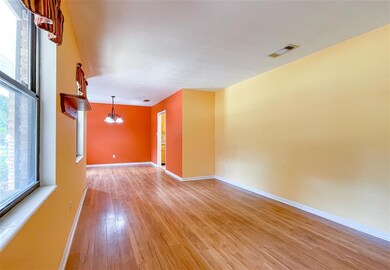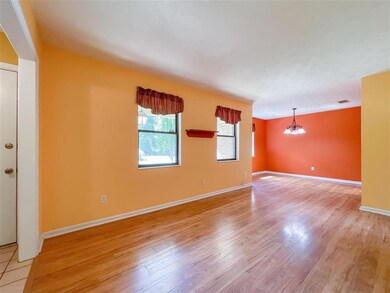
4456 Widgeon Way Tallahassee, FL 32303
Northwest Tallahassee NeighborhoodHighlights
- 0.31 Acre Lot
- Home Office
- Patio
- Ranch Style House
- Eat-In Kitchen
- Tile Flooring
About This Home
As of July 2021If you've been looking to buy your first home, don't miss this opportunity. This charming 3 bedroom brick home offers bright interior colors, hardwood and tile flooring, wood-burning fireplace, and a flex-room that would be perfect for a home office or 'playroom'. The backyard is ideal for gardening, and includes a small shed for storage. Convenient to downtown and I-10.
Home Details
Home Type
- Single Family
Est. Annual Taxes
- $4,028
Year Built
- Built in 1974
Lot Details
- 0.31 Acre Lot
- Fenced
HOA Fees
- $2 Monthly HOA Fees
Home Design
- Ranch Style House
- Four Sided Brick Exterior Elevation
Interior Spaces
- 2,278 Sq Ft Home
- Wood Burning Fireplace
- Separate Family Room
- Combination Dining and Living Room
- Home Office
- Utility Room
Kitchen
- Eat-In Kitchen
- Oven or Range
- Stove
Flooring
- Laminate
- Tile
Bedrooms and Bathrooms
- 3 Bedrooms
- Split Bedroom Floorplan
- 2 Full Bathrooms
Parking
- Garage
- Driveway
Outdoor Features
- Patio
Schools
- Springwood Elementary School
- Griffin Middle School
- Godby High School
Utilities
- Central Heating
- Water Heater
Community Details
- Lakewood Village Subdivision
Listing and Financial Details
- Legal Lot and Block 36 / D
- Assessor Parcel Number 12073-21-06-50- D-036-0
Ownership History
Purchase Details
Home Financials for this Owner
Home Financials are based on the most recent Mortgage that was taken out on this home.Purchase Details
Home Financials for this Owner
Home Financials are based on the most recent Mortgage that was taken out on this home.Purchase Details
Home Financials for this Owner
Home Financials are based on the most recent Mortgage that was taken out on this home.Similar Homes in Tallahassee, FL
Home Values in the Area
Average Home Value in this Area
Purchase History
| Date | Type | Sale Price | Title Company |
|---|---|---|---|
| Warranty Deed | $220,000 | Owen Title Company Inc | |
| Warranty Deed | $122,500 | -- | |
| Warranty Deed | $110,400 | -- |
Mortgage History
| Date | Status | Loan Amount | Loan Type |
|---|---|---|---|
| Open | $216,015 | New Conventional | |
| Previous Owner | $127,500 | Unknown | |
| Previous Owner | $122,500 | No Value Available | |
| Previous Owner | $110,276 | FHA |
Property History
| Date | Event | Price | Change | Sq Ft Price |
|---|---|---|---|---|
| 07/14/2025 07/14/25 | For Sale | $285,000 | +29.5% | $128 / Sq Ft |
| 07/14/2021 07/14/21 | Sold | $220,000 | +7.4% | $97 / Sq Ft |
| 06/04/2021 06/04/21 | For Sale | $204,900 | -- | $90 / Sq Ft |
Tax History Compared to Growth
Tax History
| Year | Tax Paid | Tax Assessment Tax Assessment Total Assessment is a certain percentage of the fair market value that is determined by local assessors to be the total taxable value of land and additions on the property. | Land | Improvement |
|---|---|---|---|---|
| 2024 | $4,028 | $254,689 | $35,000 | $219,689 |
| 2023 | $3,692 | $222,459 | $0 | $0 |
| 2022 | $3,465 | $202,235 | $35,000 | $167,235 |
| 2021 | $1,446 | $127,781 | $0 | $0 |
| 2020 | $1,400 | $126,017 | $0 | $0 |
| 2019 | $1,378 | $123,184 | $0 | $0 |
| 2018 | $1,360 | $120,887 | $0 | $0 |
| 2017 | $1,344 | $118,401 | $0 | $0 |
| 2016 | $1,332 | $115,966 | $0 | $0 |
| 2015 | $1,353 | $115,160 | $0 | $0 |
| 2014 | $1,353 | $114,246 | $0 | $0 |
Agents Affiliated with this Home
-
Velinda Hittinger

Seller's Agent in 2025
Velinda Hittinger
Armor Realty, Inc
(850) 545-7219
9 in this area
70 Total Sales
-
Melissa Sheppard

Seller's Agent in 2021
Melissa Sheppard
LPT Realty
(850) 264-2886
3 in this area
46 Total Sales
Map
Source: Capital Area Technology & REALTOR® Services (Tallahassee Board of REALTORS®)
MLS Number: 333171
APN: 21-06-50-00D-036.0
- 4308 Snoopy Ln
- 4514 Hickory Forest Cir
- 5609 Mossy Top Way
- 5680 Doonesbury Way
- 4241 Mainsail St
- 0 Easy Ct
- 5556 Lumberjack Ln
- 4913 Outlook Ct
- 5491 Denargo Dr
- 5515 Split Oak Ct
- 5146 Grandview Ct
- 4404 Rockingham Rd
- 4461 River Breeze Ln
- 5400 Pinebarren Rd
- 4405 Cool Emerald Dr
- 4353 Cool Emerald Dr
- 5698 Pinebarren Rd
- 5699 Pinebarren Rd
- 5706 Pinebarren Rd
- 4468 River Breeze Ln
