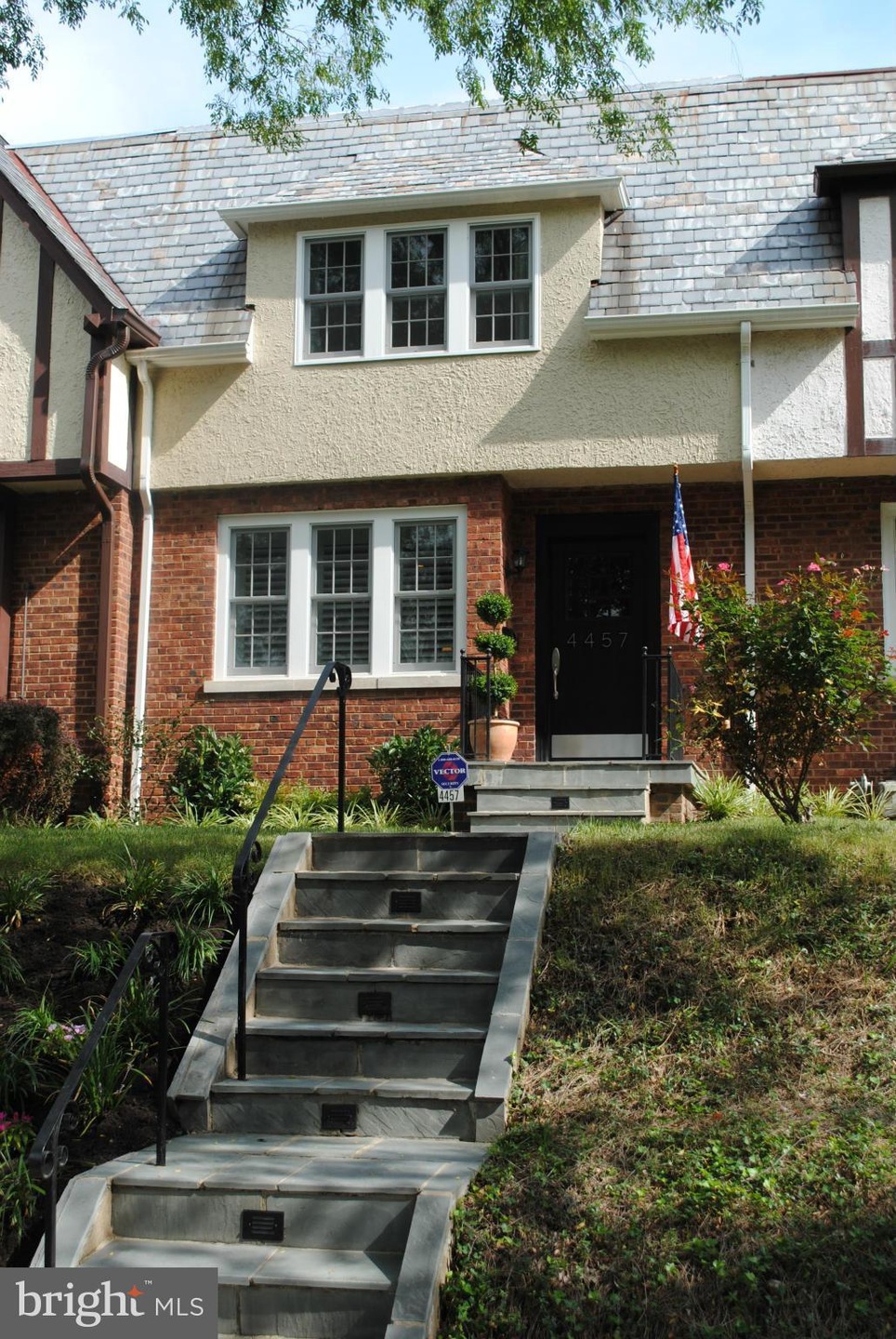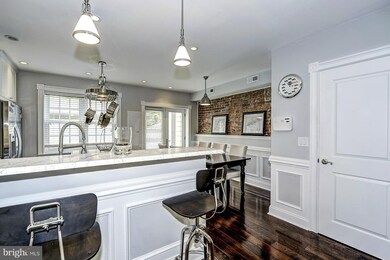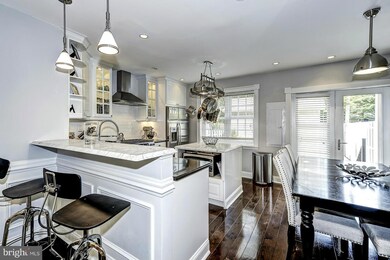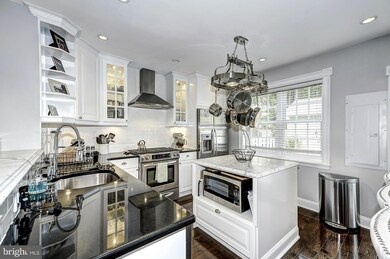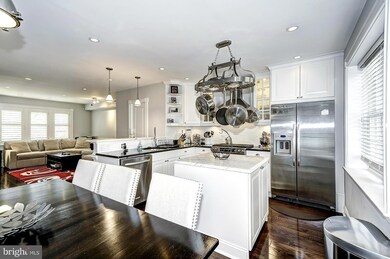
4457 Greenwich Pkwy NW Washington, DC 20007
Foxhall NeighborhoodHighlights
- Gourmet Kitchen
- Open Floorplan
- Tudor Architecture
- Key Elementary School Rated A
- Vaulted Ceiling
- 4-minute walk to Hardy Recreation Center
About This Home
As of October 2019Luxuriously renovated 3BR/3.5BA Tudor TH. Brt modern, open floor plan with beautiful HW flrs, recessed lighting, wainscoting, gas fpl, & chefs kit. DR overlooks private flagstone patio. PR on 1st flr. 2MBR stes+laundry. MBR ste w cathedral ceiling, exposed brick wall, WIC, designer bath, dbl sinks, sep bath& shower. LL offers full inlaw ste w all amenities. 2 zone HVAC. 2 car parking.
Townhouse Details
Home Type
- Townhome
Est. Annual Taxes
- $5,679
Year Built
- Built in 1926 | Remodeled in 2008
Lot Details
- 1,961 Sq Ft Lot
- Two or More Common Walls
- South Facing Home
- Back Yard Fenced
- Historic Home
- Property is in very good condition
Parking
- Surface Parking
Home Design
- Tudor Architecture
- Brick Exterior Construction
- Slate Roof
- Rubber Roof
- Stucco
Interior Spaces
- Property has 3 Levels
- Open Floorplan
- Chair Railings
- Wainscoting
- Brick Wall or Ceiling
- Vaulted Ceiling
- Skylights
- Recessed Lighting
- Fireplace Mantel
- Double Pane Windows
- Insulated Windows
- Insulated Doors
- Combination Kitchen and Dining Room
- Home Security System
- Stacked Washer and Dryer
Kitchen
- Gourmet Kitchen
- Gas Oven or Range
- Range Hood
- <<microwave>>
- Ice Maker
- Dishwasher
- Kitchen Island
- Upgraded Countertops
- Disposal
Bedrooms and Bathrooms
- 3 Bedrooms
- En-Suite Bathroom
- 3.5 Bathrooms
Finished Basement
- Walk-Up Access
- Connecting Stairway
- Rear Basement Entry
Outdoor Features
- Patio
- Shed
Utilities
- Zoned Cooling
- Heat Pump System
- Natural Gas Water Heater
Listing and Financial Details
- Tax Lot 77
- Assessor Parcel Number 1350//0077
Community Details
Overview
- No Home Owners Association
- Built by BOSS AND PHELPS
- Foxhall Subdivision, Contemporary Tudor Floorplan
Security
- Fire and Smoke Detector
Ownership History
Purchase Details
Home Financials for this Owner
Home Financials are based on the most recent Mortgage that was taken out on this home.Purchase Details
Home Financials for this Owner
Home Financials are based on the most recent Mortgage that was taken out on this home.Purchase Details
Home Financials for this Owner
Home Financials are based on the most recent Mortgage that was taken out on this home.Similar Homes in Washington, DC
Home Values in the Area
Average Home Value in this Area
Purchase History
| Date | Type | Sale Price | Title Company |
|---|---|---|---|
| Special Warranty Deed | $990,000 | None Available | |
| Warranty Deed | $937,500 | -- | |
| Warranty Deed | $475,000 | -- |
Mortgage History
| Date | Status | Loan Amount | Loan Type |
|---|---|---|---|
| Open | $648,000 | New Conventional | |
| Closed | $649,000 | New Conventional | |
| Previous Owner | $752,000 | New Conventional | |
| Previous Owner | $625,500 | New Conventional | |
| Previous Owner | $483,000 | New Conventional | |
| Previous Owner | $490,100 | New Conventional | |
| Previous Owner | $457,500 | New Conventional |
Property History
| Date | Event | Price | Change | Sq Ft Price |
|---|---|---|---|---|
| 10/31/2019 10/31/19 | Sold | $990,000 | -0.9% | $818 / Sq Ft |
| 10/16/2019 10/16/19 | Pending | -- | -- | -- |
| 10/10/2019 10/10/19 | For Sale | $999,000 | +6.6% | $826 / Sq Ft |
| 10/16/2014 10/16/14 | Sold | $937,500 | +0.8% | $775 / Sq Ft |
| 08/20/2014 08/20/14 | Pending | -- | -- | -- |
| 08/11/2014 08/11/14 | For Sale | $930,000 | -- | $769 / Sq Ft |
Tax History Compared to Growth
Tax History
| Year | Tax Paid | Tax Assessment Tax Assessment Total Assessment is a certain percentage of the fair market value that is determined by local assessors to be the total taxable value of land and additions on the property. | Land | Improvement |
|---|---|---|---|---|
| 2024 | $8,638 | $1,103,240 | $537,920 | $565,320 |
| 2023 | $8,480 | $1,081,660 | $524,860 | $556,800 |
| 2022 | $8,309 | $1,056,220 | $484,560 | $571,660 |
| 2021 | $8,202 | $1,041,270 | $482,150 | $559,120 |
| 2020 | $8,177 | $1,037,700 | $476,290 | $561,410 |
| 2019 | $8,763 | $1,030,980 | $466,030 | $564,950 |
| 2018 | $8,312 | $977,860 | $0 | $0 |
| 2017 | $8,057 | $947,840 | $0 | $0 |
| 2016 | $7,910 | $930,540 | $0 | $0 |
| 2015 | $5,588 | $693,070 | $0 | $0 |
| 2014 | $5,108 | $671,190 | $0 | $0 |
Agents Affiliated with this Home
-
Dana Scanlon

Seller's Agent in 2019
Dana Scanlon
Keller Williams Capital Properties
(301) 575-4915
130 Total Sales
-
Helena Pulyaeva

Buyer's Agent in 2019
Helena Pulyaeva
RE/MAX
(301) 646-1883
1 in this area
166 Total Sales
-
Harding Polk

Seller's Agent in 2014
Harding Polk
Compass
(202) 256-5460
14 in this area
20 Total Sales
-
Daniel Heider

Buyer's Agent in 2014
Daniel Heider
TTR Sotheby's International Realty
(703) 785-7820
1 in this area
429 Total Sales
Map
Source: Bright MLS
MLS Number: 1003157516
APN: 1350-0077
- 1712 Surrey Ln NW
- 1646 Foxhall Rd NW
- 4477 Salem Ln NW
- 4413 Q St NW
- 4445 Volta Place NW
- 4565 Indian Rock Terrace NW
- 4491 Macarthur Blvd NW Unit 303
- 1935 Foxview Cir NW
- 4555 Macarthur Blvd NW Unit 202
- 4555 Macarthur Blvd NW Unit G5
- 1843 47th Place NW
- 4425 Macarthur Blvd NW
- 4531 Westhall Dr NW
- 1829 47th Place NW
- 4509 Clark Place NW
- 3927 Georgetown Ct NW
- 4621 Laverock Place NW
- 2001 Foxhall Rd NW
- 2101 Foxhall Rd NW
- 2109 Dunmore Ln NW
