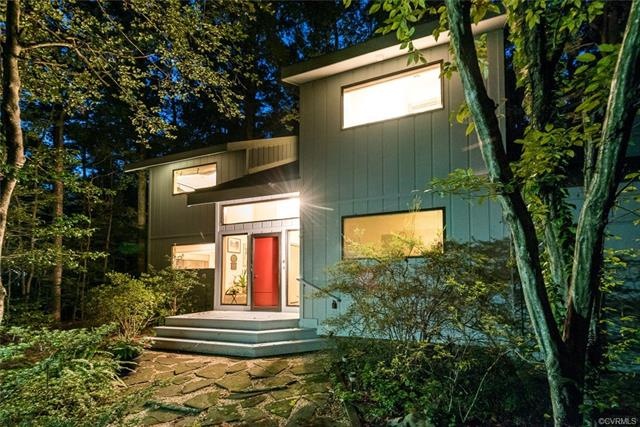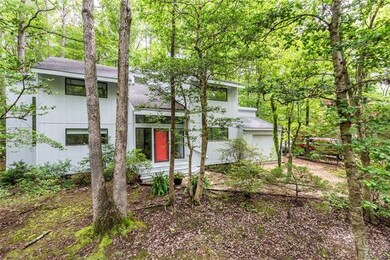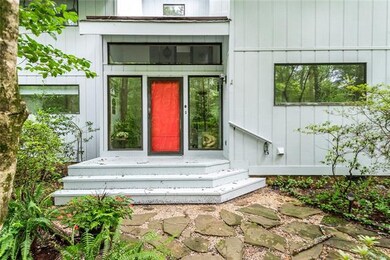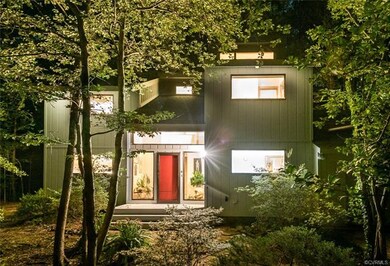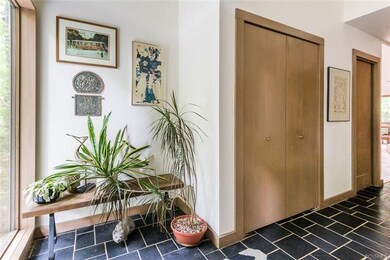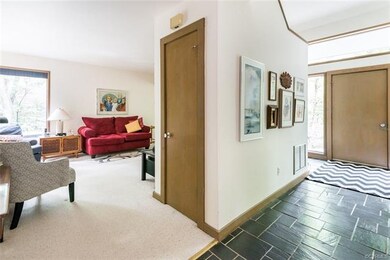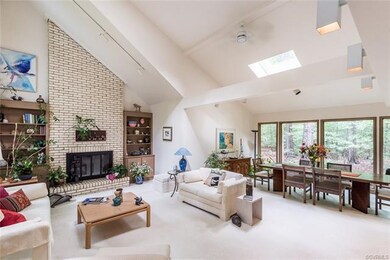
4458 Old Fox Trail Midlothian, VA 23112
Highlights
- Boat Dock
- Golf Course Community
- Deck
- Clover Hill High Rated A
- Clubhouse
- Contemporary Architecture
About This Home
As of January 2019Stunning contemporary -- hard to find such an iconic example with the character still intact. This spacious and sunny home features vaulted ceilings, plush wall to wall carpeting, a formal dining room with large windows looking out onto the woods, gorgeous built ins on either side of the wood-burning fireplace and a breathtaking slate entry hall with an open hallway overlooking it. Recently painted exterior and new solid surface counters. From the diagonal paneling to the glass globe fixtures and pocket doors, this style was a the first of its kind for Brandermill and has been lovingly maintained by the original owner, an artist who assisted the architect in its design. Its Brandermill location offers many amenities and easy access to shopping, highways and much more, all while being secluded enough to provide a quiet respite spot on the sprawling deck, surrounded by woods, or on the balcony above it. This house is a must see. Definitely not floor plan A B or C; You have your own unique style; shouldn't your house?
Last Agent to Sell the Property
Small & Associates License #0225180705 Listed on: 07/27/2018
Home Details
Home Type
- Single Family
Est. Annual Taxes
- $2,406
Year Built
- Built in 1976
Lot Details
- 0.39 Acre Lot
- Wooded Lot
- Zoning described as R7
HOA Fees
- $48 Monthly HOA Fees
Parking
- 1.5 Car Attached Garage
- Garage Door Opener
- Off-Street Parking
Home Design
- Contemporary Architecture
- Frame Construction
- Shingle Roof
- Wood Siding
Interior Spaces
- 2,226 Sq Ft Home
- 2-Story Property
- Built-In Features
- Bookcases
- High Ceiling
- Fireplace Features Masonry
- Crawl Space
Kitchen
- <<OvenToken>>
- Stove
- Induction Cooktop
- <<microwave>>
- Dishwasher
- Disposal
Flooring
- Partially Carpeted
- Slate Flooring
- Ceramic Tile
Bedrooms and Bathrooms
- 4 Bedrooms
Laundry
- Dryer
- Washer
Outdoor Features
- Deck
Schools
- Clover Hill Elementary School
- Swift Creek Middle School
- Clover Hill High School
Utilities
- Central Air
- Heat Pump System
- Water Heater
Listing and Financial Details
- Tax Lot 9
- Assessor Parcel Number 730-68-09-05-300-000
Community Details
Overview
- Brandermill Subdivision
Amenities
- Clubhouse
Recreation
- Boat Dock
- Community Boat Facilities
- Golf Course Community
- Community Pool
- Trails
Ownership History
Purchase Details
Purchase Details
Home Financials for this Owner
Home Financials are based on the most recent Mortgage that was taken out on this home.Similar Homes in the area
Home Values in the Area
Average Home Value in this Area
Purchase History
| Date | Type | Sale Price | Title Company |
|---|---|---|---|
| Deed | -- | None Listed On Document | |
| Warranty Deed | $250,000 | Attorney |
Mortgage History
| Date | Status | Loan Amount | Loan Type |
|---|---|---|---|
| Previous Owner | $251,950 | VA | |
| Previous Owner | $250,000 | VA | |
| Previous Owner | $12,707 | New Conventional |
Property History
| Date | Event | Price | Change | Sq Ft Price |
|---|---|---|---|---|
| 06/29/2025 06/29/25 | Pending | -- | -- | -- |
| 06/24/2025 06/24/25 | For Sale | $455,000 | +82.0% | $204 / Sq Ft |
| 01/11/2019 01/11/19 | Sold | $250,000 | -5.7% | $112 / Sq Ft |
| 11/27/2018 11/27/18 | Pending | -- | -- | -- |
| 10/19/2018 10/19/18 | For Sale | $265,000 | +6.0% | $119 / Sq Ft |
| 08/19/2018 08/19/18 | Off Market | $250,000 | -- | -- |
| 08/01/2018 08/01/18 | Pending | -- | -- | -- |
| 07/27/2018 07/27/18 | For Sale | $265,000 | -- | $119 / Sq Ft |
Tax History Compared to Growth
Tax History
| Year | Tax Paid | Tax Assessment Tax Assessment Total Assessment is a certain percentage of the fair market value that is determined by local assessors to be the total taxable value of land and additions on the property. | Land | Improvement |
|---|---|---|---|---|
| 2025 | $1,618 | $179,000 | $75,000 | $104,000 |
| 2024 | $1,618 | $75,000 | $75,000 | $0 |
| 2023 | $3,214 | $353,200 | $71,000 | $282,200 |
| 2022 | $2,834 | $308,000 | $69,000 | $239,000 |
| 2021 | $2,677 | $274,800 | $67,000 | $207,800 |
| 2020 | $2,554 | $268,800 | $66,000 | $202,800 |
| 2019 | $2,476 | $257,400 | $64,000 | $193,400 |
| 2018 | $2,384 | $253,300 | $61,000 | $192,300 |
| 2017 | $2,312 | $235,600 | $58,000 | $177,600 |
| 2016 | $2,200 | $229,200 | $58,000 | $171,200 |
| 2015 | $2,187 | $225,200 | $57,000 | $168,200 |
| 2014 | $2,129 | $219,200 | $57,000 | $162,200 |
Agents Affiliated with this Home
-
Monica Kincaid

Seller's Agent in 2025
Monica Kincaid
EXP Realty LLC
(540) 327-8237
36 in this area
192 Total Sales
-
Sophie Bowen

Seller Co-Listing Agent in 2025
Sophie Bowen
EXP Realty LLC
(804) 387-8288
15 in this area
55 Total Sales
-
Michael Halloran

Buyer's Agent in 2025
Michael Halloran
NextHome Advantage
(804) 304-8716
97 Total Sales
-
Anne Soffee

Seller's Agent in 2019
Anne Soffee
Small & Associates
(804) 868-8163
1 in this area
158 Total Sales
-
Travis Qualls

Buyer's Agent in 2019
Travis Qualls
Small & Associates
(757) 650-5831
1 in this area
46 Total Sales
Map
Source: Central Virginia Regional MLS
MLS Number: 1827267
APN: 730-68-09-05-300-000
- 4204 Poplar Grove Terrace
- 13542 Heathbrook Terrace
- 3909 Timber Ridge Place
- 4814 Long Shadow Dr
- 4018 Timber Ridge Rd
- 12812 Hull Street Rd
- 4125 Mill View Dr
- 4219 Mill View Dr
- 12642 Hull Street Rd
- 3511 Quail Hill Ct
- 3401 Quail Hill Dr
- 5814 Spinnaker Cove Rd
- 3216 Gannet Ln
- 3211 Fox Chase Dr
- 13904 Sunrise Bluff Rd
- 13908 Sunrise Bluff Rd
- 3207 Quail Hill Dr
- 3301 Old Hundred Rd S
- 5910 Harbourwood Place
- 13812 Rockport Landing Rd
