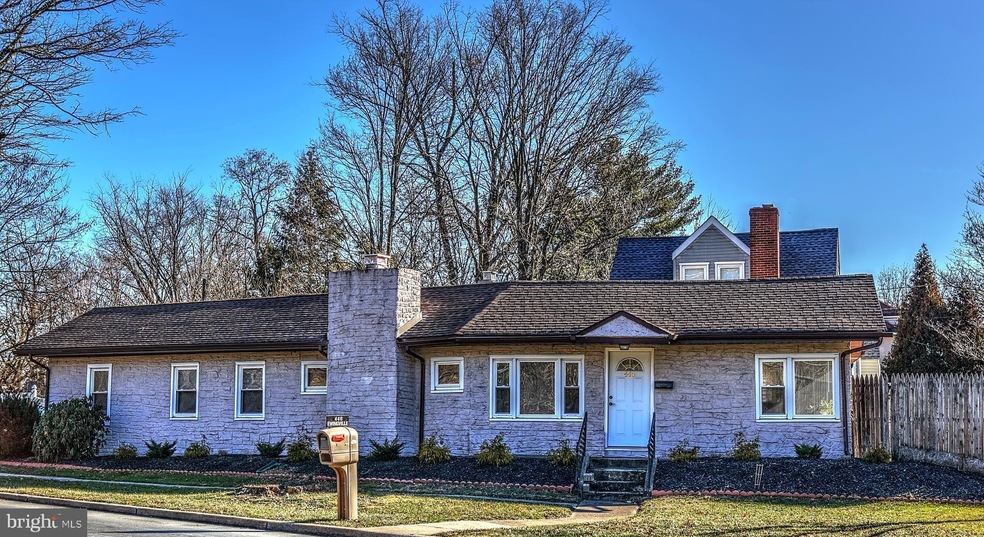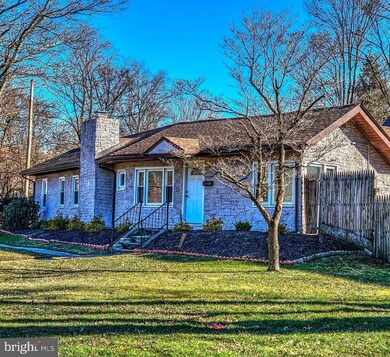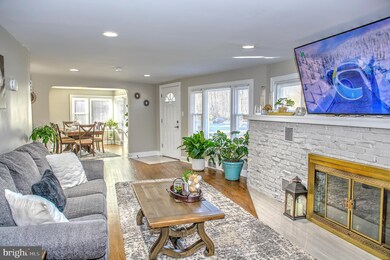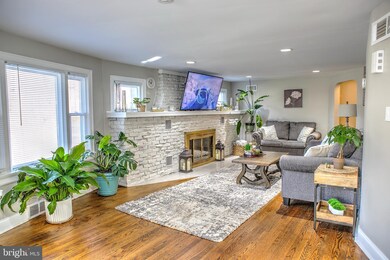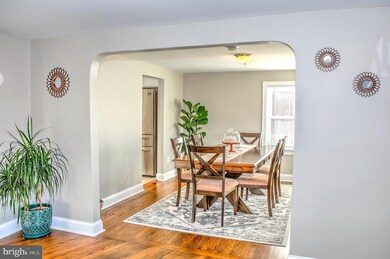
446 Ewingville Rd Ewing, NJ 08638
Ewingville NeighborhoodHighlights
- Open Floorplan
- Wood Flooring
- 1 Fireplace
- Rambler Architecture
- Attic
- No HOA
About This Home
As of March 2022THIS HOME has what it takes to make 2022 the best year yet!!! GREAT OPPORTUNITY to own 3 Bedroom 2 FULL BATHS, over 2,000 SQFT completely Renovated EXPANDED RANCH HOME. A front walkway invites you inside to discover an OPEN PLAN with a LARGE Living Room and Separate Dining Area with FULL OF NATURAL LIGHT and Gorgeous HARDWOOD FLOOR throughout. The INCREDIBLE Updated-Quality Kitchen is top-notch with Amazing CUSTOM made Cabinets, Stylish Glass Backsplash, Attractive GRANITE Countertops and NEWER STAINLESS STEELS APPLIANCES - You Must See It !!! The Master Bedroom has a WALK IN CLOSET and it's own bath. Stylish, REMODELED BATHROOMS made with Perfection, Gorgeous Tiles,Vanity, Showers and bathtub. IMMACULATE kept property with MANY NEW, NEWER UPDATES: ROOF,WINDOWS, FRESH PAINT, RECESSED LIGHT AND MORE. Also, Additional Room makes it even better. Outside you will find Fenced back yard with a large Wooden Deck perfect for entertaining. Enjoy the conveniences of this lovely neighborhood. You are just minutes to the shops, restaurants, New Jersey college and major highways. Don't miss out on this opportunity!!! Schedule your showing today! Also furnishings available!!!
Last Agent to Sell the Property
Century 21 Veterans-Pennington License #0903572 Listed on: 01/24/2022

Home Details
Home Type
- Single Family
Est. Annual Taxes
- $9,583
Year Built
- Built in 1950
Lot Details
- 0.29 Acre Lot
- Lot Dimensions are 93.60 x 136.34
- Privacy Fence
- Wood Fence
- Property is in excellent condition
Home Design
- Rambler Architecture
- Slab Foundation
- Frame Construction
- Shingle Roof
Interior Spaces
- 2,052 Sq Ft Home
- Property has 1 Level
- Open Floorplan
- Recessed Lighting
- 1 Fireplace
- Window Treatments
- Dining Area
- Attic
Kitchen
- Eat-In Kitchen
- Gas Oven or Range
- <<microwave>>
- Dishwasher
- Stainless Steel Appliances
- Upgraded Countertops
Flooring
- Wood
- Ceramic Tile
Bedrooms and Bathrooms
- 3 Main Level Bedrooms
- Walk-In Closet
- 2 Full Bathrooms
- <<tubWithShowerToken>>
Laundry
- Laundry on main level
- Dryer
- Washer
Parking
- 4 Parking Spaces
- 4 Driveway Spaces
Utilities
- Forced Air Heating and Cooling System
- Cooling System Utilizes Natural Gas
- 200+ Amp Service
- Natural Gas Water Heater
- Cable TV Available
Additional Features
- Accessible Kitchen
- Shed
Community Details
- No Home Owners Association
- Hillwood Manor Subdivision
Listing and Financial Details
- Tax Lot 00011
- Assessor Parcel Number 02-00214 01-00011
Ownership History
Purchase Details
Home Financials for this Owner
Home Financials are based on the most recent Mortgage that was taken out on this home.Purchase Details
Purchase Details
Home Financials for this Owner
Home Financials are based on the most recent Mortgage that was taken out on this home.Purchase Details
Similar Homes in the area
Home Values in the Area
Average Home Value in this Area
Purchase History
| Date | Type | Sale Price | Title Company |
|---|---|---|---|
| Warranty Deed | $162,000 | Goldstone Title Agency Llc | |
| Deed | -- | None Available | |
| Deed | $129,900 | -- | |
| Deed | $135,000 | -- |
Mortgage History
| Date | Status | Loan Amount | Loan Type |
|---|---|---|---|
| Closed | $121,500 | No Value Available | |
| Previous Owner | $208,000 | New Conventional | |
| Previous Owner | $97,425 | No Value Available |
Property History
| Date | Event | Price | Change | Sq Ft Price |
|---|---|---|---|---|
| 03/11/2022 03/11/22 | Sold | $310,000 | +3.4% | $151 / Sq Ft |
| 02/03/2022 02/03/22 | Pending | -- | -- | -- |
| 01/24/2022 01/24/22 | For Sale | $299,900 | +85.1% | $146 / Sq Ft |
| 11/22/2019 11/22/19 | Sold | $162,000 | +6.0% | $79 / Sq Ft |
| 10/24/2019 10/24/19 | Pending | -- | -- | -- |
| 10/17/2019 10/17/19 | Price Changed | $152,900 | -8.7% | $75 / Sq Ft |
| 10/12/2019 10/12/19 | For Sale | $167,500 | 0.0% | $82 / Sq Ft |
| 09/10/2019 09/10/19 | Pending | -- | -- | -- |
| 08/31/2019 08/31/19 | Price Changed | $167,500 | 0.0% | $82 / Sq Ft |
| 08/31/2019 08/31/19 | For Sale | $167,500 | -4.2% | $82 / Sq Ft |
| 07/15/2019 07/15/19 | Pending | -- | -- | -- |
| 06/10/2019 06/10/19 | Price Changed | $174,900 | -5.4% | $85 / Sq Ft |
| 05/28/2019 05/28/19 | For Sale | $184,900 | 0.0% | $90 / Sq Ft |
| 05/13/2019 05/13/19 | Pending | -- | -- | -- |
| 05/06/2019 05/06/19 | Price Changed | $184,900 | -5.1% | $90 / Sq Ft |
| 05/02/2019 05/02/19 | For Sale | $194,900 | -- | $95 / Sq Ft |
Tax History Compared to Growth
Tax History
| Year | Tax Paid | Tax Assessment Tax Assessment Total Assessment is a certain percentage of the fair market value that is determined by local assessors to be the total taxable value of land and additions on the property. | Land | Improvement |
|---|---|---|---|---|
| 2024 | $10,097 | $273,100 | $69,400 | $203,700 |
| 2023 | $10,097 | $273,100 | $69,400 | $203,700 |
| 2022 | $9,823 | $273,100 | $69,400 | $203,700 |
| 2021 | $9,583 | $273,100 | $69,400 | $203,700 |
| 2020 | $9,447 | $273,100 | $69,400 | $203,700 |
| 2019 | $6,438 | $191,100 | $69,400 | $121,700 |
| 2018 | $6,407 | $121,300 | $42,900 | $78,400 |
| 2017 | $6,556 | $121,300 | $42,900 | $78,400 |
| 2016 | $6,468 | $121,300 | $42,900 | $78,400 |
| 2015 | $6,382 | $121,300 | $42,900 | $78,400 |
| 2014 | $6,365 | $121,300 | $42,900 | $78,400 |
Agents Affiliated with this Home
-
BOZENA WISNIEWSKI

Seller's Agent in 2022
BOZENA WISNIEWSKI
Century 21 Veterans-Pennington
(609) 306-4355
2 in this area
131 Total Sales
-
Ewa Sienkowski
E
Seller Co-Listing Agent in 2022
Ewa Sienkowski
Century 21 Veterans-Pennington
(609) 888-6091
1 in this area
48 Total Sales
-
Victor Marcelino
V
Buyer's Agent in 2022
Victor Marcelino
EXP Realty, LLC
(609) 686-5630
1 in this area
19 Total Sales
-
Michele DeStefano

Seller's Agent in 2019
Michele DeStefano
EXP Realty, LLC
(201) 429-0399
101 Total Sales
-
Steve Dziegielewski

Buyer's Agent in 2019
Steve Dziegielewski
Arya Realtors
(609) 477-3940
1 in this area
142 Total Sales
Map
Source: Bright MLS
MLS Number: NJME2010850
APN: 02-00214-01-00011
