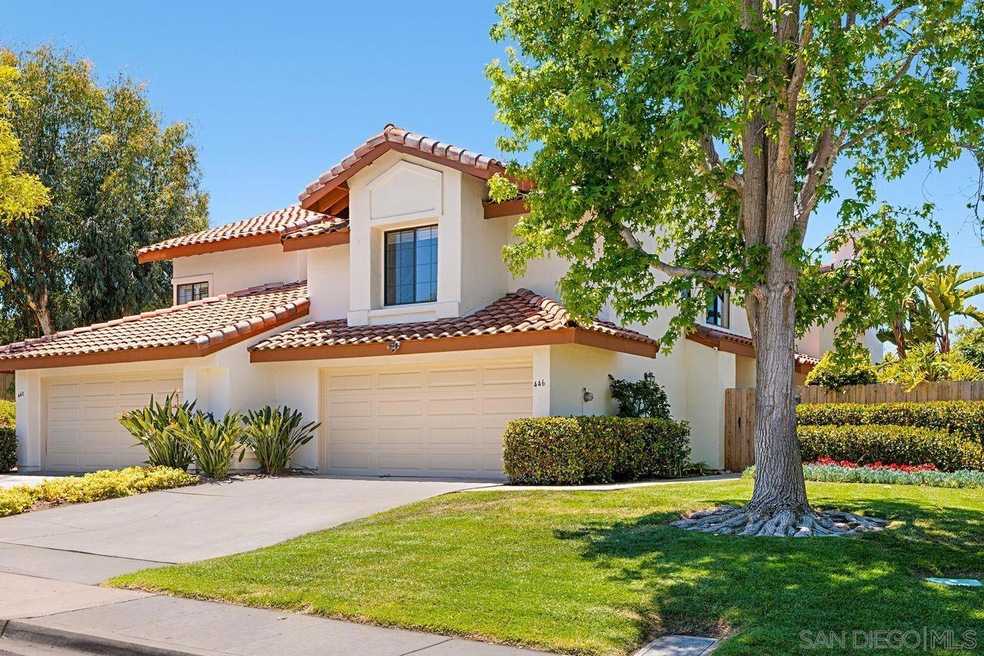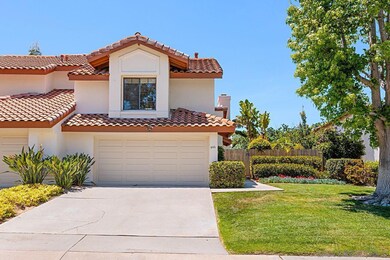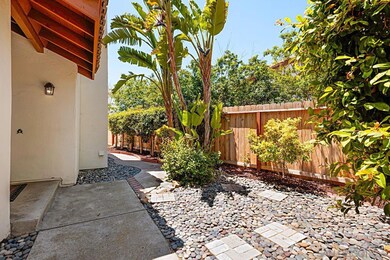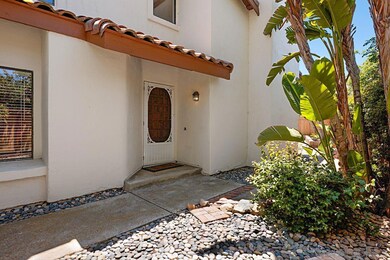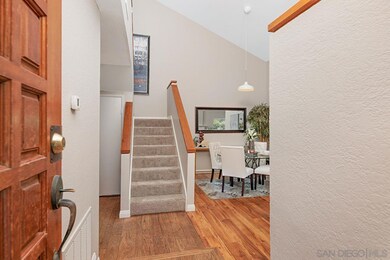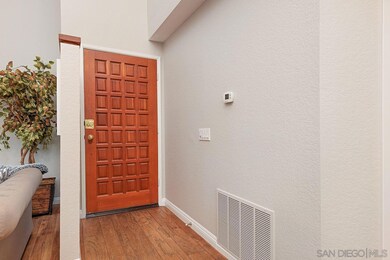
446 Glen Arbor Dr Encinitas, CA 92024
Central Encinitas NeighborhoodHighlights
- Main Floor Bedroom
- Home Office
- Walk-In Closet
- Flora Vista Elementary Rated A
- 2 Car Attached Garage
- Living Room
About This Home
As of July 2024You’ve got to see this rarely available SFR Twin-Home located in the highly desirable city of Encinitas. This 3 bedroom and 2 1/2 bath home features a gorgeous kitchen with refinished sink, new dishwasher, microwave, and disposal and is ready as-is or ready for your own vision. A Light, bright interior with vaulted ceilings throughout provides a spacious feel and ceiling fans in most rooms provide a calming breeze on those warmer days. The home appears to be plumbed for A/C if desired. The interior walls have all been recently re-painted and new carpet installed on the stairs and upstairs bedrooms and hall. There is a large “owner’s suite”, and reasonably sized 2nd bedroom upstairs with the 3rd bedroom downstairs for use as an office, if desired. The back and side yards are fully fenced and with no neighbor directly behind or in front of the home, so privacy is enhanced. The Attached 2 car garage has access directly to the home with driveway parking combining for easy 4 car parking. Front yard landscaping is managed by the HOA and directly out your front door and across the street is a large, beautiful park, perfect for picnics and playing with your kids and pets… and just a short drive to the beach. The home is close to Park Dale Lane Elementary and Diegueno Junior High School... Convenient to all businesses you may need. Hurry, you don’t want to miss this one. You’ve got to see this rarely available SFR Twin-Home located in the highly desirable city of Encinitas. This 3 bedroom and 2 1/2 bath home features a gorgeous kitchen with refinished sink, new dishwasher, microwave, and disposal and is ready as-is or ready for your own vision. A Light, bright interior with vaulted ceilings throughout provides a spacious feel and ceiling fans in most rooms provide a calming breeze on those warmer days. The home appears to be plumbed for A/C if desired. The interior walls have all been recently re-painted and new carpet installed on the stairs and upstairs bedrooms and hall. There is a large “owner’s suite”, and reasonably sized 2nd bedroom upstairs with the 3rd bedroom downstairs for use as an office, if desired. The back and side yards are fully fenced and with no neighbor directly behind or in front of the home, so privacy is enhanced. The Attached 2 car garage has access directly to the home with driveway parking combining for easy 4 car parking. Front yard landscaping is managed by the HOA and directly out your front door and across the street is a large, beautiful park, perfect for picnics and playing with your kids and pets… and just a short drive to the beach. The home is close to Park Dale Lane Elementary and Diegueno Junior High School... Convenient to all businesses you may need. Hurry, you don’t want to miss this one.
Last Agent to Sell the Property
Coldwell Banker Realty License #01748886 Listed on: 05/11/2022

Last Buyer's Agent
Susan Goldbeck
Burchell House Properties License #01142478
Townhouse Details
Home Type
- Townhome
Est. Annual Taxes
- $13,039
Year Built
- Built in 1985
Lot Details
- 3,827 Sq Ft Lot
- Property is Fully Fenced
HOA Fees
- $167 Monthly HOA Fees
Parking
- 2 Car Attached Garage
- Garage Door Opener
- Driveway
Home Design
- Twin Home
- Concrete Roof
Interior Spaces
- 1,326 Sq Ft Home
- 2-Story Property
- Living Room
- Dining Area
- Home Office
Kitchen
- Gas Cooktop
- <<microwave>>
- Water Line To Refrigerator
- Dishwasher
- Disposal
Bedrooms and Bathrooms
- 3 Bedrooms
- Main Floor Bedroom
- Walk-In Closet
Laundry
- Laundry in Garage
- Washer and Gas Dryer Hookup
Utilities
- Separate Water Meter
Listing and Financial Details
- Assessor Parcel Number 257-440-35-00
Community Details
Overview
- Association fees include common area maintenance
- 2 Units
- Galeria Encinitas Association, Phone Number (760) 635-1405
- Galeria Community
Pet Policy
- Breed Restrictions
Ownership History
Purchase Details
Home Financials for this Owner
Home Financials are based on the most recent Mortgage that was taken out on this home.Purchase Details
Home Financials for this Owner
Home Financials are based on the most recent Mortgage that was taken out on this home.Purchase Details
Home Financials for this Owner
Home Financials are based on the most recent Mortgage that was taken out on this home.Purchase Details
Purchase Details
Similar Homes in the area
Home Values in the Area
Average Home Value in this Area
Purchase History
| Date | Type | Sale Price | Title Company |
|---|---|---|---|
| Grant Deed | $1,252,500 | Lawyers Title | |
| Grant Deed | $525,000 | Equity Title Company | |
| Interfamily Deed Transfer | -- | Chicago Title Co | |
| Deed | $165,900 | -- | |
| Deed | $108,300 | -- |
Mortgage History
| Date | Status | Loan Amount | Loan Type |
|---|---|---|---|
| Open | $1,127,025 | New Conventional | |
| Previous Owner | $340,000 | New Conventional | |
| Previous Owner | $377,000 | New Conventional | |
| Previous Owner | $383,750 | Purchase Money Mortgage | |
| Previous Owner | $315,000 | Unknown | |
| Previous Owner | $231,237 | Unknown | |
| Previous Owner | $228,000 | Unknown | |
| Previous Owner | $22,500 | Unknown | |
| Previous Owner | $180,000 | No Value Available |
Property History
| Date | Event | Price | Change | Sq Ft Price |
|---|---|---|---|---|
| 07/17/2024 07/17/24 | Sold | $1,252,250 | +0.3% | $944 / Sq Ft |
| 06/26/2024 06/26/24 | Pending | -- | -- | -- |
| 06/26/2024 06/26/24 | Price Changed | $1,249,000 | +4.2% | $942 / Sq Ft |
| 06/19/2024 06/19/24 | For Sale | $1,199,000 | +2.0% | $904 / Sq Ft |
| 06/09/2022 06/09/22 | Sold | $1,175,000 | +8.9% | $886 / Sq Ft |
| 05/19/2022 05/19/22 | Pending | -- | -- | -- |
| 05/11/2022 05/11/22 | For Sale | $1,079,000 | -- | $814 / Sq Ft |
Tax History Compared to Growth
Tax History
| Year | Tax Paid | Tax Assessment Tax Assessment Total Assessment is a certain percentage of the fair market value that is determined by local assessors to be the total taxable value of land and additions on the property. | Land | Improvement |
|---|---|---|---|---|
| 2024 | $13,039 | $1,179,000 | $1,023,000 | $156,000 |
| 2023 | $11,767 | $1,068,000 | $927,000 | $141,000 |
| 2022 | $7,448 | $662,788 | $517,607 | $145,181 |
| 2021 | $7,321 | $649,793 | $507,458 | $142,335 |
| 2020 | $7,200 | $643,131 | $502,255 | $140,876 |
| 2019 | $7,057 | $630,521 | $492,407 | $138,114 |
| 2018 | $6,935 | $618,158 | $482,752 | $135,406 |
| 2017 | $191 | $606,038 | $473,287 | $132,751 |
| 2016 | $6,197 | $555,000 | $431,000 | $124,000 |
| 2015 | $5,909 | $530,000 | $412,000 | $118,000 |
| 2014 | $5,563 | $500,000 | $389,000 | $111,000 |
Agents Affiliated with this Home
-
Michael Wolf

Seller's Agent in 2024
Michael Wolf
Coldwell Banker West
(858) 722-6847
1 in this area
233 Total Sales
-
Jessica Wolf

Seller Co-Listing Agent in 2024
Jessica Wolf
Coldwell Banker West
(858) 722-3441
1 in this area
143 Total Sales
-
Joseph Joyce

Buyer's Agent in 2024
Joseph Joyce
Berkshire Hathaway HomeServices California Properties
(619) 846-3941
1 in this area
22 Total Sales
-
Rich Teeter

Seller's Agent in 2022
Rich Teeter
Coldwell Banker Realty
(858) 676-5284
3 in this area
23 Total Sales
-
S
Buyer's Agent in 2022
Susan Goldbeck
Burchell House Properties
-
Teresa Conahan Decking

Buyer's Agent in 2022
Teresa Conahan Decking
Compass
(760) 815-4473
1 in this area
5 Total Sales
Map
Source: San Diego MLS
MLS Number: 220011454
APN: 257-440-35
- 328 Countrywood Ln
- 2216 Summerhill Dr
- 135 Countrywood Ln
- 2005 Countrywood Ct
- 155 Countrywood Ln
- 1833 Stonebrook Ln
- 602 Sereno View Rd
- 936 Hymettus Lots 2 & 3
- 1631 Neptune Ave
- 755 Summersong Ln
- 753 Jacquelene Ct
- 2112 Park Dale Ln
- 2242 Village Center Dr
- 1093 Rancho Santa fe Rd
- 1951 Avenida Joaquin
- 1736 Hill Top Ln
- 1633 Willowspring Dr N
- 129 Five Crowns Way
- 1663 Linda Sue Ln
- 209 Rodney Ave
