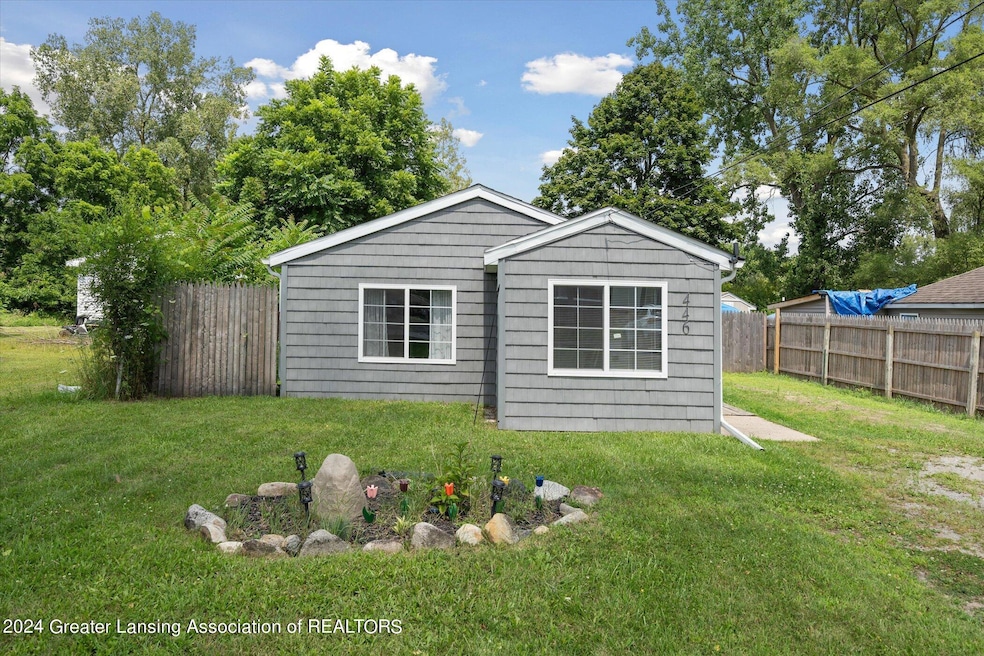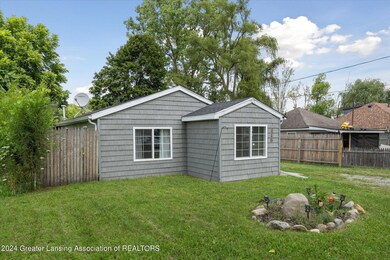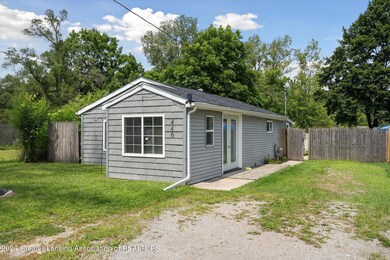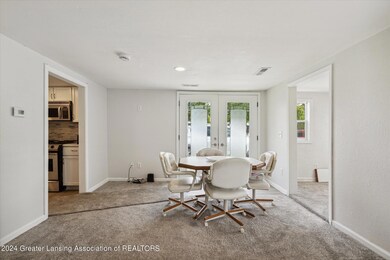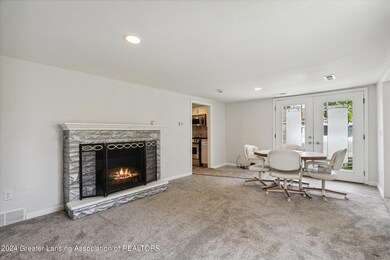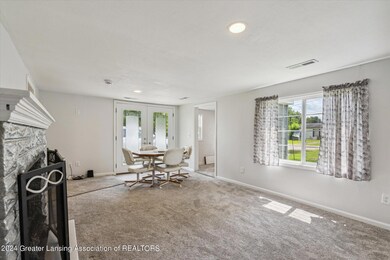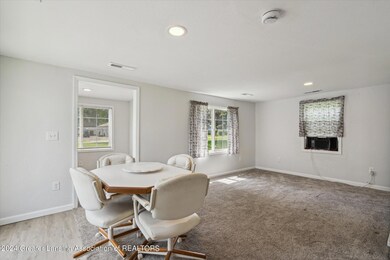
446 Grand St Michigan Center, MI 49254
Michigan Center NeighborhoodHighlights
- Ranch Style House
- Recessed Lighting
- Water Softener is Owned
- Main Floor Primary Bedroom
- Laundry Room
- Forced Air Heating System
About This Home
As of April 2025Charming and beautifully updated ranch located in Michigan Center! This home is located on nearly half an acre of property, but only minutes away from all the city has to offer! Inside, you'll find a bright and sun-filled living room with a cozy fireplace and oversized windows. The living room opens up to the dining area, complemented by stunning French doors. For added convenience, the home includes a first-floor laundry area! Bonus room can be a den, office, or sewing room. Carpeting and flooring have been updated throughout the home. The seller had the electric fire alarm system and well inspected in 2024. The spacious backyard is fully fenced in for privacy & perfect for large gatherings - it also has a shed for additional storage space! The most recent updates include a new furnace and fridge (2024) and new carpet (2023). Additional improvements include a newer roof, electrical system, insulation, windows, and fence all completed within the last 5 years. The location is also wonderful, located only minutes away from school, Center Lake, shopping, and restaurants! The home is move-in ready and offers a perfect blend of charm & convenience.
Last Agent to Sell the Property
RE/MAX Real Estate Professionals Dewitt Brokerage Phone: 517-669-8118 License #6501387790 Listed on: 11/25/2024

Co-Listed By
RE/MAX Real Estate Professionals Dewitt Brokerage Phone: 517-669-8118 License #6501434546
Last Buyer's Agent
Non Member
Non Member Office
Home Details
Home Type
- Single Family
Est. Annual Taxes
- $1,179
Year Built
- Built in 1970
Lot Details
- 0.46 Acre Lot
- Lot Dimensions are 429x45
- Wood Fence
Parking
- Off-Street Parking
Home Design
- Ranch Style House
- Slab Foundation
- Shingle Roof
- Vinyl Siding
Interior Spaces
- 912 Sq Ft Home
- Recessed Lighting
- Window Treatments
- Living Room with Fireplace
- Dining Room
Kitchen
- Range<<rangeHoodToken>>
- Dishwasher
- Laminate Countertops
Flooring
- Carpet
- Vinyl
Bedrooms and Bathrooms
- 1 Primary Bedroom on Main
- 1 Full Bathroom
Laundry
- Laundry Room
- Laundry on main level
- Dryer
- Washer
Utilities
- No Cooling
- Forced Air Heating System
- Heating System Uses Natural Gas
- Well
- Water Softener is Owned
Ownership History
Purchase Details
Purchase Details
Purchase Details
Home Financials for this Owner
Home Financials are based on the most recent Mortgage that was taken out on this home.Purchase Details
Home Financials for this Owner
Home Financials are based on the most recent Mortgage that was taken out on this home.Similar Homes in the area
Home Values in the Area
Average Home Value in this Area
Purchase History
| Date | Type | Sale Price | Title Company |
|---|---|---|---|
| Quit Claim Deed | -- | None Available | |
| Warranty Deed | -- | None Available | |
| Warranty Deed | $76,000 | At | |
| Warranty Deed | $62,000 | -- |
Mortgage History
| Date | Status | Loan Amount | Loan Type |
|---|---|---|---|
| Previous Owner | $74,825 | FHA | |
| Previous Owner | $49,600 | Purchase Money Mortgage | |
| Closed | $12,400 | No Value Available |
Property History
| Date | Event | Price | Change | Sq Ft Price |
|---|---|---|---|---|
| 04/16/2025 04/16/25 | Sold | $124,000 | -4.6% | $136 / Sq Ft |
| 03/10/2025 03/10/25 | Pending | -- | -- | -- |
| 11/11/2024 11/11/24 | Price Changed | $130,000 | 0.0% | $143 / Sq Ft |
| 11/11/2024 11/11/24 | For Sale | $130,000 | -3.7% | $143 / Sq Ft |
| 09/11/2024 09/11/24 | Off Market | $135,000 | -- | -- |
| 08/01/2024 08/01/24 | For Sale | $135,000 | +8.9% | $148 / Sq Ft |
| 08/25/2023 08/25/23 | Sold | $124,000 | +3.3% | $136 / Sq Ft |
| 08/07/2023 08/07/23 | Pending | -- | -- | -- |
| 08/04/2023 08/04/23 | For Sale | $120,000 | -- | $132 / Sq Ft |
Tax History Compared to Growth
Tax History
| Year | Tax Paid | Tax Assessment Tax Assessment Total Assessment is a certain percentage of the fair market value that is determined by local assessors to be the total taxable value of land and additions on the property. | Land | Improvement |
|---|---|---|---|---|
| 2025 | $1,175 | $38,625 | $0 | $0 |
| 2024 | $694 | $38,167 | $0 | $0 |
| 2023 | $267 | $19,989 | $0 | $0 |
| 2022 | $978 | $31,776 | $0 | $0 |
| 2021 | $1,087 | $26,871 | $0 | $0 |
| 2020 | $1,265 | $27,425 | $0 | $0 |
| 2019 | $1,481 | $20,618 | $0 | $0 |
| 2018 | $1,519 | $22,985 | $4,500 | $18,485 |
| 2017 | $1,471 | $21,048 | $0 | $0 |
| 2016 | $584 | $21,342 | $21,342 | $0 |
| 2015 | -- | $23,598 | $23,598 | $0 |
| 2014 | -- | $23,323 | $23,323 | $0 |
| 2013 | -- | $23,323 | $23,323 | $0 |
Agents Affiliated with this Home
-
Missy Lord

Seller's Agent in 2025
Missy Lord
RE/MAX Michigan
(517) 204-6279
1 in this area
519 Total Sales
-
Phillip Buckner

Seller Co-Listing Agent in 2025
Phillip Buckner
RE/MAX Michigan
(517) 213-8199
1 in this area
61 Total Sales
-
N
Buyer's Agent in 2025
Non Member
Non Member Office
-
M
Seller's Agent in 2023
Michaela Benson
XSell Realty
-
A
Buyer's Agent in 2023
Agent Out Of Area
Out of Area Office
Map
Source: Greater Lansing Association of Realtors®
MLS Number: 282558
APN: 000-14-09-127-018-00
- 448 Grand St
- 423 Grand St
- 413 7th St
- 234 Broad St
- 0 Ninth St Unit 50176647
- 335 Lafayette Rd
- 142 Maple Rd
- 144 Maple Rd
- 131 Bennett Dr
- VL Maple Rd
- 0 S Lakeside Dr Unit 25031653
- 241 Stillwell Ave
- 164 Cross St
- 240 Stillwell Ave
- 0 Huggins Unit 25000799
- 555 S Lakeside Dr
- 0 Stillwell Ave
- 114 W Grove Ave
- 149 Hall St
- 210 W Grove Ave
