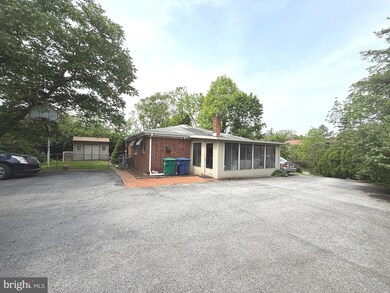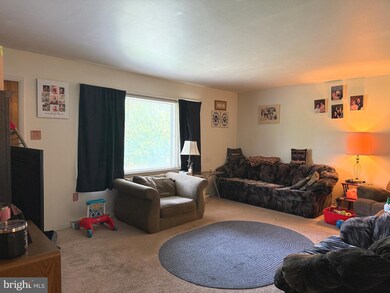
446 N Nyes Rd Harrisburg, PA 17112
Highlights
- Rambler Architecture
- 1 Fireplace
- More Than Two Accessible Exits
- Central Dauphin Senior High School Rated A-
- No HOA
- Shed
About This Home
As of June 2025Located at 446 Nyes Road in Harrisburg this brick ranch-style home features 3 bedrooms, 2 full bathrooms, and a full basement offering additional space and flexibility. Situated within the Central Dauphin School District, the property combines practical layout with a convenient location, making it a solid opportunity for a variety of needs. Over a half acre to make your dreams come true! The beautiful stream at the front of the property greats you while the fenced yard to the rear provides security for pets and play! Enjoy the convenience of plenty of parking in the oversized driveway area. With a little TLC this home is sure to shine bright! Under the carpet you will find hardwood floors! Curious how easy it is to make this home your own? Call today! Ask about flexible seller financing options available!
Last Agent to Sell the Property
Keller Williams Keystone Realty License #AB068074 Listed on: 05/23/2025

Home Details
Home Type
- Single Family
Est. Annual Taxes
- $3,260
Year Built
- Built in 1988
Lot Details
- 0.51 Acre Lot
- Back Yard Fenced
- Chain Link Fence
Home Design
- Rambler Architecture
- Brick Exterior Construction
- Block Foundation
- Stick Built Home
Interior Spaces
- Property has 1 Level
- 1 Fireplace
- Flue
- Partially Finished Basement
- Basement Fills Entire Space Under The House
- Washer and Dryer Hookup
Bedrooms and Bathrooms
- 3 Main Level Bedrooms
Parking
- Driveway
- Off-Street Parking
Schools
- Paxtonia Elementary School
- Central Dauphin Middle School
- Central Dauphin High School
Utilities
- Forced Air Heating System
- Heating System Uses Oil
- Well
- Electric Water Heater
Additional Features
- More Than Two Accessible Exits
- Shed
Community Details
- No Home Owners Association
- Lower Paxton Township Subdivision
Listing and Financial Details
- Assessor Parcel Number 35-048-064-000-0000
Ownership History
Purchase Details
Home Financials for this Owner
Home Financials are based on the most recent Mortgage that was taken out on this home.Purchase Details
Home Financials for this Owner
Home Financials are based on the most recent Mortgage that was taken out on this home.Purchase Details
Home Financials for this Owner
Home Financials are based on the most recent Mortgage that was taken out on this home.Similar Homes in the area
Home Values in the Area
Average Home Value in this Area
Purchase History
| Date | Type | Sale Price | Title Company |
|---|---|---|---|
| Deed | $212,000 | Hershey Abstract Settlement Se | |
| Deed | -- | -- | |
| Warranty Deed | $140,500 | -- |
Mortgage History
| Date | Status | Loan Amount | Loan Type |
|---|---|---|---|
| Open | $212,000 | New Conventional | |
| Previous Owner | $100,000 | No Value Available | |
| Previous Owner | -- | No Value Available | |
| Previous Owner | $175,000 | New Conventional | |
| Previous Owner | $60,000 | Credit Line Revolving |
Property History
| Date | Event | Price | Change | Sq Ft Price |
|---|---|---|---|---|
| 06/30/2025 06/30/25 | Sold | $212,000 | -0.9% | $126 / Sq Ft |
| 06/04/2025 06/04/25 | Pending | -- | -- | -- |
| 05/31/2025 05/31/25 | Price Changed | $214,000 | -4.9% | $127 / Sq Ft |
| 05/23/2025 05/23/25 | For Sale | $225,000 | -- | $133 / Sq Ft |
Tax History Compared to Growth
Tax History
| Year | Tax Paid | Tax Assessment Tax Assessment Total Assessment is a certain percentage of the fair market value that is determined by local assessors to be the total taxable value of land and additions on the property. | Land | Improvement |
|---|---|---|---|---|
| 2025 | $3,300 | $113,700 | $23,600 | $90,100 |
| 2024 | $3,061 | $113,700 | $23,600 | $90,100 |
| 2023 | $3,061 | $113,700 | $23,600 | $90,100 |
| 2022 | $3,061 | $113,700 | $23,600 | $90,100 |
| 2021 | $2,972 | $113,700 | $23,600 | $90,100 |
| 2020 | $2,939 | $113,700 | $23,600 | $90,100 |
| 2019 | $2,927 | $113,700 | $23,600 | $90,100 |
| 2018 | $2,876 | $113,700 | $23,600 | $90,100 |
| 2017 | $2,774 | $113,700 | $23,600 | $90,100 |
| 2016 | $0 | $113,700 | $23,600 | $90,100 |
| 2015 | -- | $113,700 | $23,600 | $90,100 |
| 2014 | -- | $113,700 | $23,600 | $90,100 |
Agents Affiliated with this Home
-
Liz Hamberger

Seller's Agent in 2025
Liz Hamberger
Keller Williams Keystone Realty
(717) 577-0814
2 in this area
1,219 Total Sales
-
Joni Fortna

Buyer's Agent in 2025
Joni Fortna
Coldwell Banker Realty
(717) 507-8419
1 in this area
97 Total Sales
Map
Source: Bright MLS
MLS Number: PADA2045492
APN: 35-048-064
- 6483 Heatherfield Way
- 6482 Heatherfield Way
- 6014 Devonshire Heights Rd
- 6092 Mayfair Dr
- 712 N Highlands Dr
- 6502 Alfano Dr
- 263 Mindy Dr
- 6004 Candlestick Dr
- 712 Wrigley Ln
- 6505 Liptak Dr
- 102 Deaven Rd
- 6502 Terrace Ct
- 6522 Plowman Ridge
- 304 Kent Dr
- 6641 Springford Terrace
- 5960 Clover Rd
- 5556 Poplar St
- 5615 Devon Dr
- 230 S Johnson St
- 210 Beaver Rd






