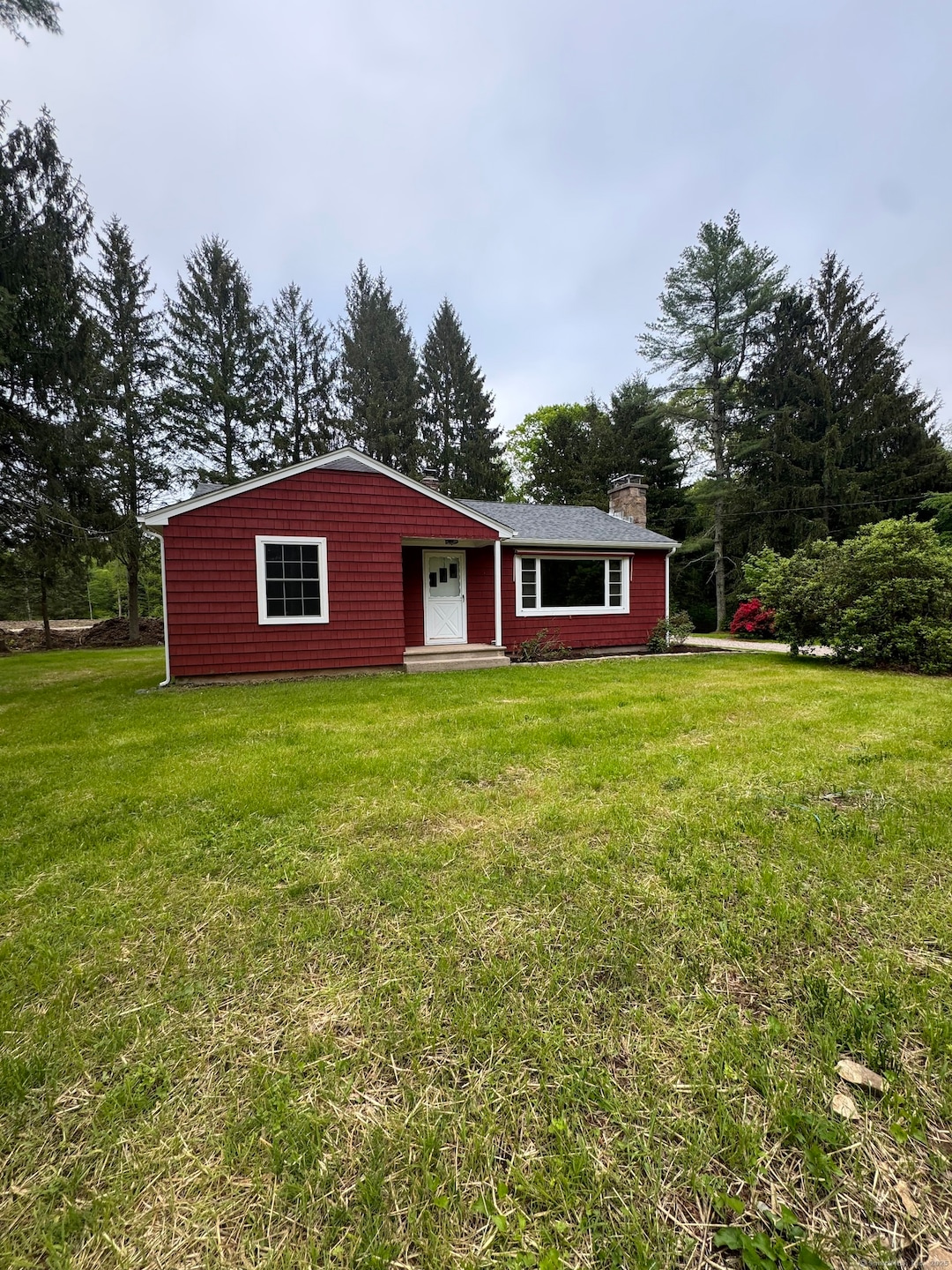
446 Norwich-Westerly Rd North Stonington, CT 06359
Highlights
- Ranch Style House
- 1 Fireplace
- Concrete Flooring
- Attic
- Baseboard Heating
About This Home
As of July 2025Single level living in the new Mains Crossing subdivision. New kitchen, roof, windows and freshly refinished hardwood floors, plus a large open basement that provides the potential for more space. Brand new appliances, including washer/dryer! Large, two car garage with workshop off the back. In the conveniently located town of North Stonington, with easy access to I-95, Groton EB, and ten minutes from Westerly beaches.
Last Agent to Sell the Property
Brennan Brokerage License #REB.0791977 Listed on: 05/19/2025
Home Details
Home Type
- Single Family
Est. Annual Taxes
- $2,763
Year Built
- Built in 1955
Lot Details
- 0.45 Acre Lot
- Property is zoned R80
Parking
- 2 Car Garage
Home Design
- Ranch Style House
- Concrete Foundation
- Frame Construction
- Asphalt Shingled Roof
- Shake Siding
Interior Spaces
- 940 Sq Ft Home
- 1 Fireplace
- Concrete Flooring
- Walkup Attic
Kitchen
- Oven or Range
- Dishwasher
Bedrooms and Bathrooms
- 2 Bedrooms
- 1 Full Bathroom
Laundry
- Laundry on lower level
- Electric Dryer
- Washer
Unfinished Basement
- Basement Fills Entire Space Under The House
- Interior Basement Entry
- Basement Hatchway
Utilities
- Baseboard Heating
- Heating System Uses Oil
- Private Company Owned Well
- Oil Water Heater
- Fuel Tank Located in Basement
Community Details
- Mains Crossing Subdivision
Similar Homes in North Stonington, CT
Home Values in the Area
Average Home Value in this Area
Property History
| Date | Event | Price | Change | Sq Ft Price |
|---|---|---|---|---|
| 07/16/2025 07/16/25 | For Sale | $474,900 | +1.1% | $285 / Sq Ft |
| 07/16/2025 07/16/25 | For Sale | $469,900 | +23.7% | $282 / Sq Ft |
| 07/03/2025 07/03/25 | Sold | $380,000 | 0.0% | $404 / Sq Ft |
| 06/16/2025 06/16/25 | Pending | -- | -- | -- |
| 05/19/2025 05/19/25 | For Sale | $379,900 | -- | $404 / Sq Ft |
Tax History Compared to Growth
Agents Affiliated with this Home
-
Jill Brennan

Seller's Agent in 2025
Jill Brennan
Brennan Brokerage
(860) 377-6365
16 in this area
37 Total Sales
-
Joel Cassar

Buyer's Agent in 2025
Joel Cassar
RE/MAX
(860) 705-6847
1 in this area
82 Total Sales
Map
Source: SmartMLS
MLS Number: 24096960
- 156F Norwich-Westerly Rd
- 423 Norwich Westerly Rd
- 0 Swantown Hill Rd Unit 24108879
- 20 Laurel Wood Rd
- 33 Main St
- 717 Norwich Westerly Rd
- 721 Norwich Westerly Rd
- 33 Homestead Rd
- 387 Wyassup Rd
- 164 Indiantown Rd
- 579 Taugwonk Rd
- 188 Wolf Neck Rd
- 550 Al Harvey Rd
- 291 Cossaduck Hill Rd
- 15 Circle Dr
- 303 Cossaduck Hill Rd
- 55 Wolf Neck Rd
- 41 Wolf Neck Rd
- 581 Shewville Rd
- 65 Norwich Westerly Rd
