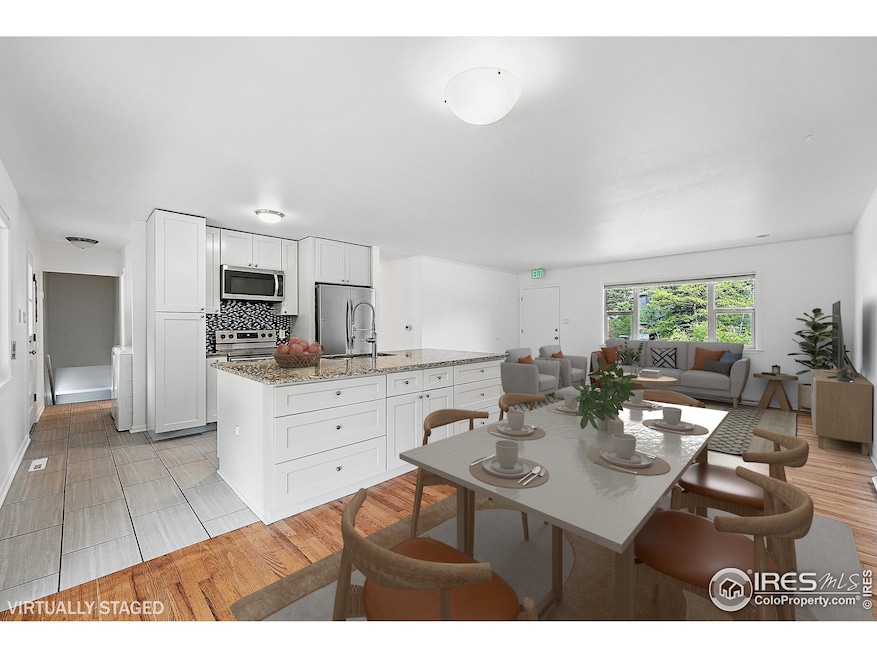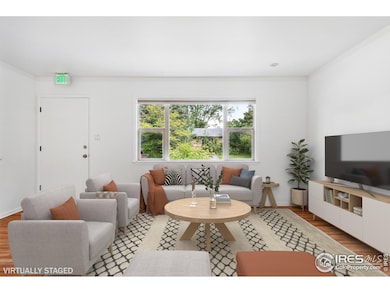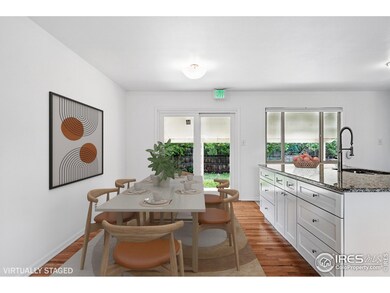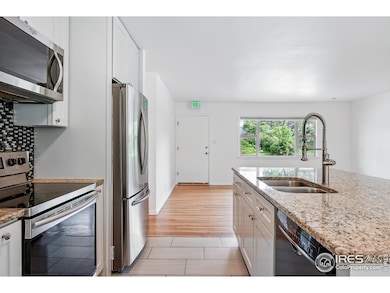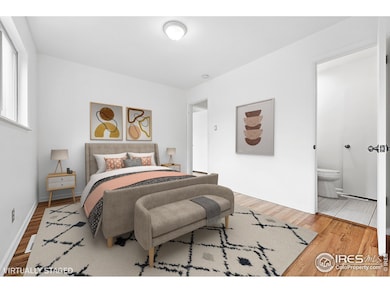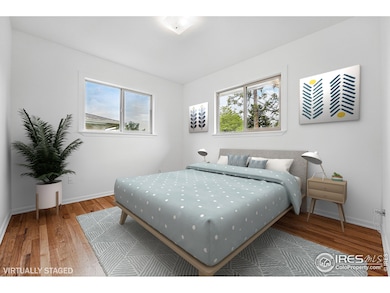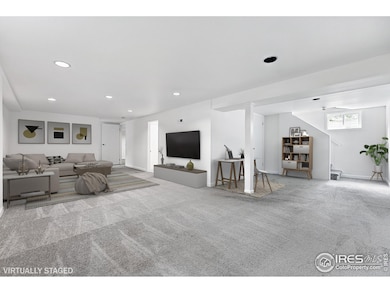
4462 Hamilton Ct Boulder, CO 80305
South Boulder NeighborhoodEstimated payment $5,028/month
Highlights
- Open Floorplan
- Wood Flooring
- 1 Car Attached Garage
- Creekside Elementary School Rated A
- No HOA
- Eat-In Kitchen
About This Home
Welcome to the vibrant heart of South Boulder's cherished Martin Acres neighborhood, where tree-lined streets and mountain views create an idyllic backdrop for daily life. Perfectly situated just minutes from CU Boulder, downtown, and an abundance of trails, parks, restaurants, and transit options, this updated ranch home offers both comfort and convenience in one of the city's sought-after locations. With neighborhood favorites like Sweet Cow Ice Cream, Southern Sun Pub, and the Table Mesa Shopping Center just blocks away, your new lifestyle begins the moment you step outside your front door. Inside, the home unfolds with warm hardwood floors and sunlight streaming through large windows, casting a golden glow across the open living and dining areas. The thoughtfully designed kitchen features sleek granite countertops, a generous island for casual meals or entertaining, and ample cabinetry for both beauty and function. Three main-level bedrooms, including a primary suite with an en-suite half bath, are paired with a full bathroom and laundry area to provide easy, one-level living. Downstairs, the fully finished basement adds surprising flexibility, with two spacious bedrooms, a full bath, and an expansive recreation room-perfect for a home gym, media lounge, or work-from-home sanctuary. Step outside to your private backyard retreat: an oversized, fenced-in yard, a covered patio for al fresco dining, mature trees, and room to garden, play, or simply unwind. A one-car garage, sprinkler system round out this move-in-ready gem. Whether you're an investor or a homeowner dreaming of space, style, and location, this home offers it all. With easy access to Denver, Broomfield, and all the energy of South, Central, and University Hill Boulder-plus hiking trails, Whole Foods, King Soopers, and more just moments away-this is the one you've been waiting for.
Open House Schedule
-
Sunday, July 20, 20251:00 to 3:00 pm7/20/2025 1:00:00 PM +00:007/20/2025 3:00:00 PM +00:00Add to Calendar
Home Details
Home Type
- Single Family
Est. Annual Taxes
- $5,493
Year Built
- Built in 1960
Lot Details
- 7,405 Sq Ft Lot
- Southern Exposure
- Southeast Facing Home
- Wood Fence
- Level Lot
- Sprinkler System
Parking
- 1 Car Attached Garage
Home Design
- Brick Veneer
- Wood Frame Construction
- Composition Roof
Interior Spaces
- 2,214 Sq Ft Home
- 1-Story Property
- Open Floorplan
- Double Pane Windows
- Window Treatments
- Dining Room
- Fire and Smoke Detector
Kitchen
- Eat-In Kitchen
- Electric Oven or Range
- Microwave
- Dishwasher
- Kitchen Island
Flooring
- Wood
- Carpet
- Tile
Bedrooms and Bathrooms
- 5 Bedrooms
- Primary bathroom on main floor
Laundry
- Laundry on main level
- Dryer
- Washer
Basement
- Basement Fills Entire Space Under The House
- Sump Pump
Schools
- Creekside Elementary School
- Manhattan Middle School
- Fairview High School
Utilities
- Forced Air Heating and Cooling System
- High Speed Internet
- Cable TV Available
Additional Features
- Patio
- Grass Field
Community Details
- No Home Owners Association
- Martin Acres Subdivision
Listing and Financial Details
- Assessor Parcel Number R0012597
Map
Home Values in the Area
Average Home Value in this Area
Tax History
| Year | Tax Paid | Tax Assessment Tax Assessment Total Assessment is a certain percentage of the fair market value that is determined by local assessors to be the total taxable value of land and additions on the property. | Land | Improvement |
|---|---|---|---|---|
| 2025 | $5,494 | $58,050 | $35,031 | $23,019 |
| 2024 | $5,494 | $58,050 | $35,031 | $23,019 |
| 2023 | $5,398 | $62,511 | $41,051 | $25,145 |
| 2022 | $4,765 | $51,312 | $30,448 | $20,864 |
| 2021 | $4,544 | $52,788 | $31,324 | $21,464 |
| 2020 | $3,853 | $44,259 | $25,526 | $18,733 |
| 2019 | $3,794 | $44,259 | $25,526 | $18,733 |
| 2018 | $3,531 | $40,723 | $23,544 | $17,179 |
| 2017 | $3,420 | $45,022 | $26,029 | $18,993 |
| 2016 | $3,208 | $37,054 | $16,398 | $20,656 |
| 2015 | $3,037 | $30,001 | $15,363 | $14,638 |
| 2014 | $2,523 | $30,001 | $15,363 | $14,638 |
Property History
| Date | Event | Price | Change | Sq Ft Price |
|---|---|---|---|---|
| 07/02/2025 07/02/25 | Price Changed | $825,000 | -5.7% | $373 / Sq Ft |
| 06/13/2025 06/13/25 | For Sale | $875,000 | +25.2% | $395 / Sq Ft |
| 02/16/2020 02/16/20 | Off Market | $699,000 | -- | -- |
| 11/18/2019 11/18/19 | Sold | $699,000 | 0.0% | $316 / Sq Ft |
| 10/16/2019 10/16/19 | Price Changed | $699,000 | -6.7% | $316 / Sq Ft |
| 09/13/2019 09/13/19 | For Sale | $749,000 | +25.9% | $338 / Sq Ft |
| 01/28/2019 01/28/19 | Off Market | $595,000 | -- | -- |
| 08/02/2016 08/02/16 | Sold | $595,000 | 0.0% | $269 / Sq Ft |
| 07/03/2016 07/03/16 | Pending | -- | -- | -- |
| 06/27/2016 06/27/16 | For Sale | $595,000 | -- | $269 / Sq Ft |
Purchase History
| Date | Type | Sale Price | Title Company |
|---|---|---|---|
| Warranty Deed | $699,000 | Land Title Guarantee Co | |
| Warranty Deed | $595,000 | Stewart Title | |
| Warranty Deed | $285,000 | Land Title | |
| Deed | $93,700 | -- | |
| Warranty Deed | $89,000 | -- | |
| Deed | $49,500 | -- | |
| Deed | $40,000 | -- |
Mortgage History
| Date | Status | Loan Amount | Loan Type |
|---|---|---|---|
| Open | $548,500 | Adjustable Rate Mortgage/ARM | |
| Closed | $549,000 | New Conventional | |
| Previous Owner | $446,250 | New Conventional | |
| Previous Owner | $147,000 | New Conventional | |
| Previous Owner | $164,800 | Unknown | |
| Previous Owner | $232,600 | Unknown | |
| Previous Owner | $228,000 | No Value Available |
Similar Homes in Boulder, CO
Source: IRES MLS
MLS Number: 1036177
APN: 1577054-09-029
- 4293 Graham Ct
- 4545 Martin Dr
- 205 Lipan Way
- 510 S 46th St
- 255 Kiowa Place
- 15 Pawnee Dr
- 3682 Chase Ct
- 4800 Osage Dr Unit 4A
- 4717 Tantra Dr Unit G
- 4717 Tantra Dr Unit G5
- 4795 Tantra Dr Unit A
- 325 Fox Ct
- 750 W Moorhead Cir Unit A
- 760 S 42nd St
- 4160 Caddo Pkwy
- 800 W Moorhead Cir Unit E
- 850 W Moorhead Cir Unit 3D
- 850 W Moorhead Cir Unit 3F
- 850 W Moorhead Cir Unit 3L
- 860 W Moorhead Cir Unit 2K
- 4977 Moorhead Ave
- 4920 Thunderbird Cir
- 676 Walden Cir
- 4917 Thunderbird Dr
- 860 W Moorhead Cir Unit 2F
- 4990 Osage Dr
- 1000 W Moorhead Cir
- 1000 W Moorhead Cir
- 60 S Boulder Cir Unit 6022
- 500 Mohawk Dr Unit 601
- 4500 Laguna Place
- 20 S Boulder Cir Unit 2103
- 3455 Table Mesa Dr
- 635 Mohawk Dr
- 4500 Baseline Rd Unit 4306
- 1175 Albion Way
- 700 Mohawk Dr
- 4640 MacKy Way
- 265 31st St
- 645 Manhattan Place
