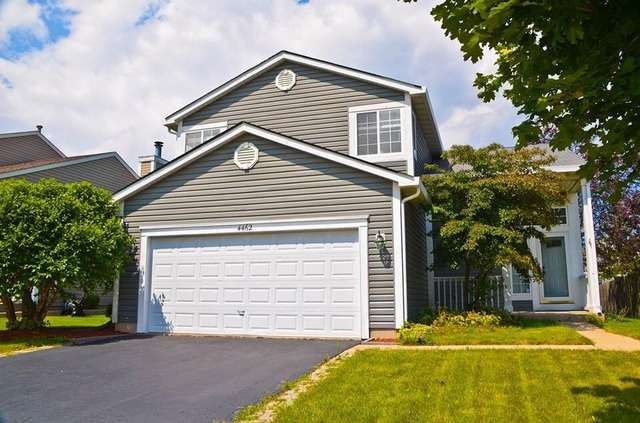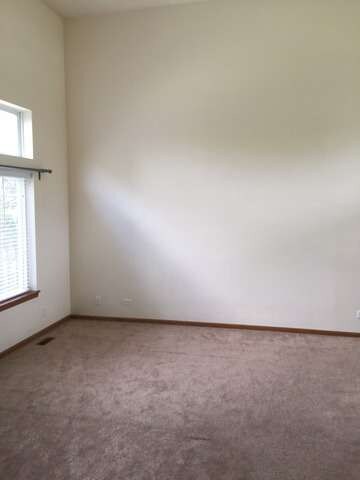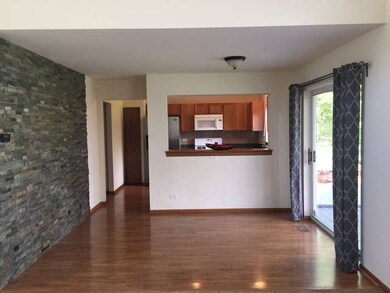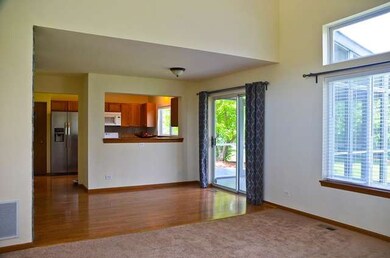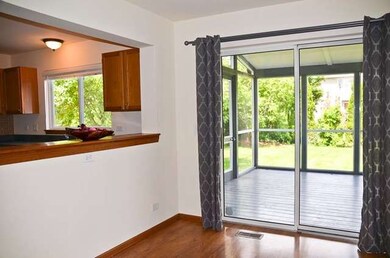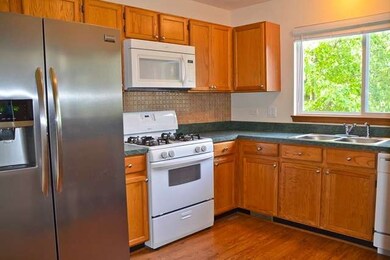
4462 W Roundstone Way Waukegan, IL 60085
Southwest Waukegan NeighborhoodHighlights
- Vaulted Ceiling
- Bonus Room
- Attached Garage
- Woodland Elementary School Rated A-
- Walk-In Pantry
- 1-minute walk to Arbor Park
About This Home
As of October 2015Welcome home! Gurnee schools!Recently updated home w/ open floor plan, light & bright with newer carpeting, freshly painted, & custom faux wood window blinds all thru-out. Eat in kitchen w/ newer appliances & lots of counter-space; living room has vaulted ceilings, gorgeous newly done powder room, master suite w/ spaceous walk-in-closet & master bath updated to perfection. Beautiful newly renovated finished basement with family room & bonus room which can be an office/4th bedroom. Almost 1,800 sq ft of living space! Newer top of the line washer/dryer. Brand new HVAC system. Screened porch. Well-manicured lawn. Recently painted 2 car garage. Close to highway & shopping. Dreams do come true! Priced to sell...
Last Agent to Sell the Property
Philip Torres
HomeSmart Connect LLC License #475142977 Listed on: 08/12/2015
Home Details
Home Type
- Single Family
Est. Annual Taxes
- $10,126
Year Built
- 1994
Lot Details
- Southern Exposure
HOA Fees
- $10 per month
Parking
- Attached Garage
- Garage Transmitter
- Garage Door Opener
- Driveway
- Garage Is Owned
Home Design
- Aluminum Siding
- Vinyl Siding
Interior Spaces
- Vaulted Ceiling
- Bonus Room
- Laminate Flooring
- Finished Basement
- Basement Fills Entire Space Under The House
Kitchen
- Walk-In Pantry
- Oven or Range
- <<microwave>>
- Dishwasher
Bedrooms and Bathrooms
- Primary Bathroom is a Full Bathroom
- Soaking Tub
Laundry
- Laundry on main level
- Dryer
- Washer
Utilities
- Central Air
- Heating System Uses Gas
Listing and Financial Details
- Homeowner Tax Exemptions
- $1,500 Seller Concession
Ownership History
Purchase Details
Home Financials for this Owner
Home Financials are based on the most recent Mortgage that was taken out on this home.Purchase Details
Home Financials for this Owner
Home Financials are based on the most recent Mortgage that was taken out on this home.Purchase Details
Purchase Details
Home Financials for this Owner
Home Financials are based on the most recent Mortgage that was taken out on this home.Purchase Details
Home Financials for this Owner
Home Financials are based on the most recent Mortgage that was taken out on this home.Purchase Details
Home Financials for this Owner
Home Financials are based on the most recent Mortgage that was taken out on this home.Similar Homes in Waukegan, IL
Home Values in the Area
Average Home Value in this Area
Purchase History
| Date | Type | Sale Price | Title Company |
|---|---|---|---|
| Warranty Deed | $186,000 | Ct | |
| Special Warranty Deed | $155,000 | Greater Illinois Title Compa | |
| Sheriffs Deed | -- | None Available | |
| Warranty Deed | $232,500 | -- | |
| Quit Claim Deed | -- | First American Title | |
| Warranty Deed | $135,000 | Chicago Title Insurance Co |
Mortgage History
| Date | Status | Loan Amount | Loan Type |
|---|---|---|---|
| Open | $176,700 | New Conventional | |
| Previous Owner | $131,750 | New Conventional | |
| Previous Owner | $225,500 | Purchase Money Mortgage | |
| Previous Owner | $110,000 | Stand Alone First | |
| Previous Owner | $120,000 | No Value Available | |
| Previous Owner | $114,000 | No Value Available |
Property History
| Date | Event | Price | Change | Sq Ft Price |
|---|---|---|---|---|
| 10/28/2015 10/28/15 | Sold | $186,000 | -2.1% | $137 / Sq Ft |
| 09/08/2015 09/08/15 | Pending | -- | -- | -- |
| 08/25/2015 08/25/15 | Price Changed | $189,900 | -2.6% | $140 / Sq Ft |
| 08/12/2015 08/12/15 | For Sale | $194,900 | +25.7% | $144 / Sq Ft |
| 10/17/2013 10/17/13 | Sold | $155,000 | +0.1% | $114 / Sq Ft |
| 08/27/2013 08/27/13 | Pending | -- | -- | -- |
| 08/02/2013 08/02/13 | Price Changed | $154,900 | -3.1% | $114 / Sq Ft |
| 07/02/2013 07/02/13 | Price Changed | $159,900 | -5.9% | $118 / Sq Ft |
| 05/25/2013 05/25/13 | For Sale | $169,900 | -- | $125 / Sq Ft |
Tax History Compared to Growth
Tax History
| Year | Tax Paid | Tax Assessment Tax Assessment Total Assessment is a certain percentage of the fair market value that is determined by local assessors to be the total taxable value of land and additions on the property. | Land | Improvement |
|---|---|---|---|---|
| 2024 | $10,126 | $97,236 | $15,288 | $81,948 |
| 2023 | $8,642 | $90,276 | $14,194 | $76,082 |
| 2022 | $8,642 | $76,001 | $14,188 | $61,813 |
| 2021 | $8,032 | $72,952 | $13,619 | $59,333 |
| 2020 | $7,895 | $71,159 | $13,284 | $57,875 |
| 2019 | $7,787 | $69,093 | $12,898 | $56,195 |
| 2018 | $6,372 | $57,560 | $12,693 | $44,867 |
| 2017 | $6,316 | $55,910 | $12,329 | $43,581 |
| 2016 | $6,225 | $53,421 | $11,780 | $41,641 |
| 2015 | $6,140 | $50,665 | $11,172 | $39,493 |
| 2014 | $6,074 | $49,551 | $11,021 | $38,530 |
| 2012 | $5,660 | $51,109 | $11,112 | $39,997 |
Agents Affiliated with this Home
-
P
Seller's Agent in 2015
Philip Torres
HomeSmart Connect LLC
-
Anne Schepers

Buyer's Agent in 2015
Anne Schepers
eXp Realty
(847) 767-2952
3 Total Sales
-
Mariola Buchowska

Seller's Agent in 2013
Mariola Buchowska
Red Zone Realty Group Inc.
(773) 934-4992
48 Total Sales
Map
Source: Midwest Real Estate Data (MRED)
MLS Number: MRD09009259
APN: 07-35-204-033
- 4390 W Parkway Ave
- 1250 S Oplaine Rd
- 936 S Darla Ct
- 4553 W Hill Ave Unit 3
- 928 S Darla Ct
- 1334 S Pleasant Hill Gate
- 4496 W Hill Ave
- 1031 S Wellington Rd
- 4437-4495 W Kennedy Dr
- 4363 W Kennedy Dr
- 1561 Thorneberry Ct
- 4185 Eastwood Place
- 4491 W Westchester Ln
- 601 Lakehurst Rd
- 33564 Greenleaf St
- 530 Sunnyside Ave
- 1820 S Falcon Dr
- 468 Tanglewood Dr
- 450 Tanglewood Dr
- Lot 2 Greenview Ave
