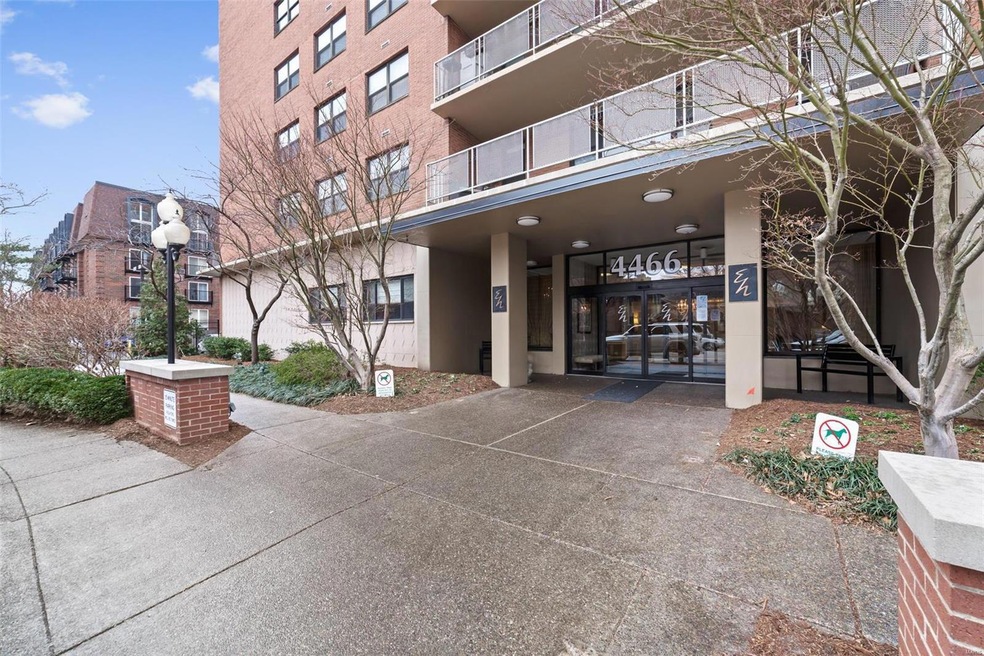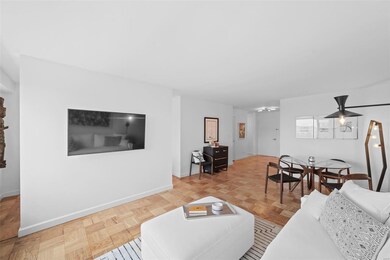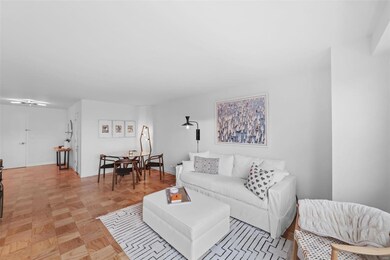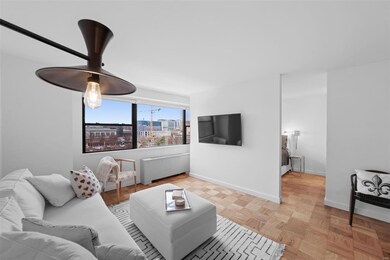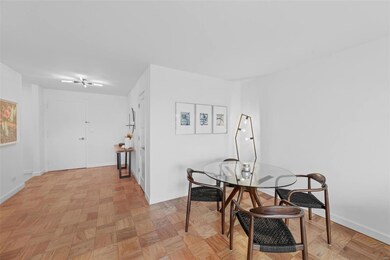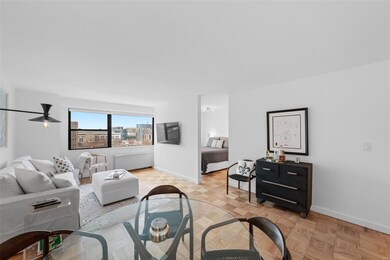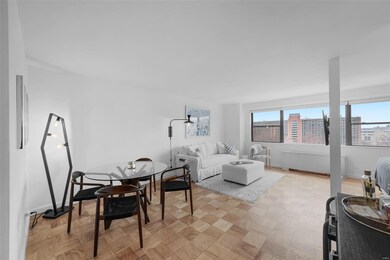
4466 West Pine Unit 10A Saint Louis, MO 63108
Central West End NeighborhoodHighlights
- In Ground Pool
- Clubhouse
- Traditional Architecture
- Open Floorplan
- Property is near public transit
- 5-minute walk to Taylor Park
About This Home
As of March 2022Completely renovated residence w/ top-notch finishes in the full-service building, Executive House.All new stylish kitchen w/ soft-close cabinets w/ undermount lighting,Cambria countertops & GE stainless appliancesThe bath features shower w/ upgraded frameless shower door, subway tile that wraps the walls & chevron flooring.A custom built-in provides extra-deep storage w/ shelving to personalize your style.Add'l features are new doors & handles, light fixtures, hardware, window coverings & baseboards.Stunning parquet floors were refinished & brought to their natural color.Beautiful views of the city & lots of natural light. Executive House provides 24-hour doorman, community laundry & library rooms, lovely pool & grilling area plus on-site manager. Heating/cooling, water, gas & trash removal are all included in the low monthly fees.Forest Park, Whole Foods, dining, shopping & entertainment are all a short stroll away.Secured parking is available for an additional fee.Pet friendly, too!
Last Agent to Sell the Property
Coldwell Banker Realty - Gundaker License #2000174427 Listed on: 01/31/2022

Property Details
Home Type
- Condominium
Est. Annual Taxes
- $1,416
Year Built
- Built in 1963 | Remodeled
HOA Fees
- $377 Monthly HOA Fees
Home Design
- Traditional Architecture
- Brick or Stone Mason
Interior Spaces
- 640 Sq Ft Home
- 3-Story Property
- Open Floorplan
- Wood Flooring
- Basement Fills Entire Space Under The House
Kitchen
- Gas Oven or Range
- <<microwave>>
- Dishwasher
- Solid Surface Countertops
- Disposal
Bedrooms and Bathrooms
- 1 Main Level Bedroom
- 1 Full Bathroom
Home Security
Parking
- Off-Street Parking
- Assigned Parking
- Secure Parking
Pool
- In Ground Pool
Location
- Property is near public transit
- City Lot
Schools
- Adams Elem. Elementary School
- Fanning Middle Community Ed.
- Roosevelt High School
Utilities
- Forced Air Heating System
- Heating System Uses Gas
- Gas Water Heater
Listing and Financial Details
- Assessor Parcel Number 3901-00-0523-0
Community Details
Overview
- 161 Units
- High-Rise Condominium
Amenities
- Clubhouse
- Laundry Facilities
- Elevator
- Lobby
Security
- Fire and Smoke Detector
Ownership History
Purchase Details
Home Financials for this Owner
Home Financials are based on the most recent Mortgage that was taken out on this home.Purchase Details
Home Financials for this Owner
Home Financials are based on the most recent Mortgage that was taken out on this home.Purchase Details
Home Financials for this Owner
Home Financials are based on the most recent Mortgage that was taken out on this home.Purchase Details
Home Financials for this Owner
Home Financials are based on the most recent Mortgage that was taken out on this home.Similar Homes in Saint Louis, MO
Home Values in the Area
Average Home Value in this Area
Purchase History
| Date | Type | Sale Price | Title Company |
|---|---|---|---|
| Warranty Deed | -- | Title Partners | |
| Warranty Deed | $110,000 | Title Partners Agency Llc | |
| Warranty Deed | -- | None Available | |
| Warranty Deed | -- | -- |
Mortgage History
| Date | Status | Loan Amount | Loan Type |
|---|---|---|---|
| Previous Owner | $85,424 | FHA | |
| Previous Owner | $76,500 | Purchase Money Mortgage |
Property History
| Date | Event | Price | Change | Sq Ft Price |
|---|---|---|---|---|
| 03/07/2022 03/07/22 | Sold | -- | -- | -- |
| 02/12/2022 02/12/22 | Pending | -- | -- | -- |
| 01/31/2022 01/31/22 | For Sale | $160,000 | +39.1% | $250 / Sq Ft |
| 09/28/2018 09/28/18 | Sold | -- | -- | -- |
| 09/24/2018 09/24/18 | Pending | -- | -- | -- |
| 08/30/2018 08/30/18 | For Sale | $115,000 | -- | $180 / Sq Ft |
Tax History Compared to Growth
Tax History
| Year | Tax Paid | Tax Assessment Tax Assessment Total Assessment is a certain percentage of the fair market value that is determined by local assessors to be the total taxable value of land and additions on the property. | Land | Improvement |
|---|---|---|---|---|
| 2025 | $1,416 | $16,490 | -- | $16,490 |
| 2024 | $1,353 | $15,410 | -- | $15,410 |
| 2023 | $1,353 | $15,410 | $0 | $15,410 |
| 2022 | $1,351 | $14,820 | $0 | $14,820 |
| 2021 | $1,349 | $14,820 | $0 | $14,820 |
| 2020 | $1,340 | $14,820 | $0 | $14,820 |
| 2019 | $1,336 | $14,820 | $0 | $14,820 |
| 2018 | $1,306 | $14,820 | $0 | $14,820 |
| 2017 | $1,284 | $14,820 | $0 | $14,820 |
| 2016 | $1,389 | $15,770 | $0 | $15,770 |
| 2015 | $1,264 | $15,770 | $0 | $15,770 |
| 2014 | $1,263 | $15,770 | $0 | $15,770 |
| 2013 | -- | $15,770 | $0 | $15,770 |
Agents Affiliated with this Home
-
Colleen Favazza

Seller's Agent in 2022
Colleen Favazza
Coldwell Banker Realty - Gundaker
(314) 322-6374
6 in this area
93 Total Sales
-
Irene Hasegawa

Buyer's Agent in 2022
Irene Hasegawa
Keller Williams Realty St. Louis
(314) 707-5517
21 in this area
83 Total Sales
Map
Source: MARIS MLS
MLS Number: MIS22005712
APN: 3901-00-0523-0
- 4466 W Pine Blvd Unit 23C
- 4466 W Pine Blvd Unit 4G
- 4466 W Pine Blvd Unit 22A
- 4466 W Pine Blvd Unit 7D
- 4466 W Pine Blvd Unit 2E
- 4466 W Pine Blvd Unit 15C
- 4466 W Pine Blvd Unit 8E
- 4465 W Pine Blvd Unit 15
- 10 N Taylor Ave Unit 1 S
- 4486 Laclede Ave Unit 4486
- 14 S Taylor Ave Unit 3S
- 4440 Lindell Blvd Unit 701
- 4440 Lindell Blvd Unit 1104
- 110 N Newstead Ave Unit 303
- 4501 Lindell Blvd Unit 9A
- 4540 Lindell Blvd Unit 102
- 4561 Laclede Ave Unit B
- 4570 Laclede Ave Unit 301
- 4371 Forest Park Ave
- 4545 Lindell Blvd Unit 3
