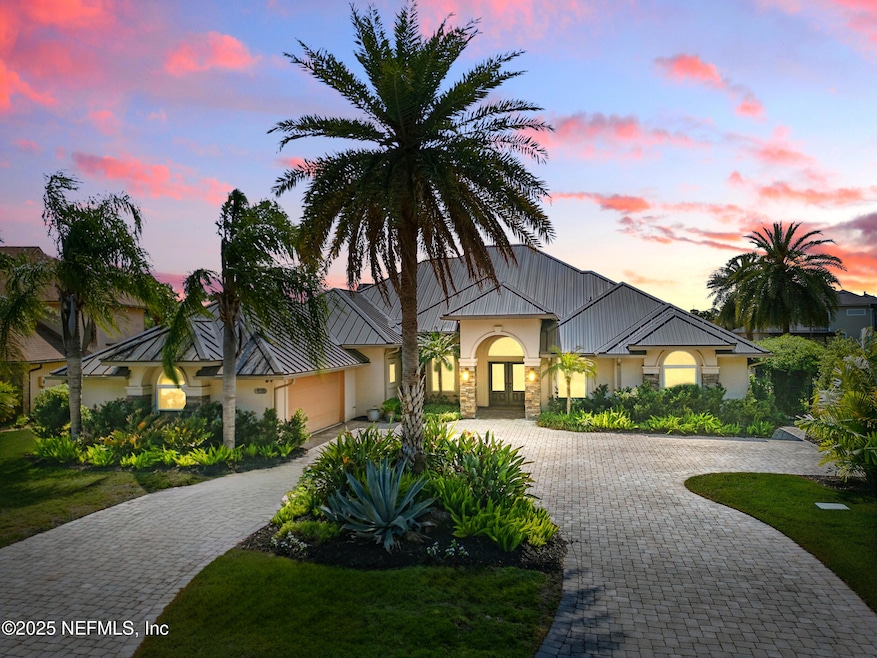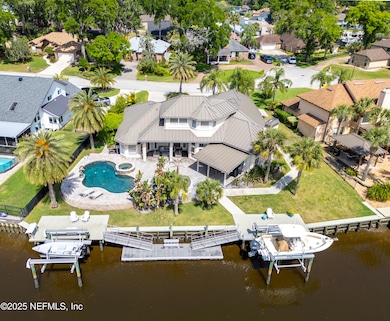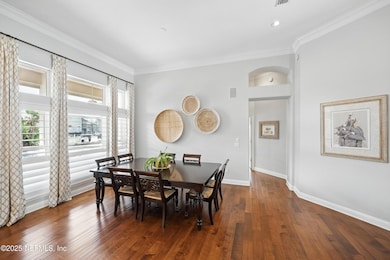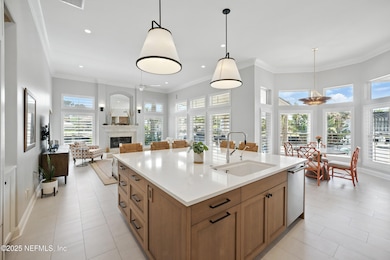
4468 Harbour Ct N Jacksonville, FL 32225
Gilmore-Beacon Hills NeighborhoodHighlights
- 127 Feet of Waterfront
- Open Floorplan
- Traditional Architecture
- Property has ocean access
- Canal View
- Wood Flooring
About This Home
As of July 2025Welcome to your boaters dream home! This exquisite residence boasts a generous 3,564 square feet of living space, perfectly designed for comfort, style, and waterfront living. Featuring five spacious bedrooms, and four full baths, this home offers ample room for relaxation and entertainment. The apex of the home is the water access. Enjoy boating anytime of day. Equipped with (2) boat lifts, and a fully rebuilt bulkhead along with Trex dock decking you can enjoy the water ways of NE Florida right outside your backdoor! Step inside to high ceiling and beautiful hardwood flooring. In the heart of the home there a beautifully remodeled kitchen with custom cabinetry, quartz countertops, modern finishes and high-end appliances by Thermador & Jennair, it's a culinary haven for both the aspiring chef and the busy family. The elegance of the home's design continues with a total renovation that enhances every corner, ensuring a seamless blend of functionality and charm. The living area is anchored by a gas fireplace, providing a cozy atmosphere for gatherings. For those who enjoy outdoor living, the property includes a stunning outdoor pool and a relaxing hot tub, perfect for unwinding after a long day or hosting summer parties.
Every detail in this residence has been thoughtfully curated to offer a harmonious balance of luxury and comfort. Whether you're entertaining guests on the water, sunning by the pool or enjoying a quiet evening at home in the hot tub, this property caters to every lifestyle need.
Don't miss the opportunity to call this beautifully renovated waterfront home your own. Schedule a viewing today and experience the finest in Jacksonville waterway living!
Last Agent to Sell the Property
COMPASS FLORIDA LLC License #0695423 Listed on: 04/17/2025

Home Details
Home Type
- Single Family
Est. Annual Taxes
- $11,942
Year Built
- Built in 1996
Lot Details
- 0.33 Acre Lot
- 127 Feet of Waterfront
- Home fronts navigable water
- Home fronts a canal
- Cul-De-Sac
HOA Fees
- $3 Monthly HOA Fees
Parking
- 2 Car Attached Garage
- Garage Door Opener
Home Design
- Traditional Architecture
Interior Spaces
- 3,543 Sq Ft Home
- 2-Story Property
- Open Floorplan
- Central Vacuum
- Ceiling Fan
- Gas Fireplace
- Entrance Foyer
- Canal Views
Kitchen
- Breakfast Area or Nook
- Eat-In Kitchen
- Microwave
- Dishwasher
- Kitchen Island
- Disposal
Flooring
- Wood
- Carpet
- Tile
Bedrooms and Bathrooms
- 5 Bedrooms
- Split Bedroom Floorplan
- Walk-In Closet
- Jack-and-Jill Bathroom
- 4 Full Bathrooms
- Shower Only
Laundry
- Laundry on lower level
- Washer and Electric Dryer Hookup
Outdoor Features
- Saltwater Pool
- Property has ocean access
- River Access
- Rear Porch
Utilities
- Central Heating and Cooling System
- Water Softener is Owned
Community Details
- Harbour North Subdivision
Listing and Financial Details
- Assessor Parcel Number 1606847063
Ownership History
Purchase Details
Home Financials for this Owner
Home Financials are based on the most recent Mortgage that was taken out on this home.Similar Homes in the area
Home Values in the Area
Average Home Value in this Area
Purchase History
| Date | Type | Sale Price | Title Company |
|---|---|---|---|
| Warranty Deed | $695,000 | River City Title Llc |
Mortgage History
| Date | Status | Loan Amount | Loan Type |
|---|---|---|---|
| Open | $556,000 | New Conventional | |
| Previous Owner | $198,500 | Unknown | |
| Previous Owner | $250,000 | Credit Line Revolving | |
| Previous Owner | $150,000 | Credit Line Revolving |
Property History
| Date | Event | Price | Change | Sq Ft Price |
|---|---|---|---|---|
| 07/18/2025 07/18/25 | Sold | $1,300,000 | -7.1% | $367 / Sq Ft |
| 04/17/2025 04/17/25 | For Sale | $1,399,000 | +101.3% | $395 / Sq Ft |
| 12/17/2023 12/17/23 | Off Market | $695,000 | -- | -- |
| 08/18/2017 08/18/17 | Sold | $695,000 | 0.0% | $195 / Sq Ft |
| 06/23/2017 06/23/17 | Pending | -- | -- | -- |
| 06/18/2017 06/18/17 | For Sale | $695,000 | -- | $195 / Sq Ft |
Tax History Compared to Growth
Tax History
| Year | Tax Paid | Tax Assessment Tax Assessment Total Assessment is a certain percentage of the fair market value that is determined by local assessors to be the total taxable value of land and additions on the property. | Land | Improvement |
|---|---|---|---|---|
| 2025 | $11,942 | $601,053 | -- | -- |
| 2024 | $11,688 | $584,114 | -- | -- |
| 2023 | $11,688 | $567,101 | $0 | $0 |
| 2022 | $10,904 | $550,584 | $0 | $0 |
| 2021 | $10,867 | $534,548 | $0 | $0 |
| 2020 | $10,791 | $527,168 | $0 | $0 |
| 2019 | $10,709 | $515,316 | $0 | $0 |
| 2018 | $10,612 | $505,708 | $0 | $0 |
| 2017 | $7,629 | $337,072 | $0 | $0 |
| 2016 | $7,612 | $330,140 | $0 | $0 |
| 2015 | $7,669 | $327,846 | $0 | $0 |
| 2014 | $7,681 | $325,245 | $0 | $0 |
Agents Affiliated with this Home
-
Jennifer Sexton

Seller's Agent in 2025
Jennifer Sexton
COMPASS FLORIDA LLC
(904) 463-3326
2 in this area
175 Total Sales
-
Wesley Mock

Seller Co-Listing Agent in 2025
Wesley Mock
COMPASS FLORIDA LLC
(904) 327-7030
1 in this area
156 Total Sales
-
TOM BURAU
T
Buyer's Agent in 2025
TOM BURAU
MIDDLETON REALTY, INC.
(904) 553-8921
1 in this area
28 Total Sales
-
J
Seller's Agent in 2017
JOHN BROWN
EDGE REALTY NETWORK LLC
-
Matt Carroll

Buyer's Agent in 2017
Matt Carroll
ROCKNHOMES REALTY INC
(904) 534-7814
5 in this area
59 Total Sales
Map
Source: realMLS (Northeast Florida Multiple Listing Service)
MLS Number: 2081759
APN: 160684-7063
- 4311 Harbour Island Dr
- 4212 Harbour Island Dr
- 11257 Portside Dr
- 11326 Sweet Cherry Ln S
- 11347 Portside Dr
- 4106 Leeward Point
- 11452 Starboard Dr
- 4870 Ashley Manor Way W Unit 4
- 11416 River Knoll Dr
- 11543 Starboard Dr
- 11431 Beacon Dr N
- 11309 Reed Island Dr
- 4542 Hartman Rd
- 11564 Kelvyn Grove Place
- 11319 Kingsley Manor Way
- 4308 Springmoor Dr W
- 4350 Springmoor Dr E
- 4537 Charles Bennett Dr
- 3945 Hollows Dr
- 4957 Motor Yacht Dr






