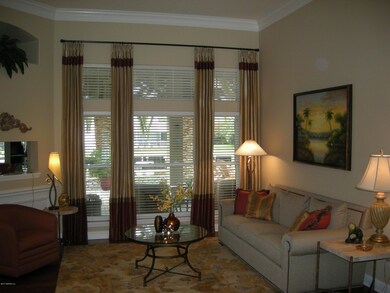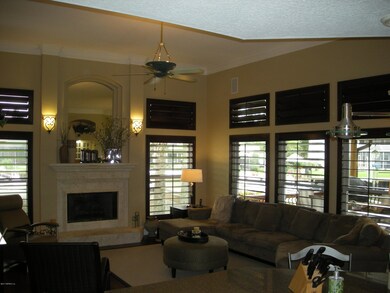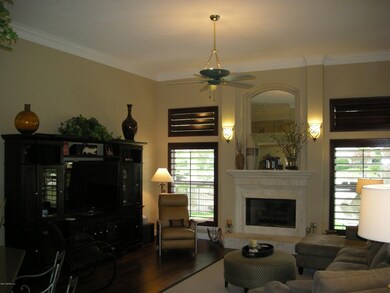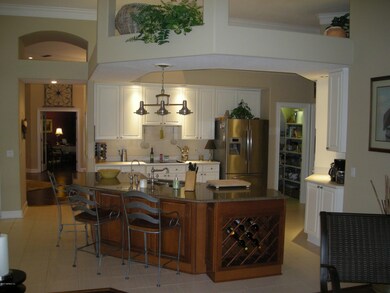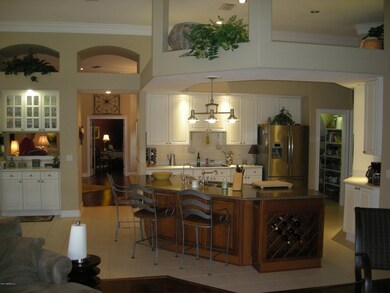
4468 Harbour Ct N Jacksonville, FL 32225
Gilmore-Beacon Hills NeighborhoodHighlights
- 127 Feet of Waterfront
- Boat Ramp
- Spa
- Docks
- Boat Lift
- Deck
About This Home
As of July 2025We're here to WOW ya! Gorgeous 5/4 Plus Bonus-Room Saltwater Pool-Home on Navigable Water. Home sits on a Manicured Lot with 127' on the Water. This Home features an Open Floorplan, Gourmet Kitchen, Granite Countertops, 42'' Cabinets, Walk-in Pantry, 12' Knockdown Ceilings, Wood Flooring, Ceramic Tile in Wet Areas, Newer Metal Roof, Master and 3 bedrooms on the 1st Floor, Paver Driveway & Pavers surround the Pool with Gas-heated Spa, Two Electric Boat-lifts and a Floating Dock, Covered Wood Deck. The Master Features a Recessed Ceiling and Sitting Area, Master Bath with Jacuzzi Tub and Raised Vanities. Also Bay Windows, Plantation Shutters, Crown Molding, Gas-burning Stone Fireplace with Stone Mantle, Reverse Osmosis System, Maint Free Exterior with 6'' Seamless Gutters and much more.
Last Agent to Sell the Property
JOHN BROWN
EDGE REALTY NETWORK LLC Listed on: 06/18/2017
Home Details
Home Type
- Single Family
Est. Annual Taxes
- $11,942
Year Built
- Built in 1996
Lot Details
- Lot Dimensions are 127x115
- 127 Feet of Waterfront
- Home fronts navigable water
- Home fronts a canal
- Wrought Iron Fence
- Front and Back Yard Sprinklers
HOA Fees
- $3 Monthly HOA Fees
Parking
- 2 Car Attached Garage
- Garage Door Opener
- Circular Driveway
Home Design
- Traditional Architecture
- Wood Frame Construction
- Metal Roof
- Stucco
Interior Spaces
- 3,564 Sq Ft Home
- 2-Story Property
- Wet Bar
- Central Vacuum
- Vaulted Ceiling
- Gas Fireplace
- Washer and Electric Dryer Hookup
Kitchen
- Breakfast Area or Nook
- Eat-In Kitchen
- Breakfast Bar
- Electric Range
- <<microwave>>
- Ice Maker
- Dishwasher
- Kitchen Island
Flooring
- Wood
- Carpet
- Laminate
- Tile
Bedrooms and Bathrooms
- 5 Bedrooms
- Split Bedroom Floorplan
- Walk-In Closet
- 4 Full Bathrooms
- Bathtub With Separate Shower Stall
Home Security
- Security System Owned
- Fire and Smoke Detector
Eco-Friendly Details
- Energy-Efficient Windows
- Green Water Conservation Infrastructure
Outdoor Features
- Spa
- No Fixed Bridges
- Boat Lift
- Boat Ramp
- Docks
- Deck
- Patio
Schools
- Don Brewer Elementary School
- Landmark Middle School
- Sandalwood High School
Utilities
- Central Heating and Cooling System
- Heat Pump System
- Electric Water Heater
- Water Softener is Owned
Community Details
- Harbour North Subdivision
Listing and Financial Details
- Assessor Parcel Number 1606847063
Ownership History
Purchase Details
Home Financials for this Owner
Home Financials are based on the most recent Mortgage that was taken out on this home.Similar Homes in the area
Home Values in the Area
Average Home Value in this Area
Purchase History
| Date | Type | Sale Price | Title Company |
|---|---|---|---|
| Warranty Deed | $695,000 | River City Title Llc |
Mortgage History
| Date | Status | Loan Amount | Loan Type |
|---|---|---|---|
| Open | $556,000 | New Conventional | |
| Previous Owner | $198,500 | Unknown | |
| Previous Owner | $250,000 | Credit Line Revolving | |
| Previous Owner | $150,000 | Credit Line Revolving |
Property History
| Date | Event | Price | Change | Sq Ft Price |
|---|---|---|---|---|
| 07/18/2025 07/18/25 | Sold | $1,300,000 | -7.1% | $367 / Sq Ft |
| 04/17/2025 04/17/25 | For Sale | $1,399,000 | +101.3% | $395 / Sq Ft |
| 12/17/2023 12/17/23 | Off Market | $695,000 | -- | -- |
| 08/18/2017 08/18/17 | Sold | $695,000 | 0.0% | $195 / Sq Ft |
| 06/23/2017 06/23/17 | Pending | -- | -- | -- |
| 06/18/2017 06/18/17 | For Sale | $695,000 | -- | $195 / Sq Ft |
Tax History Compared to Growth
Tax History
| Year | Tax Paid | Tax Assessment Tax Assessment Total Assessment is a certain percentage of the fair market value that is determined by local assessors to be the total taxable value of land and additions on the property. | Land | Improvement |
|---|---|---|---|---|
| 2025 | $11,942 | $601,053 | -- | -- |
| 2024 | $11,688 | $584,114 | -- | -- |
| 2023 | $11,688 | $567,101 | $0 | $0 |
| 2022 | $10,904 | $550,584 | $0 | $0 |
| 2021 | $10,867 | $534,548 | $0 | $0 |
| 2020 | $10,791 | $527,168 | $0 | $0 |
| 2019 | $10,709 | $515,316 | $0 | $0 |
| 2018 | $10,612 | $505,708 | $0 | $0 |
| 2017 | $7,629 | $337,072 | $0 | $0 |
| 2016 | $7,612 | $330,140 | $0 | $0 |
| 2015 | $7,669 | $327,846 | $0 | $0 |
| 2014 | $7,681 | $325,245 | $0 | $0 |
Agents Affiliated with this Home
-
Jennifer Sexton

Seller's Agent in 2025
Jennifer Sexton
COMPASS FLORIDA LLC
(904) 463-3326
2 in this area
175 Total Sales
-
Wesley Mock

Seller Co-Listing Agent in 2025
Wesley Mock
COMPASS FLORIDA LLC
(904) 327-7030
1 in this area
156 Total Sales
-
TOM BURAU
T
Buyer's Agent in 2025
TOM BURAU
MIDDLETON REALTY, INC.
(904) 553-8921
1 in this area
28 Total Sales
-
J
Seller's Agent in 2017
JOHN BROWN
EDGE REALTY NETWORK LLC
-
Matt Carroll

Buyer's Agent in 2017
Matt Carroll
ROCKNHOMES REALTY INC
(904) 534-7814
5 in this area
59 Total Sales
Map
Source: realMLS (Northeast Florida Multiple Listing Service)
MLS Number: 887576
APN: 160684-7063
- 4311 Harbour Island Dr
- 4212 Harbour Island Dr
- 11257 Portside Dr
- 11326 Sweet Cherry Ln S
- 11347 Portside Dr
- 4106 Leeward Point
- 11452 Starboard Dr
- 4870 Ashley Manor Way W Unit 4
- 11416 River Knoll Dr
- 11543 Starboard Dr
- 11431 Beacon Dr N
- 11309 Reed Island Dr
- 4542 Hartman Rd
- 11564 Kelvyn Grove Place
- 11319 Kingsley Manor Way
- 4308 Springmoor Dr W
- 4350 Springmoor Dr E
- 4537 Charles Bennett Dr
- 3945 Hollows Dr
- 4957 Motor Yacht Dr

