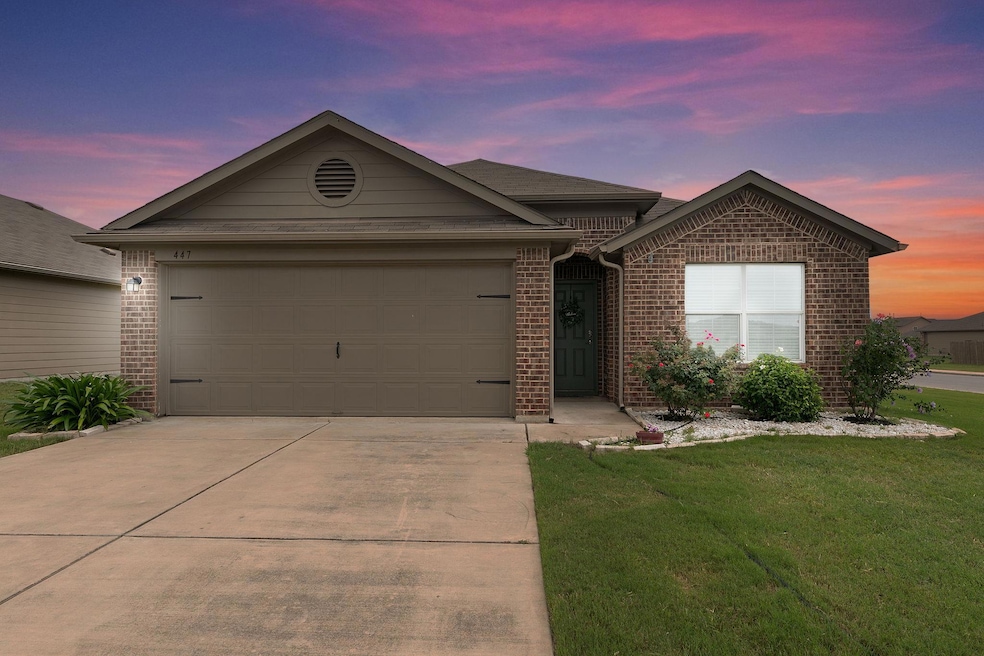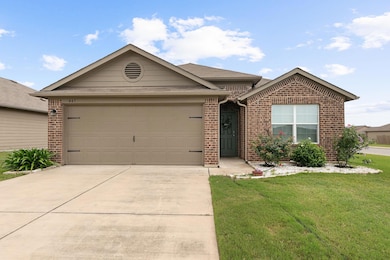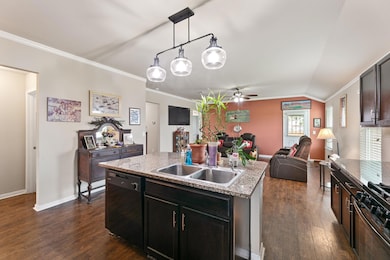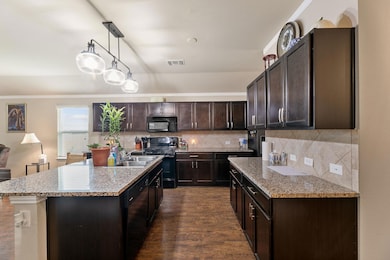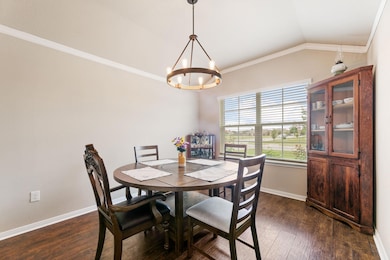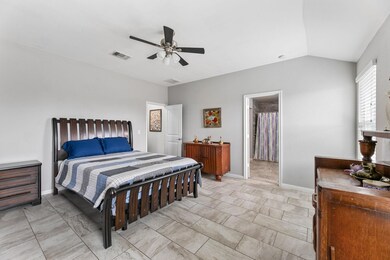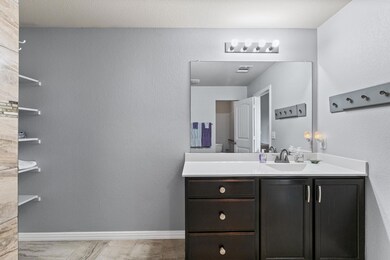Highlights
- Open Floorplan
- Corner Lot
- Granite Countertops
- Jack C Hays High School Rated A-
- High Ceiling
- Open to Family Room
About This Home
Great outdoor fire pit feature for those Sunday afternoons or evening gatherings.
Nice open concept indoors, great for entertaining.
Listing Agent
Gold Realty Brokerage Phone: (512) 380-4653 License #0435112 Listed on: 07/16/2025
Home Details
Home Type
- Single Family
Est. Annual Taxes
- $7,164
Year Built
- Built in 2016
Lot Details
- 9,257 Sq Ft Lot
- West Facing Home
- Back Yard Fenced
- Corner Lot
Parking
- 2 Car Garage
- Front Facing Garage
Home Design
- Brick Exterior Construction
- Slab Foundation
- HardiePlank Type
Interior Spaces
- 1,664 Sq Ft Home
- 1-Story Property
- Open Floorplan
- High Ceiling
- Ceiling Fan
- Family Room
- Dining Room
- Fire and Smoke Detector
- Laundry Room
Kitchen
- Open to Family Room
- Eat-In Kitchen
- Breakfast Bar
- Free-Standing Gas Oven
- Gas Range
- Range Hood
- Dishwasher
- Granite Countertops
- Disposal
Flooring
- Carpet
- Laminate
Bedrooms and Bathrooms
- 3 Main Level Bedrooms
- Walk-In Closet
- 2 Full Bathrooms
- Walk-in Shower
Accessible Home Design
- No Interior Steps
Schools
- Tobias Elementary School
- Laura B Wallace Middle School
- Jack C Hays High School
Utilities
- Central Air
- Underground Utilities
- Phone Available
- Cable TV Available
Listing and Financial Details
- Security Deposit $1,250
- Tenant pays for all utilities, cable TV, electricity, gas, grounds care, hot water, pest control, security, sewer, trash collection, water
- The owner pays for association fees, exterior maintenance, management, repairs, roof maintenance, taxes
- Negotiable Lease Term
- $65 Application Fee
- Assessor Parcel Number 116611000N018002
- Tax Block N
Community Details
Overview
- Property has a Home Owners Association
- Post Oak Sub Ph 6 Subdivision
- Property managed by Deming Real Estate
Recreation
- Community Playground
Pet Policy
- Pet Deposit $400
- Dogs and Cats Allowed
- Breed Restrictions
- Medium pets allowed
Map
Source: Unlock MLS (Austin Board of REALTORS®)
MLS Number: 4321561
APN: R146517
