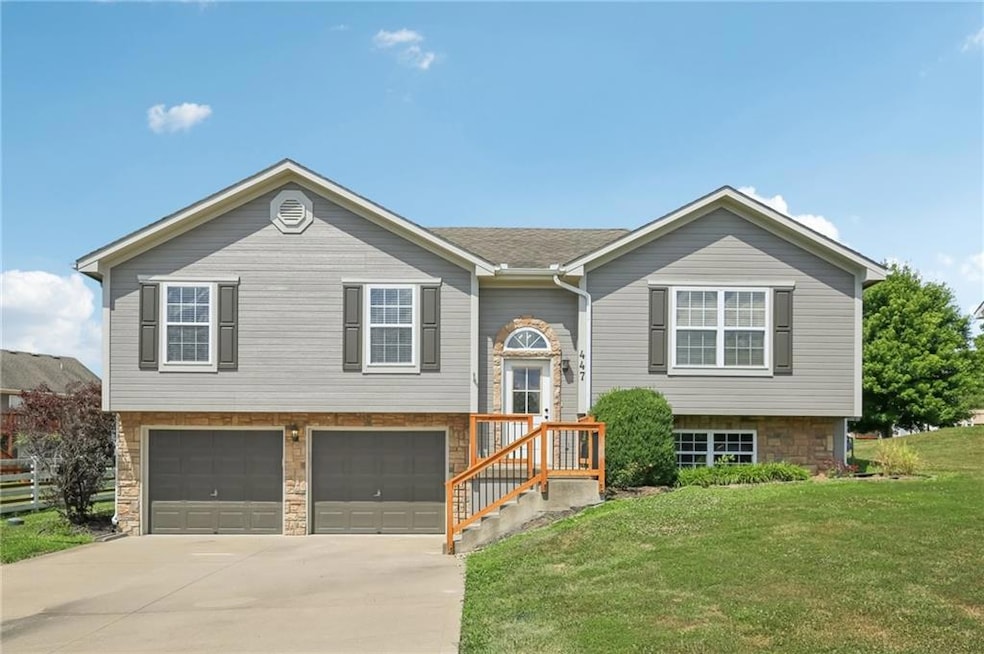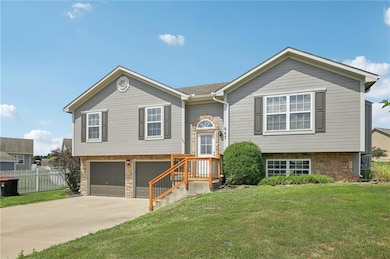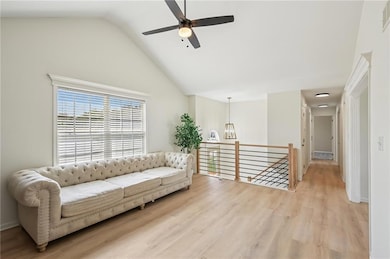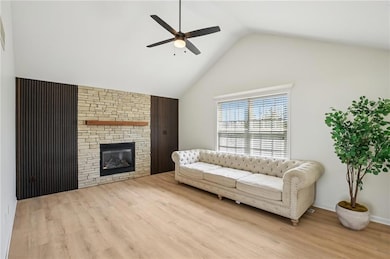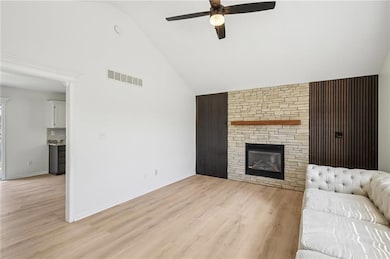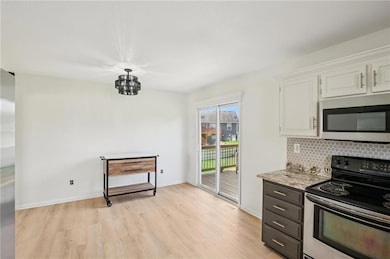
447 Poplar St Warrensburg, MO 64093
Estimated payment $1,953/month
Highlights
- 1 Fireplace
- 2 Car Attached Garage
- Ceiling Fan
- No HOA
- Forced Air Heating and Cooling System
About This Home
Discover this charming split-level home, meticulously renovated with modern touches throughout. Step inside and immediately notice the brand new white oak luxury vinyl flooring that flows seamlessly across the main living areas. The kitchen has been tastefully updated with crisp new two-toned paint, a stylish tile backsplash, new fixtures and lighting and elegant granite countertops. Enjoy the outdoors on the newly installed deck, ideal for summer barbecues or relaxing evenings. The home's exterior has been meticulously hand-painted, providing a fresh, cohesive look and enhancing its curb appeal. Bathrooms have been transformed with new fixtures, finishes, and luxurious details. Throughout the home, updated lighting fixtures and fresh paint create a bright and welcoming ambiance. New carpet, new front door, new stair railings, fireplace surround, wood wall trim accents, refinished and repainted ceilings..... this split-level offers a desirable separation of living spaces while maintaining a connected feel, perfect for families or those seeking a versatile layout. The basement has a half bathroom and open recreation area for you to use as you desire. GREAT location walking distance to parks and the movie theater! This is a great place to call home.
Listing Agent
Platinum Realty LLC Brokerage Phone: 660-909-3578 License #2017003682 Listed on: 07/17/2025

Home Details
Home Type
- Single Family
Est. Annual Taxes
- $1,700
Year Built
- Built in 2006
Parking
- 2 Car Attached Garage
- Inside Entrance
Home Design
- Split Level Home
- Frame Construction
- Composition Roof
Interior Spaces
- Ceiling Fan
- 1 Fireplace
- Finished Basement
- Garage Access
Bedrooms and Bathrooms
- 3 Bedrooms
Utilities
- Forced Air Heating and Cooling System
- Heating System Uses Natural Gas
Community Details
- No Home Owners Association
- Hawthorne Place Subdivision
Listing and Financial Details
- Assessor Parcel Number 12601301006000300
- $0 special tax assessment
Map
Home Values in the Area
Average Home Value in this Area
Tax History
| Year | Tax Paid | Tax Assessment Tax Assessment Total Assessment is a certain percentage of the fair market value that is determined by local assessors to be the total taxable value of land and additions on the property. | Land | Improvement |
|---|---|---|---|---|
| 2024 | $2,289 | $29,974 | $0 | $0 |
| 2023 | $2,289 | $29,974 | $0 | $0 |
| 2022 | $2,217 | $28,908 | $0 | $0 |
| 2021 | $2,210 | $28,908 | $0 | $0 |
| 2020 | $2,151 | $27,840 | $0 | $0 |
| 2019 | $2,150 | $27,840 | $0 | $0 |
| 2017 | $2,145 | $27,840 | $0 | $0 |
| 2016 | $1,977 | $27,840 | $0 | $0 |
| 2015 | $2,030 | $27,840 | $0 | $0 |
| 2014 | -- | $27,840 | $0 | $0 |
Property History
| Date | Event | Price | Change | Sq Ft Price |
|---|---|---|---|---|
| 07/17/2025 07/17/25 | For Sale | $327,000 | +24.8% | $183 / Sq Ft |
| 08/23/2024 08/23/24 | Sold | -- | -- | -- |
| 07/24/2024 07/24/24 | Pending | -- | -- | -- |
| 07/18/2024 07/18/24 | Price Changed | $262,000 | -3.0% | $147 / Sq Ft |
| 06/29/2024 06/29/24 | For Sale | $270,000 | +106.1% | $151 / Sq Ft |
| 11/20/2015 11/20/15 | Sold | -- | -- | -- |
| 11/02/2015 11/02/15 | Pending | -- | -- | -- |
| 10/26/2015 10/26/15 | For Sale | $131,000 | -- | $105 / Sq Ft |
Purchase History
| Date | Type | Sale Price | Title Company |
|---|---|---|---|
| Warranty Deed | -- | Western Missouri Title | |
| Warranty Deed | -- | Western Missouri Title Co | |
| Special Warranty Deed | -- | None Available | |
| Special Warranty Deed | -- | None Available | |
| Trustee Deed | $132,253 | None Available | |
| Warranty Deed | -- | -- | |
| Warranty Deed | -- | -- | |
| Warranty Deed | -- | -- |
Mortgage History
| Date | Status | Loan Amount | Loan Type |
|---|---|---|---|
| Open | $221,000 | New Conventional | |
| Previous Owner | $180,775 | VA | |
| Previous Owner | $60,687 | Commercial | |
| Previous Owner | $105,780 | Future Advance Clause Open End Mortgage | |
| Previous Owner | $159,000 | VA | |
| Previous Owner | $138,550 | New Conventional | |
| Previous Owner | $130,400 | Purchase Money Mortgage |
Similar Homes in Warrensburg, MO
Source: Heartland MLS
MLS Number: 2563337
APN: 12601301006000300
- 1235 Cherry St
- 444 Redbud Ct
- 442 Redbud Ct
- 452 Willow Ct
- 1242 Cypress Ct
- 1314 Cheatham Ct
- 425c Hawthorne Blvd
- Lot#31 Hidden Hills Estates N A
- Lot#28 Hidden Hills Estates N A
- Lot#37 Hidden Hills Estates N A
- Lot#34 Hidden Hills Estates N A
- Lot#32 Hidden Hills Estates N A
- Lot#29 Hidden Hills Estates N A
- Lot#10 Hidden Hills Estates N A
- Lot#14 Hidden Hills Estates N A
- Lot#8 Hidden Hills Estates N A
- Lot#1 Hidden Hills Estates N A
- 1223 Cheatham Ct
- 481 Olive Ct
- Lot 6, 7,8 & 9 Hawthorne Blvd
- 503 Streck Ln Unit A
- 145 W Pine St
- 1220 Kelsay Ct
- 203 N Devasher Rd
- 322 Mcgoodwin Ave Unit Apartment B
- 323 Jackson St
- 1027 Anderson St
- 327 Franklin Ave
- 412 S Main St
- 701 S Holden St
- 502 S Main St
- 200 Carpenter St
- 1102 W Mcpherson St Unit 3
- 106 SE 25th St Unit B
- 1101 SE 4th St
- 500 SE Salem St
- 200 NE Dogwood St
- 424 NE Wolf Creek Dr
