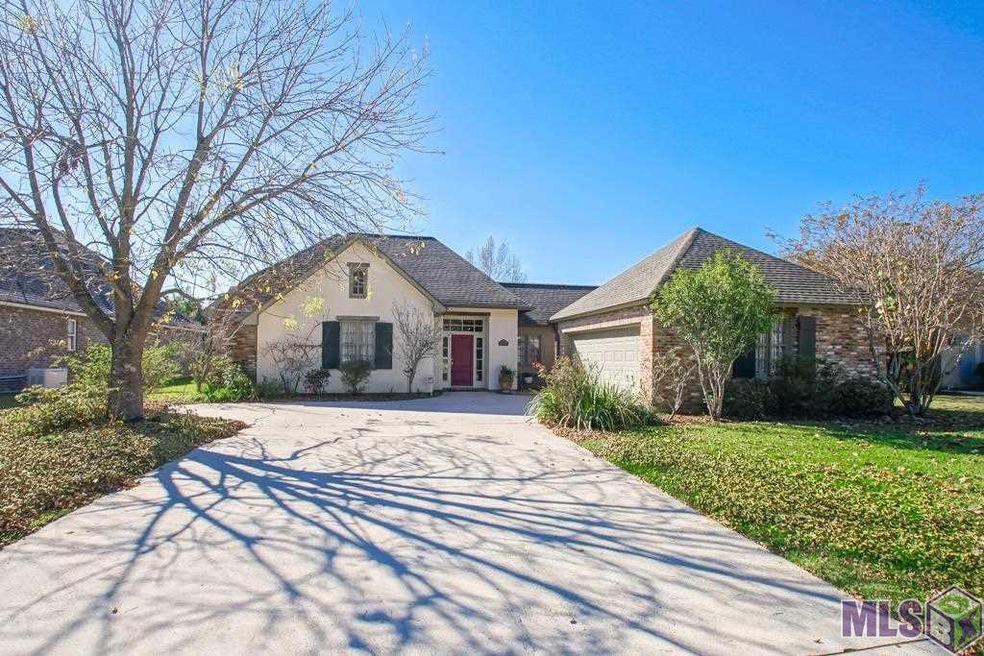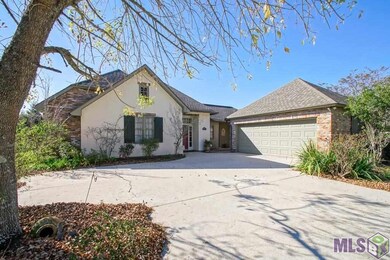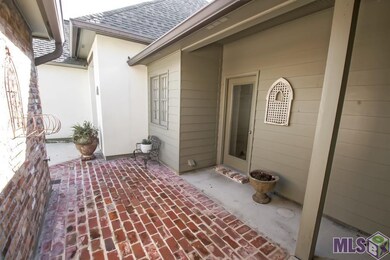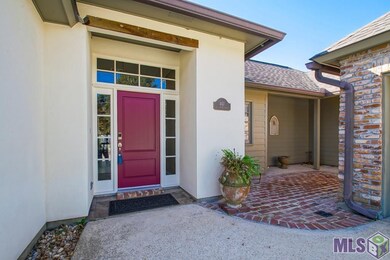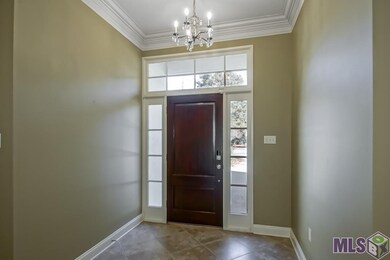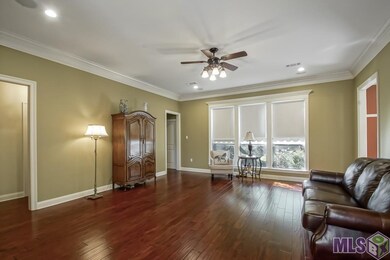
447 W Main St Brusly, LA 70719
West Baton Rouge Parish NeighborhoodHighlights
- Custom Closet System
- French Architecture
- Breakfast Room
- Brusly Elementary School Rated A-
- Granite Countertops
- Stainless Steel Appliances
About This Home
As of June 2024Rare to find custom home in the 70719! Community members rarely leave this lovely town with it's quaint charm and excellent location. This beautiful Andy McDonald designed Country-French style home is custom inside and out with unique features and loads of amenities. Wrapped in old brick, the home's entry features a welcoming foyer leading to the living room with authentic hardwood that continues through into the primary bedroom. Triple crown molding and millwork throughout are just a few quality features of this home. The kitchen was thoughtfully designed as it serves as a dining and conversation space perfect for entertaining. Stainless steel appliances, popular apron style sink, tumbled travertine backsplash and slab granite countertops make this a warm and inviting space. Designer light fixtures won't disappoint. Kitchen leads out to a well-sized covered patio for outdoor dining opportunities. Oversized porcelain tile flooring, neutral tones and fireplace make the kitchen a favorite spot. The foyer leads directly into the spacious living room with large windows overlooking an English-style garden Split floorplan with the Primary suite offering serene paint pallet and a recently updated primary bathroom including a gorgeous job-built shower, soaker tub, double vanity with marble counter top and two (2) walk-in closets. The three guest bedrooms are well sized with one perfectly suited as an office with custom built-ins. The home offers a large walk-in pantry and a laundry room with built in storage and sink area. Bricked courtyard leads to the 2-car enclosed garage which also offers a large, finished storage room that easily would suit a hobbyist. Fully fenced yard. Flood insurance not required. New to Brusly? Visit www.bruslyla.com Agent related to seller. Measurements not warrantied by Listing Broker, Agent or Sellers.
Last Agent to Sell the Property
HDP Real Estate License #0995697617 Listed on: 11/13/2021
Home Details
Home Type
- Single Family
Est. Annual Taxes
- $1,788
Year Built
- Built in 2008
Lot Details
- 0.26 Acre Lot
- Lot Dimensions are 80 x 145
Parking
- Attached Garage
Home Design
- French Architecture
- Brick Exterior Construction
- Slab Foundation
- Wood Siding
- Stucco
Interior Spaces
- 2,100 Sq Ft Home
- 1-Story Property
- Ceiling height of 9 feet or more
- Entrance Foyer
- Living Room
- Breakfast Room
- Utility Room
Kitchen
- <<builtInOvenToken>>
- Gas Cooktop
- <<microwave>>
- Dishwasher
- Stainless Steel Appliances
- Kitchen Island
- Granite Countertops
Bedrooms and Bathrooms
- 4 Bedrooms
- En-Suite Primary Bedroom
- Custom Closet System
- Dual Closets
- Walk-In Closet
- 2 Full Bathrooms
Location
- Mineral Rights
Utilities
- Central Heating and Cooling System
- Heating System Uses Gas
Ownership History
Purchase Details
Home Financials for this Owner
Home Financials are based on the most recent Mortgage that was taken out on this home.Purchase Details
Home Financials for this Owner
Home Financials are based on the most recent Mortgage that was taken out on this home.Purchase Details
Home Financials for this Owner
Home Financials are based on the most recent Mortgage that was taken out on this home.Purchase Details
Similar Homes in Brusly, LA
Home Values in the Area
Average Home Value in this Area
Purchase History
| Date | Type | Sale Price | Title Company |
|---|---|---|---|
| Deed | $300,000 | Landvest Title | |
| Gift Deed | -- | New Title Company Name | |
| Deed | -- | Commonwealth Land Title | |
| Cash Sale Deed | $218,000 | Mccleary Title |
Mortgage History
| Date | Status | Loan Amount | Loan Type |
|---|---|---|---|
| Open | $10,989 | No Value Available | |
| Open | $274,725 | FHA | |
| Previous Owner | $323,924 | FHA | |
| Previous Owner | $189,150 | New Conventional |
Property History
| Date | Event | Price | Change | Sq Ft Price |
|---|---|---|---|---|
| 06/21/2024 06/21/24 | Sold | -- | -- | -- |
| 05/23/2024 05/23/24 | Pending | -- | -- | -- |
| 05/23/2024 05/23/24 | Price Changed | $299,000 | -6.6% | $142 / Sq Ft |
| 03/28/2024 03/28/24 | Price Changed | $320,000 | -4.5% | $152 / Sq Ft |
| 03/13/2024 03/13/24 | Price Changed | $335,000 | -3.3% | $160 / Sq Ft |
| 10/27/2023 10/27/23 | For Sale | $346,500 | +3.5% | $165 / Sq Ft |
| 01/19/2022 01/19/22 | Sold | -- | -- | -- |
| 12/16/2021 12/16/21 | Pending | -- | -- | -- |
| 11/13/2021 11/13/21 | For Sale | $334,900 | -- | $159 / Sq Ft |
Tax History Compared to Growth
Tax History
| Year | Tax Paid | Tax Assessment Tax Assessment Total Assessment is a certain percentage of the fair market value that is determined by local assessors to be the total taxable value of land and additions on the property. | Land | Improvement |
|---|---|---|---|---|
| 2024 | $1,788 | $25,960 | $7,000 | $18,960 |
| 2023 | $1,731 | $24,170 | $6,500 | $17,670 |
| 2022 | $2,535 | $24,170 | $6,500 | $17,670 |
| 2021 | $2,238 | $20,870 | $3,200 | $17,670 |
| 2020 | $2,034 | $18,780 | $2,880 | $15,900 |
| 2019 | $2,510 | $22,250 | $3,200 | $19,050 |
| 2018 | $2,556 | $22,250 | $3,200 | $19,050 |
| 2017 | $2,360 | $22,250 | $3,200 | $19,050 |
| 2015 | $1,911 | $22,250 | $3,200 | $19,050 |
| 2014 | $1,880 | $22,250 | $3,200 | $19,050 |
| 2013 | $1,880 | $22,250 | $3,200 | $19,050 |
Agents Affiliated with this Home
-
Kim Blanchard

Seller's Agent in 2024
Kim Blanchard
Latter & Blum
(225) 772-3443
152 in this area
272 Total Sales
-
Danielle Rayburn Skrandel

Buyer's Agent in 2024
Danielle Rayburn Skrandel
Pennant Real Estate
(225) 252-2503
1 in this area
9 Total Sales
-
Andrea Hunt

Seller's Agent in 2022
Andrea Hunt
HDP Real Estate
(225) 229-8604
2 in this area
26 Total Sales
-
Sharif Tambajang
S
Buyer's Agent in 2022
Sharif Tambajang
Fathom Realty LA LLC
(504) 265-3610
1 in this area
15 Total Sales
Map
Source: Greater Baton Rouge Association of REALTORS®
MLS Number: 2021017491
APN: 020260003500
- 723 Water Oak Dr
- 373 River Mill Dr
- 763 Water Oak Dr
- 303 Gleason St
- 6465 Sugar Harvest Ct
- 6378 Yatton Dr
- 4123 Stonewall Dr
- 6423 Choctaw Rd
- 3986 Union Dr
- 4944 Catalpa Dr
- 3110 River Landing Dr
- 0 La Hwy 1 S
- 5464 La Highway 1 S
- 4583 Bayou Plantation Dr
- 4019 Poplar Grove Dr
- 6713 Chanango Dr
- 4357 Monteigne Ave
- 3954 Olivia Dr
- 4631 Raymond Labauve Rd
- 6397 Union Dr
