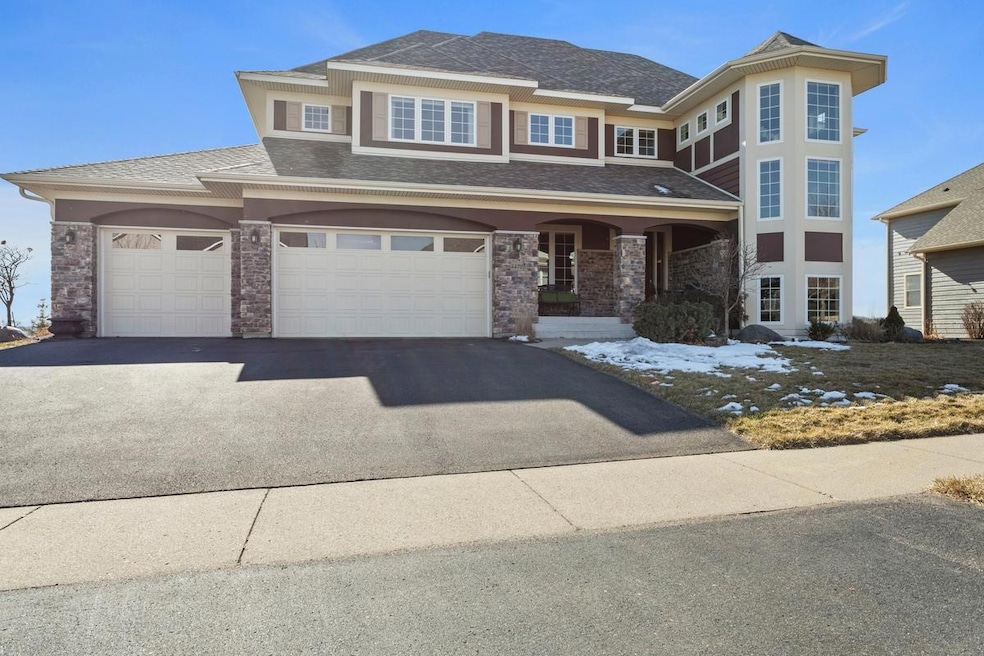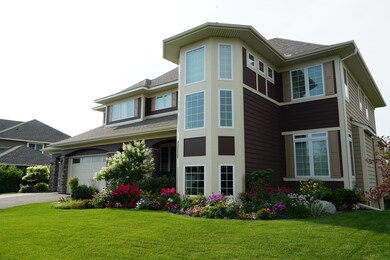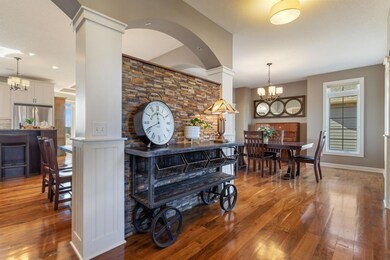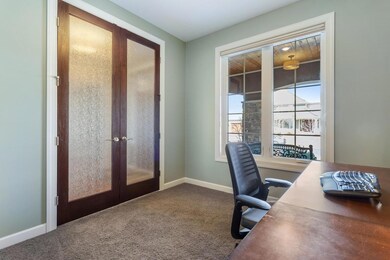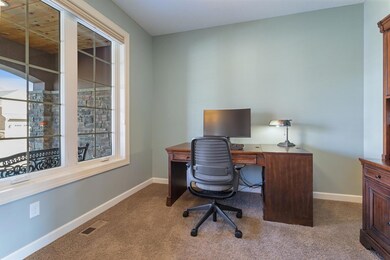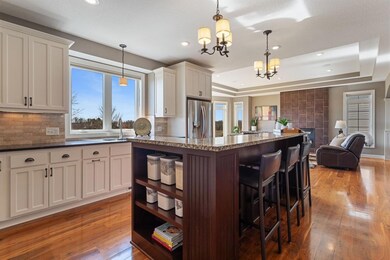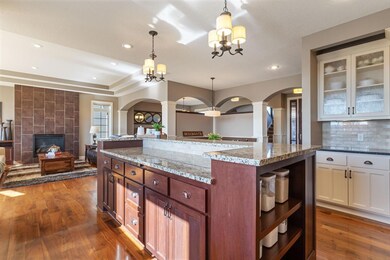
Highlights
- Deck
- Family Room with Fireplace
- Home Office
- Greenwood Elementary School Rated A+
- Game Room
- The kitchen features windows
About This Home
As of June 2024Custom built home nestled in the sought after Bridgewater neighborhood. Wayzata schools, community pool, park, and walking trails! This beautiful landscaped home features detailed architecture with five bedrooms, five bathrooms, and an extended 3-car garage. The main floor boasts a gourmet kitchen with a large pantry and a huge granite center island & buffet. The open layout of the kitchen, breakfast nook, living, and dining area, with custom molding and real hardwood floor, is ideal for hosting gatherings. The second floor has four spacious bedrooms, a laundry room, and a loft right at the top of the castle-like stairs. Large walk-in closets in every bedroom! Walk-out lower level is perfect for relaxing nights: family/media room, full wet bar, 5th BR, 3/4 bath. Well maintained home with two floor-to-ceiling tiled gas fireplaces and many more impressive amenities.
Home Details
Home Type
- Single Family
Est. Annual Taxes
- $10,749
Year Built
- Built in 2012
Lot Details
- 0.33 Acre Lot
- Lot Dimensions are 90x160
HOA Fees
- $185 Monthly HOA Fees
Parking
- 3 Car Attached Garage
- Garage Door Opener
Interior Spaces
- 2-Story Property
- Wet Bar
- Family Room with Fireplace
- 2 Fireplaces
- Living Room with Fireplace
- Home Office
- Game Room
Kitchen
- Range<<rangeHoodToken>>
- <<microwave>>
- Dishwasher
- Disposal
- The kitchen features windows
Bedrooms and Bathrooms
- 5 Bedrooms
Laundry
- Dryer
- Washer
Finished Basement
- Walk-Out Basement
- Basement Fills Entire Space Under The House
- Drain
- Basement Window Egress
Utilities
- Forced Air Heating and Cooling System
- Humidifier
Additional Features
- Air Exchanger
- Deck
Community Details
- Association fees include professional mgmt, shared amenities
- Bullseye Property Mgt Association, Phone Number (786) 329-5656
- Bridgewater At Lake Medina Subdivision
Listing and Financial Details
- Assessor Parcel Number 0211823230055
Ownership History
Purchase Details
Home Financials for this Owner
Home Financials are based on the most recent Mortgage that was taken out on this home.Purchase Details
Home Financials for this Owner
Home Financials are based on the most recent Mortgage that was taken out on this home.Purchase Details
Home Financials for this Owner
Home Financials are based on the most recent Mortgage that was taken out on this home.Purchase Details
Home Financials for this Owner
Home Financials are based on the most recent Mortgage that was taken out on this home.Purchase Details
Similar Homes in the area
Home Values in the Area
Average Home Value in this Area
Purchase History
| Date | Type | Sale Price | Title Company |
|---|---|---|---|
| Warranty Deed | $935,000 | Executive Title | |
| Warranty Deed | $725,000 | Burnet Title | |
| Warranty Deed | $725,000 | Executive Title Inc | |
| Warranty Deed | $155,000 | North American Title Co | |
| Warranty Deed | $459,800 | -- |
Mortgage History
| Date | Status | Loan Amount | Loan Type |
|---|---|---|---|
| Open | $701,250 | New Conventional | |
| Previous Owner | $580,000 | New Conventional | |
| Previous Owner | $580,000 | Adjustable Rate Mortgage/ARM | |
| Previous Owner | $425,000 | Construction | |
| Previous Owner | $100,000 | Future Advance Clause Open End Mortgage |
Property History
| Date | Event | Price | Change | Sq Ft Price |
|---|---|---|---|---|
| 06/14/2024 06/14/24 | Sold | $935,000 | -6.0% | $186 / Sq Ft |
| 05/04/2024 05/04/24 | Pending | -- | -- | -- |
| 04/16/2024 04/16/24 | Price Changed | $995,000 | -2.9% | $198 / Sq Ft |
| 03/18/2024 03/18/24 | Price Changed | $1,025,000 | -2.3% | $204 / Sq Ft |
| 03/01/2024 03/01/24 | For Sale | $1,049,000 | +576.8% | $209 / Sq Ft |
| 03/13/2012 03/13/12 | Sold | $155,000 | -18.4% | -- |
| 01/25/2012 01/25/12 | Pending | -- | -- | -- |
| 12/08/2011 12/08/11 | For Sale | $189,900 | -- | -- |
Tax History Compared to Growth
Tax History
| Year | Tax Paid | Tax Assessment Tax Assessment Total Assessment is a certain percentage of the fair market value that is determined by local assessors to be the total taxable value of land and additions on the property. | Land | Improvement |
|---|---|---|---|---|
| 2023 | $11,143 | $997,900 | $171,600 | $826,300 |
| 2022 | $9,974 | $933,000 | $173,000 | $760,000 |
| 2021 | $9,559 | $797,000 | $183,000 | $614,000 |
| 2020 | $8,848 | $767,000 | $177,000 | $590,000 |
| 2019 | $9,080 | $696,000 | $100,000 | $596,000 |
| 2018 | $9,477 | $718,000 | $123,000 | $595,000 |
| 2017 | $9,517 | $740,000 | $194,000 | $546,000 |
| 2016 | $9,702 | $733,000 | $194,000 | $539,000 |
| 2015 | $10,113 | $746,000 | $176,000 | $570,000 |
| 2014 | -- | $632,000 | $176,000 | $456,000 |
Agents Affiliated with this Home
-
John Bjork

Seller's Agent in 2024
John Bjork
HomeAvenue Inc
(763) 218-0863
1 in this area
143 Total Sales
-
Jonas Bjork

Seller Co-Listing Agent in 2024
Jonas Bjork
HomeAvenue Inc
(763) 370-5270
1 in this area
105 Total Sales
-
Andrew Peterson

Buyer's Agent in 2024
Andrew Peterson
eXp Realty
(763) 227-1568
2 in this area
55 Total Sales
-
J
Seller's Agent in 2012
Jereomy Fiskewold
Homes USA Realty, Inc.
-
M
Buyer's Agent in 2012
Michael Steadman
Coldwell Banker Burnet
Map
Source: NorthstarMLS
MLS Number: 6494788
APN: 02-118-23-23-0055
- 4475 Bluebell Trail S
- 1593 Marsh Pointe Ct
- 1581 Marsh Pointe Ct
- 1592 Marsh Pointe Ct
- 1574 Marsh Pointe Ct
- 1571 Marsh Pointe Ct
- 4535 Bluebell Trail S
- 4547 Tovero Trail
- 4640 Bluebell Trail N
- 4549 Tovero Trail
- 4527 Tovero Trail
- 4553 Tovero Trail
- 2000 Leaping Deer Cir
- 4515 Tovero Trail
- 4513 Tovero Trail
- 4329 Hillside Dr
- 4505 Tovero Trail
- 4570 Tovero Trail
- 4572 Tovero Trail
- 4504 Tovero Trail
