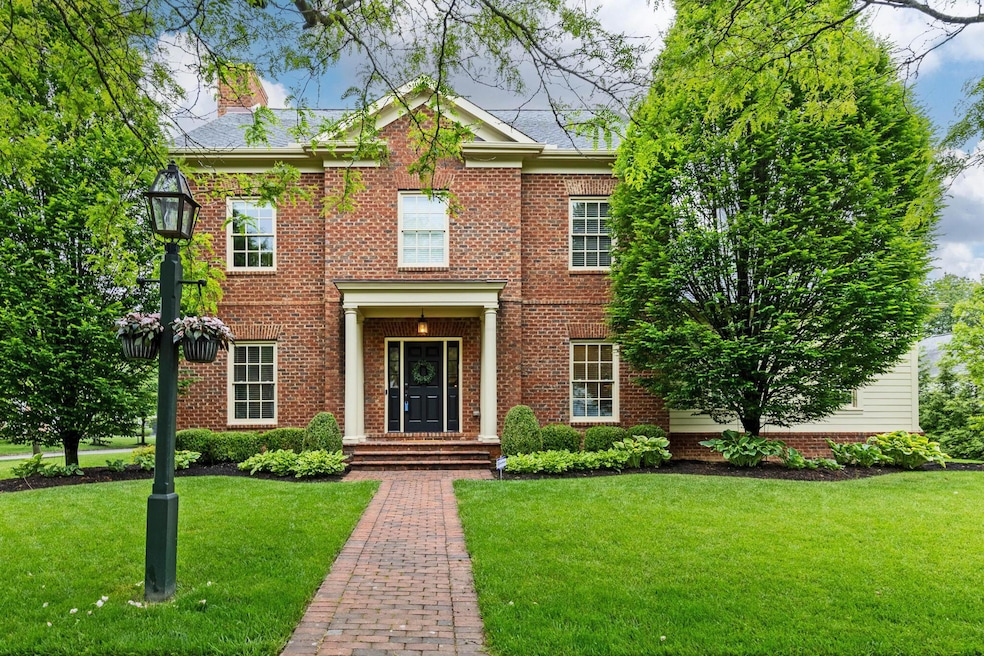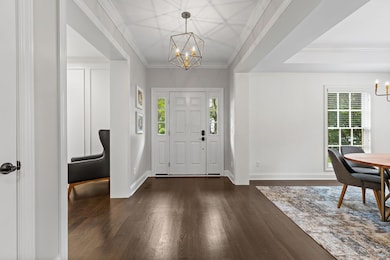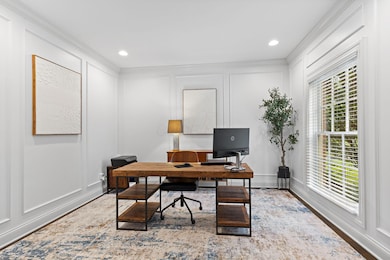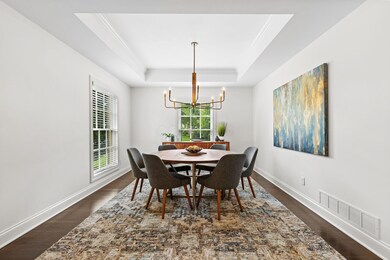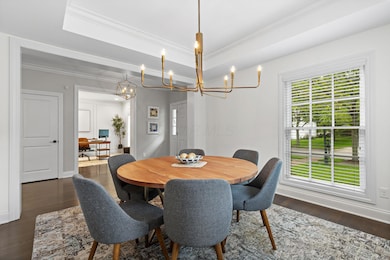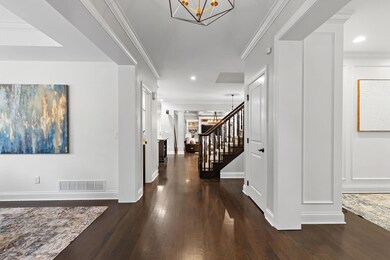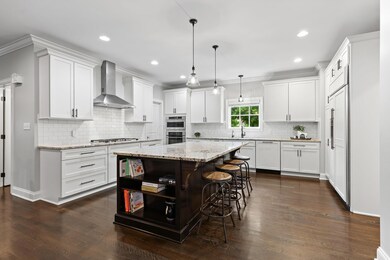
4477 Ackerly Farm Rd New Albany, OH 43054
Highlights
- Main Floor Primary Bedroom
- Bonus Room
- Fenced Yard
- New Albany Primary School Rated A
- Great Room
- 3 Car Attached Garage
About This Home
As of July 2025Charming, Light-Filled Home with Luxury Finishes and Exceptional Layout. Welcome to this beautifully designed home featuring an open, airy floor plan bathed in natural light and enhanced by stunning, high-end finishes throughout. A welcoming covered front porch sets the tone as you step inside to hardwood floors that flow through the spacious main level. Enjoy a formal dining area, a versatile den, and an incredible morning room perfect for casual meals or entertaining.The cozy great room creates a warm gathering space, while the conveniently located utility room includes a sink and built-in storage. Professionally installed custom shelving throughout adds both style and functionality.The chef's kitchen is a standout, equipped with a large island, granite countertops, stainless steel appliances, a gas cooktop with hood, and a walk-in pantry. Step outside to a private, oversized paver patio featuring a charming brick fireplace—ideal for relaxing or entertaining guests.The main-level primary suite offers a luxurious retreat with an expansive en-suite bath and a generous walk-in closet. Upstairs, you'll find three additional spacious bedrooms, each with its own en-suite bath and walk-in closet, a loft/gathering area, and a large bonus room that can serve as a sixth bedroom or flexible living space.The newly finished basement extends the living area with a full wet bar, island, custom built-ins with quartz countertops, an additional bedroom with egress window and walk-in closet, a full bath, and a flex/workout room. Located in a prime area with easy access to top-rated schools, Market Square, parks, shopping, dining, the post office, library and major highways, this home offers the perfect blend of luxury, comfort, and convenience for today's lifestyle.
Last Agent to Sell the Property
The Raines Group, Inc. License #432150 Listed on: 06/13/2025
Home Details
Home Type
- Single Family
Est. Annual Taxes
- $25,847
Year Built
- Built in 2013
Lot Details
- 0.35 Acre Lot
- Fenced Yard
- Fenced
- Irrigation
HOA Fees
- $129 Monthly HOA Fees
Parking
- 3 Car Attached Garage
- Side or Rear Entrance to Parking
Home Design
- Brick Exterior Construction
- Block Foundation
Interior Spaces
- 5,560 Sq Ft Home
- 2-Story Property
- Insulated Windows
- Great Room
- Bonus Room
- Home Security System
- Laundry on main level
Kitchen
- Gas Range
- Microwave
- Dishwasher
- Trash Compactor
Flooring
- Carpet
- Ceramic Tile
Bedrooms and Bathrooms
- 5 Bedrooms | 1 Primary Bedroom on Main
- In-Law or Guest Suite
- Garden Bath
Basement
- Recreation or Family Area in Basement
- Basement Window Egress
Outdoor Features
- Patio
Utilities
- Humidifier
- Forced Air Heating and Cooling System
- Heating System Uses Gas
- Gas Water Heater
Listing and Financial Details
- Assessor Parcel Number 222-001418
Community Details
Overview
- Association Phone (614) 939-8600
- Nacc/Ohio Eq. HOA
Recreation
- Park
- Bike Trail
Ownership History
Purchase Details
Home Financials for this Owner
Home Financials are based on the most recent Mortgage that was taken out on this home.Purchase Details
Home Financials for this Owner
Home Financials are based on the most recent Mortgage that was taken out on this home.Purchase Details
Home Financials for this Owner
Home Financials are based on the most recent Mortgage that was taken out on this home.Similar Homes in New Albany, OH
Home Values in the Area
Average Home Value in this Area
Purchase History
| Date | Type | Sale Price | Title Company |
|---|---|---|---|
| Warranty Deed | $860,000 | Stewart Ttl Agcy Of Cols Ltd | |
| Warranty Deed | $268,500 | Stewart Title | |
| Warranty Deed | $115,000 | None Available |
Mortgage History
| Date | Status | Loan Amount | Loan Type |
|---|---|---|---|
| Open | $179,980 | Credit Line Revolving | |
| Closed | $77,500 | Credit Line Revolving | |
| Open | $731,000 | New Conventional | |
| Previous Owner | $640,000 | Adjustable Rate Mortgage/ARM | |
| Previous Owner | $453,000 | Adjustable Rate Mortgage/ARM | |
| Previous Owner | $197,800 | Purchase Money Mortgage | |
| Previous Owner | $546,300 | New Conventional |
Property History
| Date | Event | Price | Change | Sq Ft Price |
|---|---|---|---|---|
| 07/17/2025 07/17/25 | Sold | $1,598,000 | 0.0% | $287 / Sq Ft |
| 06/05/2025 06/05/25 | Price Changed | $1,598,000 | -3.2% | $287 / Sq Ft |
| 05/30/2025 05/30/25 | For Sale | $1,650,000 | +114.7% | $297 / Sq Ft |
| 09/22/2014 09/22/14 | Sold | $768,500 | -5.0% | $176 / Sq Ft |
| 08/23/2014 08/23/14 | Pending | -- | -- | -- |
| 07/16/2014 07/16/14 | For Sale | $808,800 | -- | $186 / Sq Ft |
Tax History Compared to Growth
Tax History
| Year | Tax Paid | Tax Assessment Tax Assessment Total Assessment is a certain percentage of the fair market value that is determined by local assessors to be the total taxable value of land and additions on the property. | Land | Improvement |
|---|---|---|---|---|
| 2024 | $25,847 | $415,450 | $77,000 | $338,450 |
| 2023 | $24,387 | $415,450 | $77,000 | $338,450 |
| 2022 | $21,442 | $277,070 | $55,130 | $221,940 |
| 2021 | $20,636 | $277,070 | $55,130 | $221,940 |
| 2020 | $20,611 | $277,070 | $55,130 | $221,940 |
| 2019 | $21,417 | $263,270 | $52,500 | $210,770 |
| 2018 | $22,792 | $263,270 | $52,500 | $210,770 |
| 2017 | $21,568 | $263,270 | $52,500 | $210,770 |
| 2016 | $24,375 | $276,160 | $31,820 | $244,340 |
| 2015 | $24,422 | $276,160 | $31,820 | $244,340 |
| 2014 | $22,896 | $276,160 | $31,820 | $244,340 |
| 2013 | $1,256 | $27,300 | $27,300 | $0 |
Agents Affiliated with this Home
-
Sandy Raines

Seller's Agent in 2025
Sandy Raines
The Raines Group, Inc.
(614) 402-1234
974 Total Sales
-
Elia Hughes

Seller Co-Listing Agent in 2025
Elia Hughes
The Raines Group, Inc.
(614) 402-1126
144 Total Sales
-
Rob Riddle

Buyer's Agent in 2025
Rob Riddle
New Albany Realty, LTD
(614) 683-2843
686 Total Sales
-
Kandis Hall

Buyer Co-Listing Agent in 2025
Kandis Hall
New Albany Realty, LTD
(740) 404-9547
132 Total Sales
-
Alan Hinson

Seller's Agent in 2014
Alan Hinson
New Albany Realty, LTD
(614) 348-8000
104 Total Sales
Map
Source: Columbus and Central Ohio Regional MLS
MLS Number: 225018958
APN: 222-001418
- 7807 Straits Ln
- 5950 Johnstown Rd
- 7817 Jonell Square
- 4249 Vaux Link
- 5760 Johnstown Rd
- 115 Keswick Dr
- 105 Keswick Dr
- 4945 Yantis Dr
- 4159 Belmont Place
- 4791 Yantis Dr
- 4949 Heath Gate Dr
- 8110 Griswold Dr
- 5025 Blackstone Edge Dr
- 7169 Fernridge Dr
- 6940 Clivdon Mews
- 6929 Clivdon Mews
- 5119 Butterworth Green Dr
- 6920 Clivdon Mews
- 7347 Lambton Park Rd
- 4135 High Grove Crest
