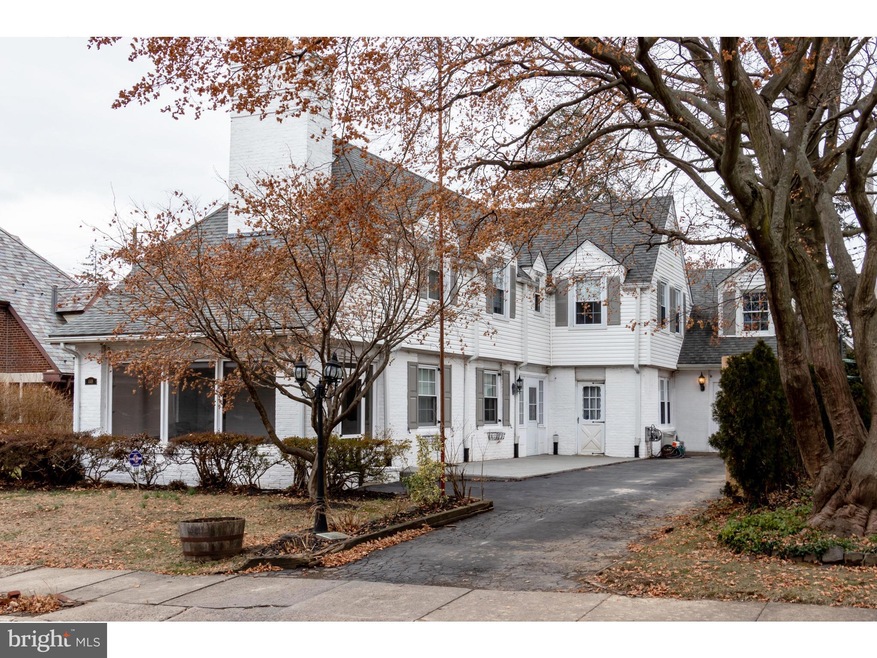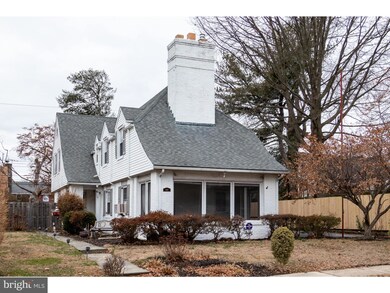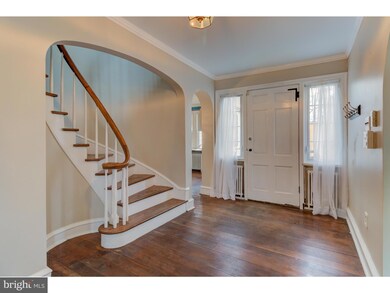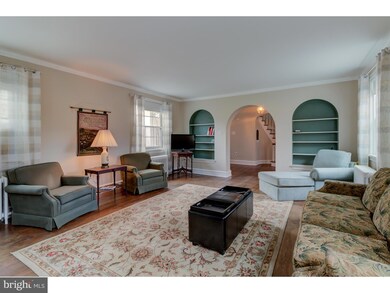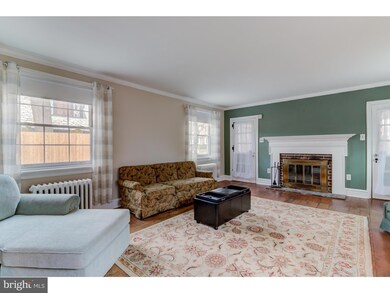
448 Kenwood Rd Drexel Hill, PA 19026
Drexel Park NeighborhoodHighlights
- Curved or Spiral Staircase
- 2-minute walk to Irvington Road
- Attic
- Traditional Architecture
- Wood Flooring
- No HOA
About This Home
As of July 2023Come see this traditional home just waiting for your updates and personal touches located in Drexel Park. This unique home boasts tons of features that you will not find in a cookie cutter home. You will appreciate the arched doorways, turned main staircase with arched walls, hardwood floors throughout, crown molding, wainscoting, built-in cabinets and shelving, large bright windows, and generously sized rooms. As you enter the home, you will appreciate the large foyer with arched doorways leading into the living room and the curving stairwell with the lovely curved banister to the second level. The large living room boasts a brick fireplace, wide plank hardwood floors with wooden pins and 2 built-in arched built-in shelves on either side of the arched doorway to the main hall. You will enjoy gatherings in the large dining room with wainscoting, crown molding and built-in corner cabinets. The kitchen has charming arched walls over the windows, 5 burner gas stove with a stainless steel exhaust hood, dishwasher, and wainscoting. The second level has three generous bedrooms and an office/den as well as a large landing area which can be set up for an office or reading alcove. The Master bedroom has its own bathroom and there is a Jack & Jill bathroom between the other two large bedrooms. The large landing area boasts built-in drawers for more storage or a reading nook. The third floor attic is floored for plenty of storage. There is a flagstone patio in addition to a screened in front porch with ceiling fan for those warm summer evenings. Fenced back yard too! Updated Features: 200 Amp Electric panel (2009), Low-e argon gas Replacement Windows in living room (2009) & the rest of the house (2012), Roof (2012), Stove (2017), Stove exhaust hood (2019) and Dishwasher (2018.) This house is full of old world charm and a great opportunity for someone to bring it back to its glory. Great investment opportunity too!
Last Agent to Sell the Property
BHHS Fox & Roach-Chadds Ford License #RS0023216 Listed on: 01/30/2020

Home Details
Home Type
- Single Family
Year Built
- Built in 1929
Lot Details
- 7,579 Sq Ft Lot
- Lot Dimensions are 65.00 x 98.00
- Wood Fence
- Chain Link Fence
- Level Lot
- Back and Front Yard
- Property is in good condition
Parking
- 1 Car Detached Garage
- 3 Open Parking Spaces
- Parking Storage or Cabinetry
- Front Facing Garage
- Driveway
- Off-Street Parking
Home Design
- Traditional Architecture
- Brick Exterior Construction
- Frame Construction
- Asphalt Roof
- Vinyl Siding
- Masonry
Interior Spaces
- 2,653 Sq Ft Home
- Property has 2 Levels
- Curved or Spiral Staircase
- Built-In Features
- Crown Molding
- Wainscoting
- Ceiling Fan
- Brick Fireplace
- Replacement Windows
- Low Emissivity Windows
- Double Hung Windows
- Entrance Foyer
- Living Room
- Formal Dining Room
- Den
- Washer
- Attic
Kitchen
- Eat-In Kitchen
- Gas Oven or Range
- Range Hood
- Dishwasher
- Stainless Steel Appliances
- Disposal
Flooring
- Wood
- Ceramic Tile
Bedrooms and Bathrooms
- 3 Bedrooms
- En-Suite Primary Bedroom
- En-Suite Bathroom
- <<tubWithShowerToken>>
- Walk-in Shower
Basement
- Laundry in Basement
- Crawl Space
Utilities
- Radiator
- Hot Water Heating System
- 200+ Amp Service
- Natural Gas Water Heater
- Municipal Trash
- Cable TV Available
Community Details
- No Home Owners Association
- Drexel Park Subdivision
Listing and Financial Details
- Tax Lot 031-000
- Assessor Parcel Number 16-09-00822-00
Ownership History
Purchase Details
Home Financials for this Owner
Home Financials are based on the most recent Mortgage that was taken out on this home.Purchase Details
Home Financials for this Owner
Home Financials are based on the most recent Mortgage that was taken out on this home.Purchase Details
Home Financials for this Owner
Home Financials are based on the most recent Mortgage that was taken out on this home.Purchase Details
Similar Home in Drexel Hill, PA
Home Values in the Area
Average Home Value in this Area
Purchase History
| Date | Type | Sale Price | Title Company |
|---|---|---|---|
| Deed | $530,000 | None Listed On Document | |
| Deed | $365,000 | Trident Land Transfer Co Lp | |
| Deed | $190,000 | Haverford Abstract Llc | |
| Quit Claim Deed | -- | -- |
Mortgage History
| Date | Status | Loan Amount | Loan Type |
|---|---|---|---|
| Open | $425,000 | New Conventional | |
| Previous Owner | $346,750 | New Conventional |
Property History
| Date | Event | Price | Change | Sq Ft Price |
|---|---|---|---|---|
| 07/10/2023 07/10/23 | Sold | $530,000 | +12.8% | $200 / Sq Ft |
| 05/25/2023 05/25/23 | Pending | -- | -- | -- |
| 05/23/2023 05/23/23 | For Sale | $470,000 | +28.8% | $177 / Sq Ft |
| 06/01/2020 06/01/20 | Sold | $365,000 | -6.4% | $130 / Sq Ft |
| 04/11/2020 04/11/20 | Pending | -- | -- | -- |
| 04/11/2020 04/11/20 | For Sale | $389,972 | +105.2% | $139 / Sq Ft |
| 02/28/2020 02/28/20 | Sold | $190,000 | -3.0% | $72 / Sq Ft |
| 02/02/2020 02/02/20 | Pending | -- | -- | -- |
| 01/30/2020 01/30/20 | For Sale | $195,900 | -- | $74 / Sq Ft |
Tax History Compared to Growth
Tax History
| Year | Tax Paid | Tax Assessment Tax Assessment Total Assessment is a certain percentage of the fair market value that is determined by local assessors to be the total taxable value of land and additions on the property. | Land | Improvement |
|---|---|---|---|---|
| 2024 | $11,491 | $271,700 | $54,890 | $216,810 |
| 2023 | $11,382 | $271,700 | $54,890 | $216,810 |
| 2022 | $11,076 | $271,700 | $54,890 | $216,810 |
| 2021 | $14,275 | $259,700 | $54,890 | $204,810 |
| 2020 | $11,451 | $177,030 | $54,890 | $122,140 |
| 2019 | $11,250 | $177,030 | $54,890 | $122,140 |
| 2018 | $11,121 | $177,030 | $0 | $0 |
| 2017 | $10,832 | $177,030 | $0 | $0 |
| 2016 | $972 | $177,030 | $0 | $0 |
| 2015 | $972 | $177,030 | $0 | $0 |
| 2014 | $972 | $177,030 | $0 | $0 |
Agents Affiliated with this Home
-
Kara Chapman

Seller's Agent in 2023
Kara Chapman
RE/MAX
(717) 437-0772
1 in this area
95 Total Sales
-
Al LaBrusciano

Buyer's Agent in 2023
Al LaBrusciano
Keller Williams Real Estate-Blue Bell
(215) 817-0320
1 in this area
387 Total Sales
-
Lorraine D'Ulisse

Buyer Co-Listing Agent in 2023
Lorraine D'Ulisse
Keller Williams Real Estate-Blue Bell
(215) 771-5330
1 in this area
81 Total Sales
-
Vanessa Horne

Seller's Agent in 2020
Vanessa Horne
BHHS Fox & Roach
(610) 888-5040
28 Total Sales
-
John Gallagher

Seller's Agent in 2020
John Gallagher
RE/MAX
(610) 547-5566
74 Total Sales
-
Erica Deuschle

Buyer's Agent in 2020
Erica Deuschle
Keller Williams Main Line
(610) 608-2570
4 in this area
1,422 Total Sales
Map
Source: Bright MLS
MLS Number: PADE508166
APN: 16-09-00822-00
- 455 Irvington Rd
- 505 Kenwood Rd
- 401 Irvington Rd
- 472 Gainsboro Rd
- 2515 Garrett Rd
- 527 Hampshire Rd
- 538 Gainsboro Rd
- 356 Upland Way
- 607 Harper Ave
- 464 Foss Ave
- 2433 Greenhill Rd
- 3623 Berry Ave
- 313 Shadeland Ave
- 2448 Mansfield Ave
- 531 Windermere Ave
- 347 Abbey Terrace
- 114 Marshall Rd
- 3407 Verner St
- 3706 Garrett Rd
- 320 Francis St
