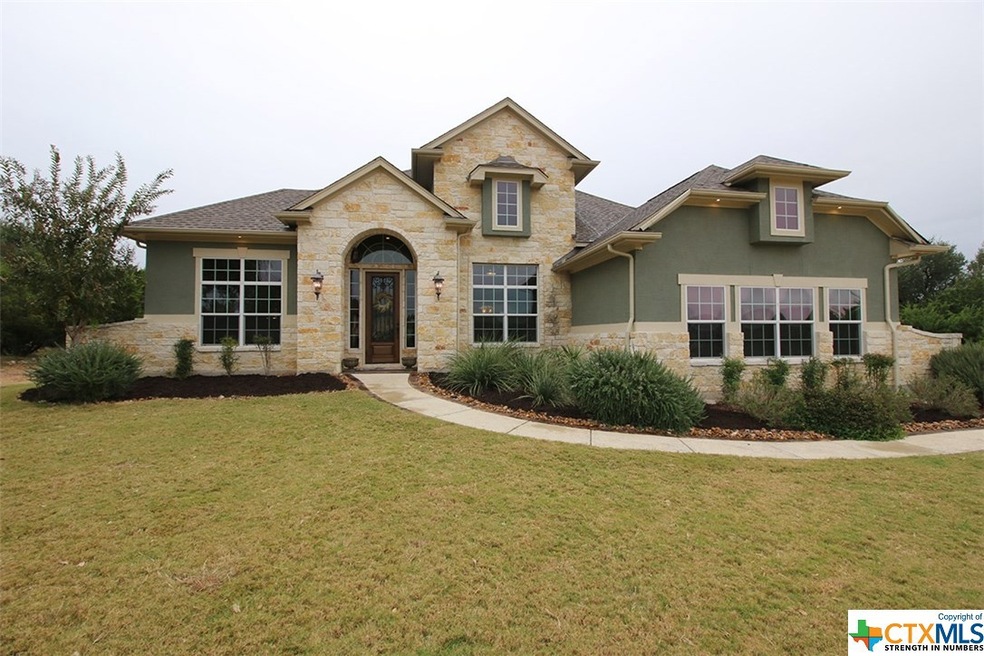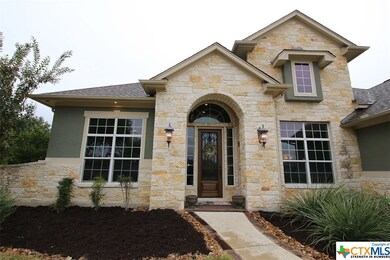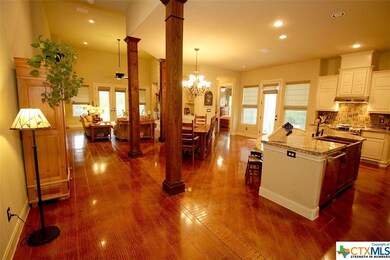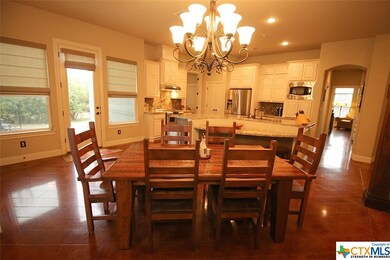
Highlights
- 1.01 Acre Lot
- Custom Closet System
- Secluded Lot
- Bill Brown Elementary School Rated A
- Mature Trees
- Traditional Architecture
About This Home
As of December 2017CUSTOM HOME WITH EXEMPLARY ATTENTION TO DETAIL! 3 FULL SUITES (EACH BED HAS A BATH) PLUS 1/2 BATH! SOARIN WOODBUNING/GAS ROCK FIREPLACE IN LIVING. HIGH CEILINGS THROUGHOUT. CUSTOM STAINED CONCRETE FLRS. (NO CARPET!) KITCHEN FEATURES GAS COOKING W/BREAKFAST BAR, CUSTOM CABINETS, DOUBLE OVENS & BEAUTIFUL GRANITE! STUDY & GYM! SEPARATE ENTRY TO GUEST QTRS. COURTYARD AND COVERED PATIO W/TV CONNECTION. 3FT. WIDE DOORS, 3 ZONE A/C. WALK, ROLL IN SHOWERS. 1 LEVEL-NO STEPS. 3 CAR GARAGE. VIEWS!!! PRIVATE & SERENE!!
Last Agent to Sell the Property
Carol Griffith
Keller Williams Heritage License #0384593 Listed on: 11/02/2017
Last Buyer's Agent
NON-MEMBER AGENT TEAM
Non Member Office
Home Details
Home Type
- Single Family
Est. Annual Taxes
- $7,195
Year Built
- Built in 2011
Lot Details
- 1.01 Acre Lot
- Property fronts a county road
- Cul-De-Sac
- Partially Fenced Property
- Wire Fence
- Secluded Lot
- Paved or Partially Paved Lot
- Lot Has A Rolling Slope
- Mature Trees
- Partially Wooded Lot
HOA Fees
- $22 Monthly HOA Fees
Parking
- 3 Car Attached Garage
- Garage Door Opener
Home Design
- Traditional Architecture
- Hill Country Architecture
- Slab Foundation
- Stone Veneer
- Masonry
- Stucco
Interior Spaces
- 3,334 Sq Ft Home
- Property has 1 Level
- High Ceiling
- Ceiling Fan
- Fireplace With Gas Starter
- Double Pane Windows
- Living Room with Fireplace
- Formal Dining Room
- Inside Utility
- Concrete Flooring
Kitchen
- Open to Family Room
- Breakfast Bar
- Range<<rangeHoodToken>>
- Plumbed For Ice Maker
- Dishwasher
- Kitchen Island
- Granite Countertops
- Disposal
Bedrooms and Bathrooms
- 3 Bedrooms
- Split Bedroom Floorplan
- Custom Closet System
- Walk-In Closet
- In-Law or Guest Suite
- Garden Bath
- Walk-in Shower
Laundry
- Laundry Room
- Laundry on main level
- Washer and Electric Dryer Hookup
Home Security
- Security System Leased
- Fire and Smoke Detector
Schools
- Bill Brown Elementary School
- Spring Branch Middle School
- Smithson Valley High School
Utilities
- Zoned Cooling
- Heating System Powered By Owned Propane
- Propane
- Electric Water Heater
- Water Softener is Owned
- Aerobic Septic System
- High Speed Internet
- Phone Available
- Cable TV Available
Additional Features
- Water-Smart Landscaping
- Covered patio or porch
- City Lot
Community Details
- Comal Trace Homeowners Assn. Inc. Association
- Built by Texas Landmark
- Comal Trace 8 Subdivision
Listing and Financial Details
- Tax Lot 259
- Assessor Parcel Number 141009
Ownership History
Purchase Details
Home Financials for this Owner
Home Financials are based on the most recent Mortgage that was taken out on this home.Purchase Details
Home Financials for this Owner
Home Financials are based on the most recent Mortgage that was taken out on this home.Purchase Details
Home Financials for this Owner
Home Financials are based on the most recent Mortgage that was taken out on this home.Purchase Details
Purchase Details
Home Financials for this Owner
Home Financials are based on the most recent Mortgage that was taken out on this home.Similar Homes in the area
Home Values in the Area
Average Home Value in this Area
Purchase History
| Date | Type | Sale Price | Title Company |
|---|---|---|---|
| Warranty Deed | -- | None Available | |
| Vendors Lien | -- | First American Title | |
| Vendors Lien | -- | Ttt | |
| Foreclosure Deed | $32,619 | None Available | |
| Vendors Lien | -- | Itc |
Mortgage History
| Date | Status | Loan Amount | Loan Type |
|---|---|---|---|
| Open | $424,100 | New Conventional | |
| Closed | $424,100 | New Conventional | |
| Previous Owner | $391,000 | VA | |
| Previous Owner | $279,618 | FHA | |
| Previous Owner | $267,013 | Purchase Money Mortgage | |
| Previous Owner | $62,500 | Purchase Money Mortgage |
Property History
| Date | Event | Price | Change | Sq Ft Price |
|---|---|---|---|---|
| 07/17/2025 07/17/25 | For Sale | $775,000 | +59.8% | $232 / Sq Ft |
| 12/14/2017 12/14/17 | Sold | -- | -- | -- |
| 11/14/2017 11/14/17 | Pending | -- | -- | -- |
| 11/02/2017 11/02/17 | For Sale | $484,900 | -- | $145 / Sq Ft |
Tax History Compared to Growth
Tax History
| Year | Tax Paid | Tax Assessment Tax Assessment Total Assessment is a certain percentage of the fair market value that is determined by local assessors to be the total taxable value of land and additions on the property. | Land | Improvement |
|---|---|---|---|---|
| 2023 | $7,195 | $642,474 | $0 | $0 |
| 2022 | $7,118 | $584,067 | -- | -- |
| 2021 | $9,644 | $530,970 | $61,730 | $469,240 |
| 2020 | $9,910 | $524,940 | $49,380 | $475,560 |
| 2019 | $9,364 | $484,440 | $49,380 | $435,060 |
| 2018 | $8,692 | $449,660 | $49,380 | $400,280 |
| 2017 | $8,744 | $455,880 | $47,480 | $408,400 |
| 2016 | $8,264 | $430,880 | $40,230 | $390,650 |
| 2015 | $6,200 | $445,800 | $40,230 | $405,570 |
| 2014 | $6,200 | $422,570 | $40,230 | $382,340 |
Agents Affiliated with this Home
-
B
Seller's Agent in 2025
Brittany Bailey
Sky Realty
-
C
Seller's Agent in 2017
Carol Griffith
Keller Williams Heritage
-
N
Buyer's Agent in 2017
NON-MEMBER AGENT TEAM
Non Member Office
Map
Source: Central Texas MLS (CTXMLS)
MLS Number: 329172
APN: 15-0175-0260-00
- 5303 Arroyo Luis Dr
- 341 Indigo Run Dr
- 31815 Christmas Rose
- 859 Indigo Run Dr
- 254 Hidden Ridge Dr
- 204 Hidden Ridge Dr
- 5157 Blue Ivy
- 5218 Blue Ivy
- 6 Inverness Ct
- 5630 Arroyo Luis Dr
- 32210 Escarole Bend
- 31210 Stahl Ln
- 5228 Honeyflower
- 173 Berry Oaks Dr
- 3015 River Way
- 32118 Lemon Mint
- 32213 Ginger Cove
- 3011 River Way
- 32110 Lemon Mint
- 7 Mcinnis Ct






