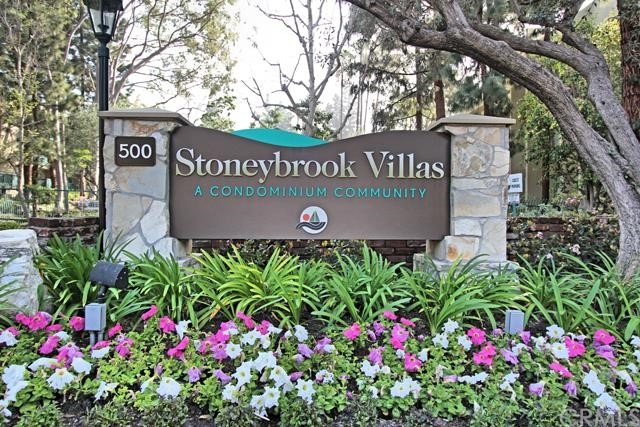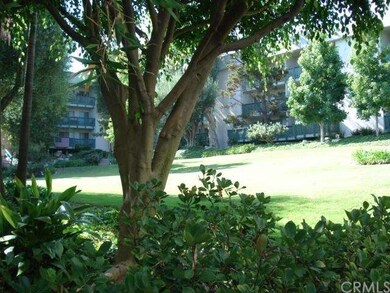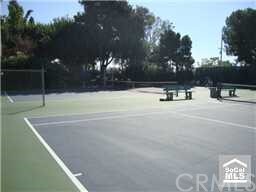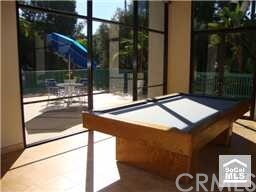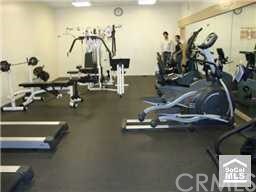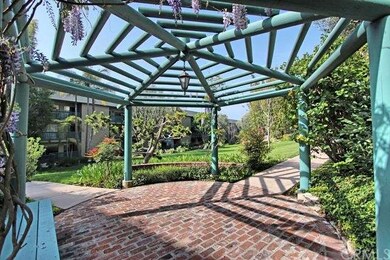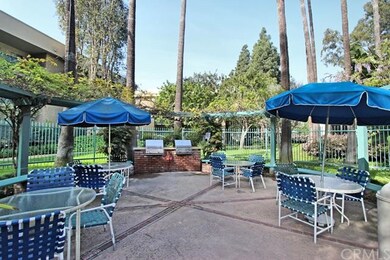
448 N Bellflower Blvd Unit 119 Long Beach, CA 90814
Naples NeighborhoodHighlights
- Fitness Center
- Koi Pond
- All Bedrooms Downstairs
- Lowell Elementary School Rated A-
- In Ground Pool
- Gated Community
About This Home
As of August 2022Perfect location within the community. End unit with extended balcony overlooking lushly landscaped fountain courtyard area. Steps to BBQ. Owner has started on remodeling the unit but didn't quite finish so bring your ideas and contractor to make this home perfect to your tastes and designs. Quiet and serene Gated HOA Community features lush landscaping and greenbelts, two swimming pools, spa, tennis courts, clubhouse, fitness center, multiple BBQ's, in building laundry facilities. Perfectly commutable convenient location whether heading to OC or LA, five minute bike ride to the Beach and Belmont Shore, excellent walking score.
Last Agent to Sell the Property
First Team Real Estate License #00614328 Listed on: 10/30/2015

Last Buyer's Agent
Kate Barnett
Compass License #01310017
Property Details
Home Type
- Condominium
Est. Annual Taxes
- $6,074
Year Built
- Built in 1970
Lot Details
- 1 Common Wall
- Wrought Iron Fence
- Block Wall Fence
- Landscaped
- Sprinkler System
HOA Fees
- $330 Monthly HOA Fees
Parking
- 1 Car Garage
- Parking Available
Property Views
- Woods
- Park or Greenbelt
Home Design
- Contemporary Architecture
- Cosmetic Repairs Needed
- Flat Roof Shape
- Block Foundation
- Composition Roof
- Stucco
Interior Spaces
- 693 Sq Ft Home
- 3-Story Property
- Sliding Doors
- Living Room with Attached Deck
- Tile Flooring
- Termite Clearance
- Laundry Room
Kitchen
- Eat-In Galley Kitchen
- Breakfast Bar
- Dishwasher
- Disposal
Bedrooms and Bathrooms
- 1 Bedroom
- All Bedrooms Down
- Walk-In Closet
- 1 Full Bathroom
Pool
- In Ground Pool
- In Ground Spa
Outdoor Features
- Balcony
- Patio
- Koi Pond
- Exterior Lighting
- Gazebo
- Rain Gutters
Additional Features
- Property is near a park
- Central Heating and Cooling System
Listing and Financial Details
- Tax Lot 1
- Tax Tract Number 34728
- Assessor Parcel Number 7246028007
Community Details
Overview
- 471 Units
- Stoneybrook Villas Association
- Greenbelt
Amenities
- Community Barbecue Grill
- Sauna
- Clubhouse
- Recreation Room
- Laundry Facilities
Recreation
- Tennis Courts
- Fitness Center
- Community Pool
- Community Spa
Pet Policy
- Pet Restriction
Security
- Gated Community
- Carbon Monoxide Detectors
- Fire and Smoke Detector
Ownership History
Purchase Details
Home Financials for this Owner
Home Financials are based on the most recent Mortgage that was taken out on this home.Purchase Details
Home Financials for this Owner
Home Financials are based on the most recent Mortgage that was taken out on this home.Purchase Details
Home Financials for this Owner
Home Financials are based on the most recent Mortgage that was taken out on this home.Purchase Details
Purchase Details
Purchase Details
Home Financials for this Owner
Home Financials are based on the most recent Mortgage that was taken out on this home.Purchase Details
Purchase Details
Home Financials for this Owner
Home Financials are based on the most recent Mortgage that was taken out on this home.Purchase Details
Home Financials for this Owner
Home Financials are based on the most recent Mortgage that was taken out on this home.Purchase Details
Purchase Details
Home Financials for this Owner
Home Financials are based on the most recent Mortgage that was taken out on this home.Similar Homes in Long Beach, CA
Home Values in the Area
Average Home Value in this Area
Purchase History
| Date | Type | Sale Price | Title Company |
|---|---|---|---|
| Quit Claim Deed | -- | New Title Company Name | |
| Quit Claim Deed | -- | New Title Company Name | |
| Grant Deed | $460,000 | New Title Company Name | |
| Quit Claim Deed | -- | The Title Company | |
| Interfamily Deed Transfer | -- | None Available | |
| Grant Deed | $277,000 | Lawyers Title Company | |
| Interfamily Deed Transfer | -- | None Available | |
| Interfamily Deed Transfer | -- | California Title Company | |
| Grant Deed | $236,500 | California Title Company | |
| Trustee Deed | $143,000 | Accommodation | |
| Grant Deed | $285,000 | North American Title Company |
Mortgage History
| Date | Status | Loan Amount | Loan Type |
|---|---|---|---|
| Previous Owner | $368,000 | New Conventional | |
| Previous Owner | $177,150 | Purchase Money Mortgage | |
| Previous Owner | $177,150 | Purchase Money Mortgage | |
| Previous Owner | $67,600 | Stand Alone Second | |
| Previous Owner | $270,400 | Unknown | |
| Previous Owner | $270,750 | Purchase Money Mortgage |
Property History
| Date | Event | Price | Change | Sq Ft Price |
|---|---|---|---|---|
| 08/02/2022 08/02/22 | Sold | $460,000 | 0.0% | $664 / Sq Ft |
| 06/14/2022 06/14/22 | Pending | -- | -- | -- |
| 06/14/2022 06/14/22 | Price Changed | $460,000 | +2.4% | $664 / Sq Ft |
| 06/01/2022 06/01/22 | For Sale | $449,000 | +62.1% | $648 / Sq Ft |
| 02/08/2016 02/08/16 | Sold | $277,000 | +0.7% | $400 / Sq Ft |
| 02/01/2016 02/01/16 | Pending | -- | -- | -- |
| 10/30/2015 10/30/15 | For Sale | $275,000 | -0.7% | $397 / Sq Ft |
| 10/29/2015 10/29/15 | Off Market | $277,000 | -- | -- |
| 10/29/2015 10/29/15 | For Sale | $285,000 | -- | $411 / Sq Ft |
Tax History Compared to Growth
Tax History
| Year | Tax Paid | Tax Assessment Tax Assessment Total Assessment is a certain percentage of the fair market value that is determined by local assessors to be the total taxable value of land and additions on the property. | Land | Improvement |
|---|---|---|---|---|
| 2024 | $6,074 | $469,200 | $214,200 | $255,000 |
| 2023 | $5,971 | $460,000 | $210,000 | $250,000 |
| 2022 | $3,910 | $308,994 | $197,444 | $111,550 |
| 2021 | $3,832 | $302,936 | $193,573 | $109,363 |
| 2019 | $3,776 | $293,953 | $187,833 | $106,120 |
| 2018 | $3,684 | $288,190 | $184,150 | $104,040 |
| 2016 | $2,456 | $196,290 | $90,187 | $106,103 |
| 2015 | $2,359 | $193,343 | $88,833 | $104,510 |
| 2014 | $2,346 | $189,556 | $87,093 | $102,463 |
Agents Affiliated with this Home
-
Speedy Watson

Seller's Agent in 2022
Speedy Watson
First Team Real Estate
(310) 766-1412
25 in this area
69 Total Sales
-
Rickie Jones

Buyer's Agent in 2022
Rickie Jones
Trusted Real Estate
(949) 910-6074
1 in this area
26 Total Sales
-
K
Buyer's Agent in 2016
Kate Barnett
Compass
Map
Source: California Regional Multiple Listing Service (CRMLS)
MLS Number: PW15235300
APN: 7246-028-007
- 564 N Bellflower Blvd Unit 105
- 564 N Bellflower Blvd Unit 120
- 424 N Bellflower Blvd Unit 319
- 564 N Bellflower Blvd Unit 316
- 564 N Bellflower Blvd Unit 203
- 436 N Bellflower Blvd Unit 118
- 436 N Bellflower Blvd Unit 202
- 436 N Bellflower Blvd Unit 312
- 5681 E Colorado St
- 377 Flint Ave
- 426 Ultimo Ave
- 335 Flint Ave
- 304 Winslow Ave
- 386 Los Altos Ave
- 6028 Bixby Village Dr Unit 97
- 5620 La Paz St
- 431 Cranston Ct Unit 102
- 5585 E Pacific Coast Hwy Unit 154
- 5585 E Pacific Coast Hwy Unit 232
- 5585 E Pacific Coast Hwy Unit 161
