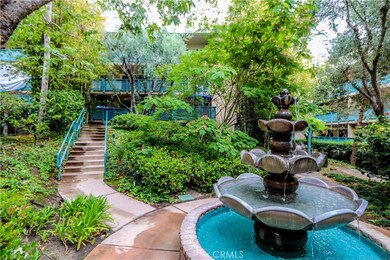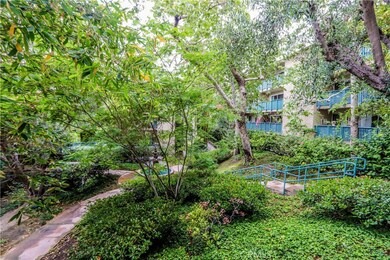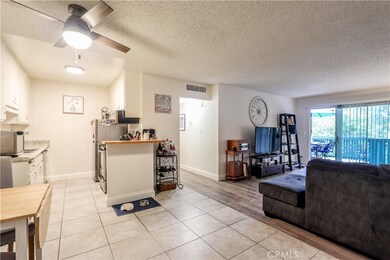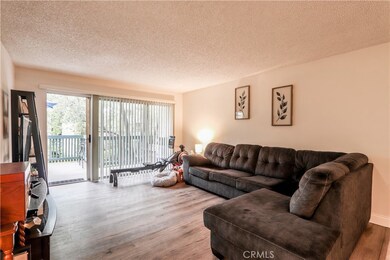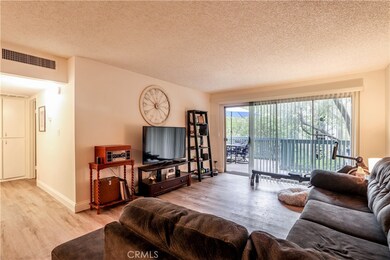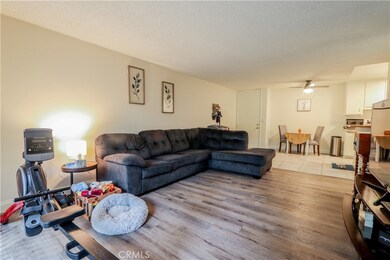
448 N Bellflower Blvd Unit 119 Long Beach, CA 90814
Naples NeighborhoodHighlights
- Fitness Center
- Koi Pond
- Gated Community
- Lowell Elementary School Rated A-
- Heated In Ground Pool
- View of Trees or Woods
About This Home
As of August 2022Turnkey End Unit overlooking a private fountain courtyard in the resort-style living community of Stoneybrook Villas. Updated 1 bedroom, 1 bath residence with an excellent open spatial flow concept for easy living. This residence features central air conditioning and central heat, an extended private patio accessible from both the living room and the bedroom, a huge walk-in closet + a generous additional hall storage closet and linen closet, beautiful new vinyl planking flooring & 5.5-inch baseboards throughout, an updated kitchen, and updated bathroom, one subterranean parking space. The quiet and serene Gated HOA Community boasts beautiful verdant landscaping and greenbelts, two swimming pools, three spas, two tennis courts, a clubhouse, a fitness center, multiple BBQs, and in-building laundry facilities. Perfectly commutable convenient location whether heading to OC or LA, a five-minute bike ride to the Beach, 2nd & PCH, Marine Stadium, Marina Vista Park weekly Farmer's Market, and Belmont Shore.
Last Agent to Sell the Property
First Team Real Estate License #00614328 Listed on: 06/01/2022

Property Details
Home Type
- Condominium
Est. Annual Taxes
- $6,074
Year Built
- Built in 1970
Lot Details
- 1 Common Wall
- Masonry wall
- Wrought Iron Fence
- Landscaped
HOA Fees
- $395 Monthly HOA Fees
Parking
- 1 Car Garage
- Parking Available
Home Design
- Traditional Architecture
- Turnkey
- Composition Roof
Interior Spaces
- 693 Sq Ft Home
- Open Floorplan
- Ceiling Fan
- Blinds
- Living Room
- Views of Woods
Kitchen
- Eat-In Galley Kitchen
- Breakfast Bar
- Electric Oven
- <<microwave>>
- Dishwasher
- Formica Countertops
- Disposal
Flooring
- Tile
- Vinyl
Bedrooms and Bathrooms
- 1 Main Level Bedroom
- Walk-In Closet
- Upgraded Bathroom
- 1 Full Bathroom
- Quartz Bathroom Countertops
- <<tubWithShowerToken>>
Laundry
- Laundry Room
- Laundry in Garage
Home Security
Pool
- Heated In Ground Pool
- Heated Spa
- In Ground Spa
Outdoor Features
- Balcony
- Patio
- Koi Pond
- Terrace
- Exterior Lighting
- Rain Gutters
Location
- Property is near a clubhouse
- Property is near a park
Schools
- Lowell Elementary School
- Rogers Middle School
- Woodrow Wilson High School
Utilities
- Central Heating and Cooling System
- Water Heater
Listing and Financial Details
- Tax Lot 1
- Tax Tract Number 34728
- Assessor Parcel Number 7246028007
Community Details
Overview
- 471 Units
- Stoneybrook Villas Association, Phone Number (562) 494-4814
- Powerstone HOA
- Stoney Brook Villas Subdivision
Amenities
- Sauna
- Clubhouse
- Laundry Facilities
Recreation
- Tennis Courts
- Fitness Center
- Community Pool
- Community Spa
Pet Policy
- Pet Restriction
Security
- Controlled Access
- Gated Community
- Carbon Monoxide Detectors
- Fire and Smoke Detector
Ownership History
Purchase Details
Home Financials for this Owner
Home Financials are based on the most recent Mortgage that was taken out on this home.Purchase Details
Home Financials for this Owner
Home Financials are based on the most recent Mortgage that was taken out on this home.Purchase Details
Home Financials for this Owner
Home Financials are based on the most recent Mortgage that was taken out on this home.Purchase Details
Purchase Details
Purchase Details
Home Financials for this Owner
Home Financials are based on the most recent Mortgage that was taken out on this home.Purchase Details
Purchase Details
Home Financials for this Owner
Home Financials are based on the most recent Mortgage that was taken out on this home.Purchase Details
Home Financials for this Owner
Home Financials are based on the most recent Mortgage that was taken out on this home.Purchase Details
Purchase Details
Home Financials for this Owner
Home Financials are based on the most recent Mortgage that was taken out on this home.Similar Homes in Long Beach, CA
Home Values in the Area
Average Home Value in this Area
Purchase History
| Date | Type | Sale Price | Title Company |
|---|---|---|---|
| Quit Claim Deed | -- | New Title Company Name | |
| Quit Claim Deed | -- | New Title Company Name | |
| Grant Deed | $460,000 | New Title Company Name | |
| Quit Claim Deed | -- | The Title Company | |
| Interfamily Deed Transfer | -- | None Available | |
| Grant Deed | $277,000 | Lawyers Title Company | |
| Interfamily Deed Transfer | -- | None Available | |
| Interfamily Deed Transfer | -- | California Title Company | |
| Grant Deed | $236,500 | California Title Company | |
| Trustee Deed | $143,000 | Accommodation | |
| Grant Deed | $285,000 | North American Title Company |
Mortgage History
| Date | Status | Loan Amount | Loan Type |
|---|---|---|---|
| Previous Owner | $368,000 | New Conventional | |
| Previous Owner | $177,150 | Purchase Money Mortgage | |
| Previous Owner | $177,150 | Purchase Money Mortgage | |
| Previous Owner | $67,600 | Stand Alone Second | |
| Previous Owner | $270,400 | Unknown | |
| Previous Owner | $270,750 | Purchase Money Mortgage |
Property History
| Date | Event | Price | Change | Sq Ft Price |
|---|---|---|---|---|
| 08/02/2022 08/02/22 | Sold | $460,000 | 0.0% | $664 / Sq Ft |
| 06/14/2022 06/14/22 | Pending | -- | -- | -- |
| 06/14/2022 06/14/22 | Price Changed | $460,000 | +2.4% | $664 / Sq Ft |
| 06/01/2022 06/01/22 | For Sale | $449,000 | +62.1% | $648 / Sq Ft |
| 02/08/2016 02/08/16 | Sold | $277,000 | +0.7% | $400 / Sq Ft |
| 02/01/2016 02/01/16 | Pending | -- | -- | -- |
| 10/30/2015 10/30/15 | For Sale | $275,000 | -0.7% | $397 / Sq Ft |
| 10/29/2015 10/29/15 | Off Market | $277,000 | -- | -- |
| 10/29/2015 10/29/15 | For Sale | $285,000 | -- | $411 / Sq Ft |
Tax History Compared to Growth
Tax History
| Year | Tax Paid | Tax Assessment Tax Assessment Total Assessment is a certain percentage of the fair market value that is determined by local assessors to be the total taxable value of land and additions on the property. | Land | Improvement |
|---|---|---|---|---|
| 2024 | $6,074 | $469,200 | $214,200 | $255,000 |
| 2023 | $5,971 | $460,000 | $210,000 | $250,000 |
| 2022 | $3,910 | $308,994 | $197,444 | $111,550 |
| 2021 | $3,832 | $302,936 | $193,573 | $109,363 |
| 2019 | $3,776 | $293,953 | $187,833 | $106,120 |
| 2018 | $3,684 | $288,190 | $184,150 | $104,040 |
| 2016 | $2,456 | $196,290 | $90,187 | $106,103 |
| 2015 | $2,359 | $193,343 | $88,833 | $104,510 |
| 2014 | $2,346 | $189,556 | $87,093 | $102,463 |
Agents Affiliated with this Home
-
Speedy Watson

Seller's Agent in 2022
Speedy Watson
First Team Real Estate
(310) 766-1412
25 in this area
69 Total Sales
-
Rickie Jones

Buyer's Agent in 2022
Rickie Jones
Trusted Real Estate
(949) 910-6074
1 in this area
26 Total Sales
-
K
Buyer's Agent in 2016
Kate Barnett
Compass
Map
Source: California Regional Multiple Listing Service (CRMLS)
MLS Number: PW22108539
APN: 7246-028-007
- 564 N Bellflower Blvd Unit 105
- 564 N Bellflower Blvd Unit 120
- 424 N Bellflower Blvd Unit 319
- 564 N Bellflower Blvd Unit 316
- 564 N Bellflower Blvd Unit 203
- 436 N Bellflower Blvd Unit 118
- 436 N Bellflower Blvd Unit 202
- 436 N Bellflower Blvd Unit 312
- 5681 E Colorado St
- 377 Flint Ave
- 426 Ultimo Ave
- 335 Flint Ave
- 304 Winslow Ave
- 386 Los Altos Ave
- 6028 Bixby Village Dr Unit 97
- 5620 La Paz St
- 431 Cranston Ct Unit 102
- 5585 E Pacific Coast Hwy Unit 154
- 5585 E Pacific Coast Hwy Unit 232
- 5585 E Pacific Coast Hwy Unit 161

