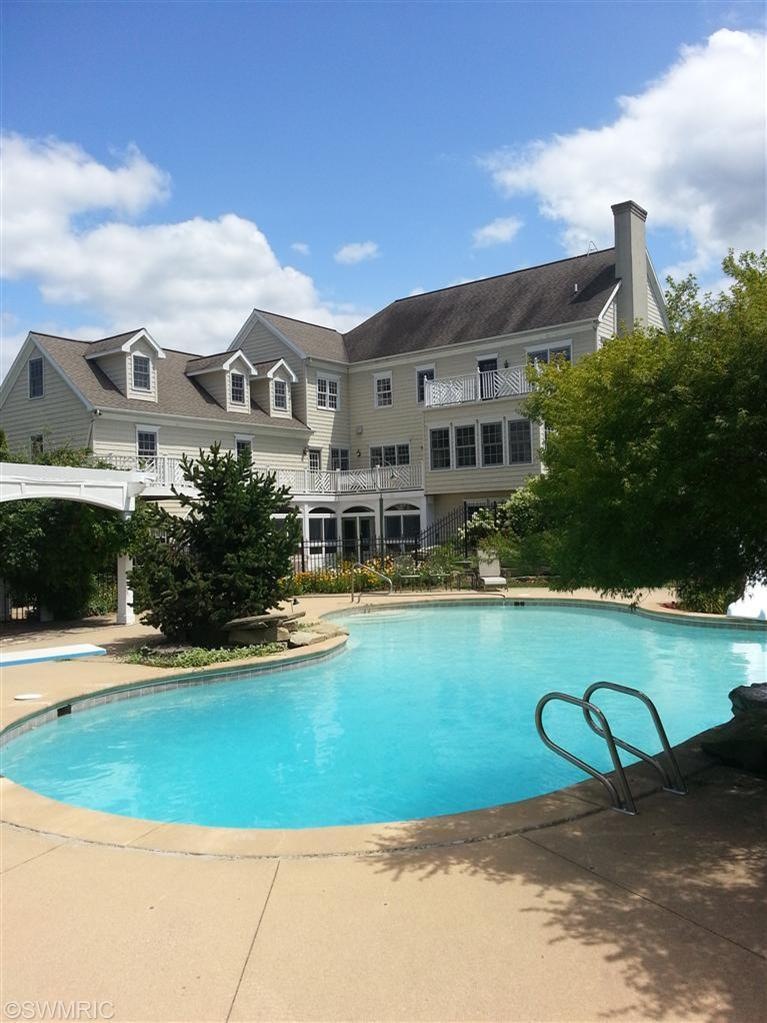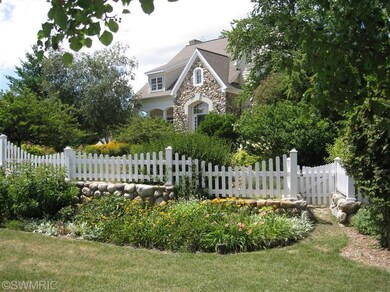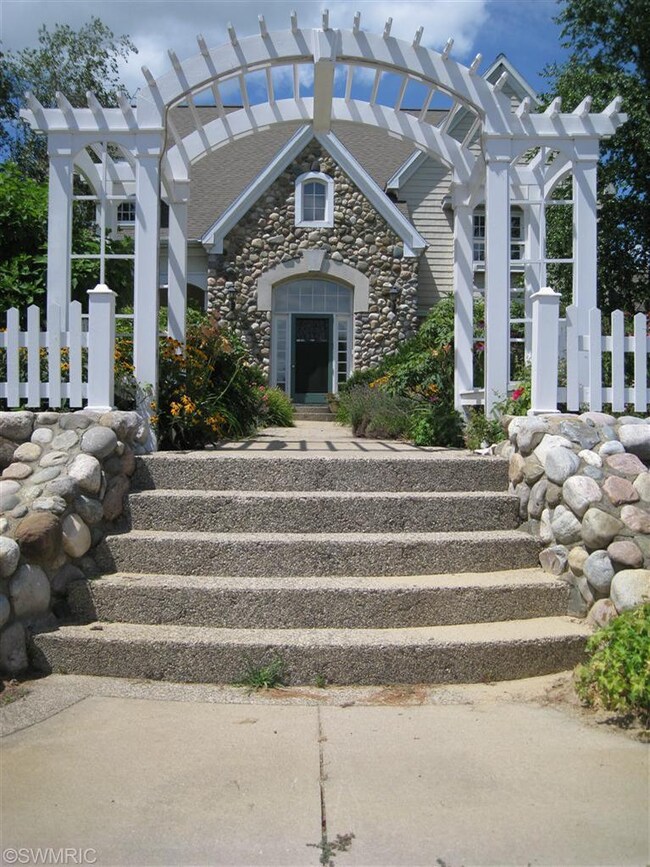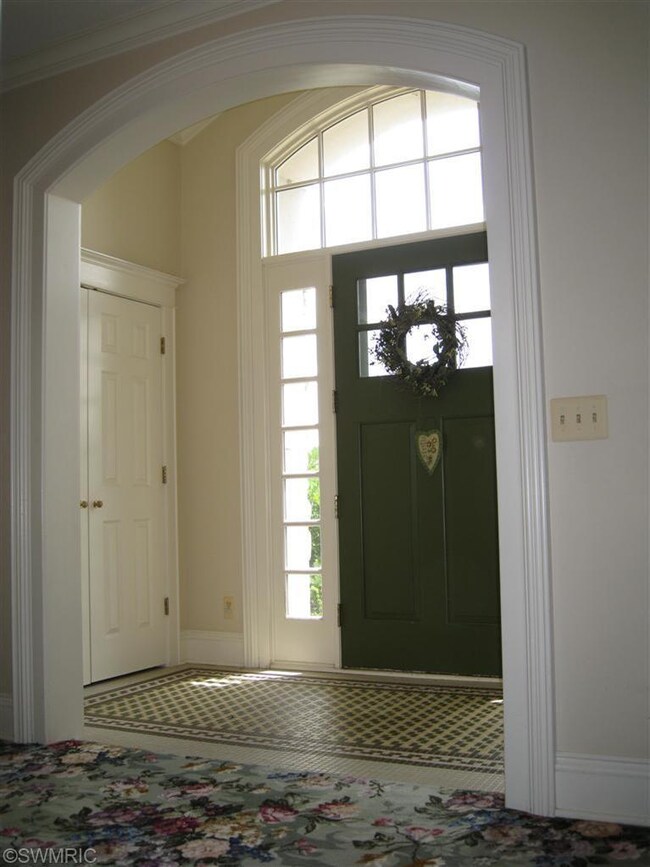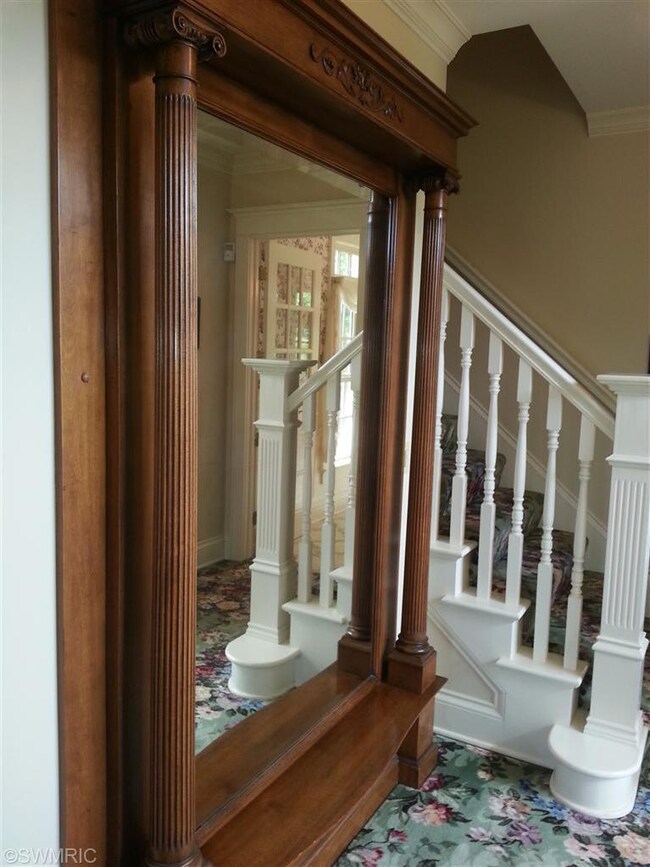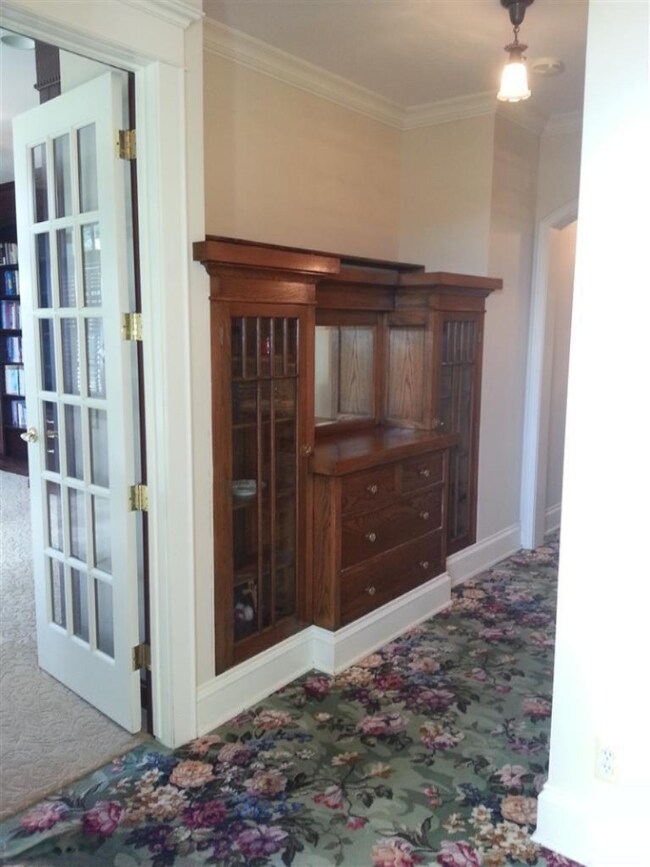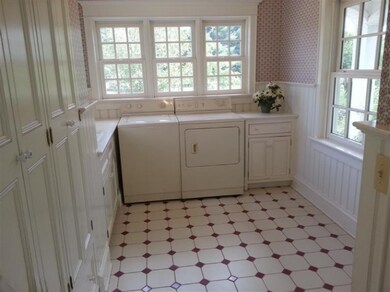
4483 76th St SW Byron Center, MI 49315
Highlights
- In Ground Pool
- 17.82 Acre Lot
- Pole Barn
- Marshall Elementary School Rated A
- Wood Flooring
- Attached Garage
About This Home
As of January 2022An incredible place to call home. This custom and quality built beauty has everything going for it. It is an entertainers dream with the best appliances in both kitchens, large and well planned dining rooms, Spacious living areas both inside and out and many beds and baths for out of town guests. Outstanding Master Suite, Main floor office with built ins, four season porch overlooking the pool, waterfall, tennis courts, garden and pasture. There are many custom and antique built-ins and fixtures throughout. The grounds are Great! Professionally landscaped, circle drive with extra parking, paved drive, garden area, waterfall into the pool, massive patios for entertaining large or small events and a 40x50 pole pole barn with an added lean-to. You have to see it to believe it! Great set up fo
Last Agent to Sell the Property
Reginald Stroven
Five Star Real Estate (Grandv) License #6501166992 Listed on: 12/06/2013
Home Details
Home Type
- Single Family
Est. Annual Taxes
- $14,127
Year Built
- Built in 1995
Home Design
- Composition Roof
- Wood Siding
- Vinyl Siding
- Stone
Interior Spaces
- 8,239 Sq Ft Home
- Central Vacuum
- Ceiling Fan
- Gas Log Fireplace
- Walk-Out Basement
- Home Security System
Kitchen
- <<builtInOvenToken>>
- Cooktop<<rangeHoodToken>>
- <<microwave>>
- Dishwasher
- Trash Compactor
- Disposal
Flooring
- Wood
- Stone
- Ceramic Tile
Bedrooms and Bathrooms
- 6 Bedrooms
Parking
- Attached Garage
- Garage Door Opener
Outdoor Features
- In Ground Pool
- Pole Barn
Utilities
- Well
- Water Softener is Owned
- Septic System
Additional Features
- 17.82 Acre Lot
- Tillable Land
Ownership History
Purchase Details
Purchase Details
Home Financials for this Owner
Home Financials are based on the most recent Mortgage that was taken out on this home.Purchase Details
Home Financials for this Owner
Home Financials are based on the most recent Mortgage that was taken out on this home.Purchase Details
Home Financials for this Owner
Home Financials are based on the most recent Mortgage that was taken out on this home.Purchase Details
Home Financials for this Owner
Home Financials are based on the most recent Mortgage that was taken out on this home.Purchase Details
Purchase Details
Similar Homes in Byron Center, MI
Home Values in the Area
Average Home Value in this Area
Purchase History
| Date | Type | Sale Price | Title Company |
|---|---|---|---|
| Interfamily Deed Transfer | -- | None Available | |
| Warranty Deed | $1,100,000 | Star Title Agency Llc | |
| Interfamily Deed Transfer | -- | Attorney | |
| Warranty Deed | $750,000 | None Available | |
| Interfamily Deed Transfer | -- | None Available | |
| Interfamily Deed Transfer | -- | None Available | |
| Interfamily Deed Transfer | -- | None Available | |
| Quit Claim Deed | -- | None Available |
Mortgage History
| Date | Status | Loan Amount | Loan Type |
|---|---|---|---|
| Open | $880,000 | Adjustable Rate Mortgage/ARM | |
| Previous Owner | $250,000 | New Conventional | |
| Previous Owner | $200,000 | Future Advance Clause Open End Mortgage | |
| Previous Owner | $417,000 | New Conventional | |
| Previous Owner | $150,000 | Credit Line Revolving | |
| Previous Owner | $567,000 | Unknown | |
| Previous Owner | $570,000 | Unknown |
Property History
| Date | Event | Price | Change | Sq Ft Price |
|---|---|---|---|---|
| 01/12/2022 01/12/22 | Sold | $1,180,000 | -17.2% | $146 / Sq Ft |
| 11/19/2021 11/19/21 | Pending | -- | -- | -- |
| 09/25/2021 09/25/21 | For Sale | $1,425,000 | +29.5% | $176 / Sq Ft |
| 09/21/2018 09/21/18 | Sold | $1,100,000 | -14.4% | $134 / Sq Ft |
| 08/25/2018 08/25/18 | Pending | -- | -- | -- |
| 05/09/2018 05/09/18 | For Sale | $1,285,000 | +71.3% | $156 / Sq Ft |
| 05/21/2014 05/21/14 | Sold | $750,000 | -21.1% | $91 / Sq Ft |
| 04/23/2014 04/23/14 | Pending | -- | -- | -- |
| 12/06/2013 12/06/13 | For Sale | $950,000 | -- | $115 / Sq Ft |
Tax History Compared to Growth
Tax History
| Year | Tax Paid | Tax Assessment Tax Assessment Total Assessment is a certain percentage of the fair market value that is determined by local assessors to be the total taxable value of land and additions on the property. | Land | Improvement |
|---|---|---|---|---|
| 2025 | $14,127 | $988,900 | $0 | $0 |
| 2024 | $14,127 | $756,400 | $0 | $0 |
| 2023 | $13,510 | $635,200 | $0 | $0 |
| 2022 | $17,972 | $602,700 | $0 | $0 |
| 2021 | $17,492 | $597,800 | $0 | $0 |
| 2020 | $12,043 | $572,100 | $0 | $0 |
| 2019 | $17,072 | $548,900 | $0 | $0 |
| 2018 | $12,612 | $469,400 | $87,400 | $382,000 |
| 2017 | $12,270 | $418,700 | $0 | $0 |
| 2016 | $11,825 | $391,300 | $0 | $0 |
| 2015 | $11,620 | $391,300 | $0 | $0 |
| 2013 | -- | $410,600 | $0 | $0 |
Agents Affiliated with this Home
-
Robert Novosad

Seller's Agent in 2022
Robert Novosad
Novosad Realty Partners, LLC
(616) 437-0200
2 in this area
91 Total Sales
-
Lisa Novosad

Seller Co-Listing Agent in 2022
Lisa Novosad
Novosad Realty Partners, LLC
(616) 437-0209
3 in this area
146 Total Sales
-
Jay DeKleine
J
Buyer's Agent in 2022
Jay DeKleine
Renova Realty LLC
(616) 422-8040
4 in this area
23 Total Sales
-
Marcy Swanson Team

Seller's Agent in 2018
Marcy Swanson Team
Five Star Real Estate (Grandv)
(616) 293-8422
5 in this area
141 Total Sales
-
R
Seller's Agent in 2014
Reginald Stroven
Five Star Real Estate (Grandv)
Map
Source: Southwestern Michigan Association of REALTORS®
MLS Number: 13067290
APN: 41-21-07-300-012
- 4305 76th St SW
- 4093 68th St SW
- 3447 Conrail Dr
- 3545 Conrail Dr
- 3432 Conrail Dr
- 8123 Byron Depot Dr SW
- 3527 Conrail Dr
- 8115 Byron Depot Dr SW
- 8130 Byron Depot Dr SW
- 3493 68th St SW
- 8056 Tramway Dr SW
- 3280 Amtrak Dr SW
- 8441 Homerich Ave SW
- 8475 Homerich Ave SW
- 7687 Byron Depot Dr SW
- 4662 60th St SW
- 2280 8th Ave SW Unit Parcel 6
- 2280 8th Ave SW Unit Parcel 3
- 8030 Lionel Dr
- 3268 64th St SW
