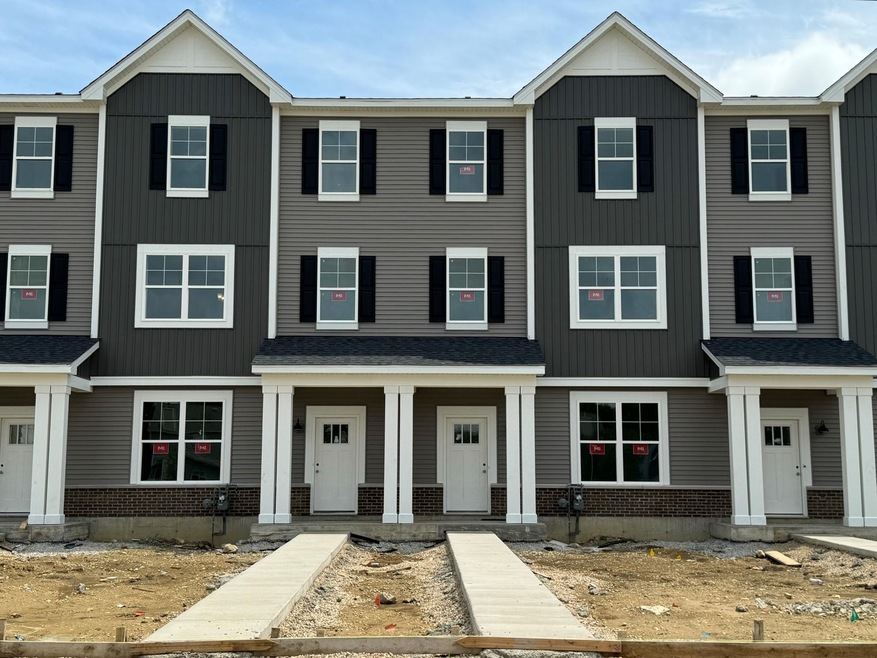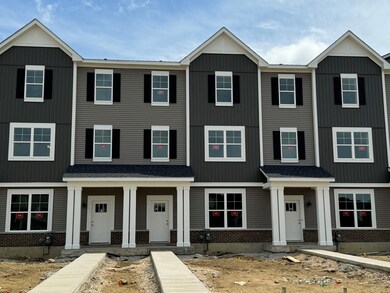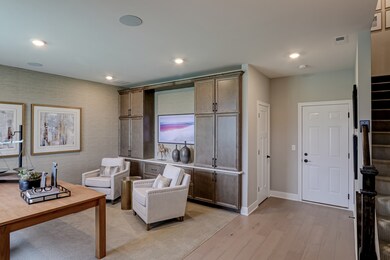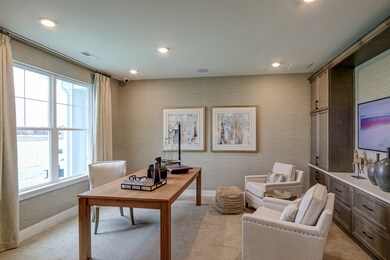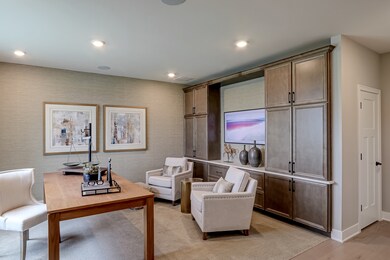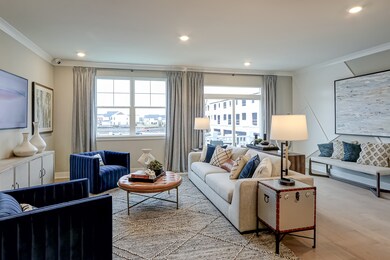
4483 Chelsea Manor Cir Aurora, IL 60504
Far East NeighborhoodHighlights
- New Construction
- Bonus Room
- 2 Car Attached Garage
- Owen Elementary School Rated A
- Stainless Steel Appliances
- Garage ceiling height seven feet or more
About This Home
As of August 2024Welcome to the Madison, one of two floorplans in our Towne Square Collection! This elevation includes three bedrooms, two-and-a-half bathrooms, a two- car garage, and a second-floor balcony. As you enter the foyer of Madison, you'll be met by the lower level flex room. Make your way up to the main floor where you will enjoy entertaining guests. You'll be in awe of the kitchen island that's fit for a beautiful brunch spread. Parallel to the kitchen island is an extensive wall of cabinetry. You'll be surprised by the available storage space-with a kitchen like this, organizing has never been easier or more efficient! The dining room is conveniently located near the kitchen and has the space to comfortably seat approximately four to six people. Tucked away from the dining room, you'll find a large walk-in pantry that'll great for staying stocked up with all of the cooking essentials. Located off of the kitchen, the great room is wonderful for both hosting parties and enjoying a relaxing night with the family. During the warmer months, walk onto your balcony and enjoy the evening with your favorite beverage! The powder room completes the main floor and provides access and convenience for future homeowners. The Madison's second floor holds three bedrooms, including the owner's suite. The impressive owner's bedroom can easily fit a king-size bed and also has an en-suite bathroom and a huge walk-in closet. Each of the secondary bedrooms has space for a queen-size bed and includes a generous-sized closet. These bedrooms are also down the hallway from the owner's suite, providing privacy for everyone. Completing the second floor is the laundry room, which is conveniently tucked away with ample storage space *Photos and Virtual Tour are of a model home, not subject home* Broker must be present at clients first visit to any M/I Homes community. Lot 25.04
Last Buyer's Agent
Non Member
NON MEMBER
Townhouse Details
Home Type
- Townhome
Year Built
- Built in 2024 | New Construction
Lot Details
- Lot Dimensions are 25 x 50
HOA Fees
- $258 Monthly HOA Fees
Parking
- 2 Car Attached Garage
- Garage ceiling height seven feet or more
- Driveway
- Parking Included in Price
Home Design
- Slab Foundation
- Asphalt Roof
- Concrete Perimeter Foundation
Interior Spaces
- 2,104 Sq Ft Home
- 3-Story Property
- Bonus Room
Kitchen
- Range<<rangeHoodToken>>
- <<microwave>>
- Dishwasher
- Stainless Steel Appliances
- Disposal
Bedrooms and Bathrooms
- 3 Bedrooms
- 3 Potential Bedrooms
- Dual Sinks
- Separate Shower
Schools
- Owen Elementary School
- Still Middle School
- Waubonsie Valley High School
Utilities
- Central Air
- Heating System Uses Natural Gas
- Lake Michigan Water
Community Details
Overview
- Association fees include lawn care, snow removal
- 6 Units
- M/I Homes Association, Phone Number (224) 276-4425
- Chelsea Manor Subdivision, Madison Floorplan
Pet Policy
- Dogs and Cats Allowed
Similar Homes in Aurora, IL
Home Values in the Area
Average Home Value in this Area
Property History
| Date | Event | Price | Change | Sq Ft Price |
|---|---|---|---|---|
| 08/14/2024 08/14/24 | Sold | $466,150 | -3.3% | $222 / Sq Ft |
| 07/08/2024 07/08/24 | Pending | -- | -- | -- |
| 07/02/2024 07/02/24 | Price Changed | $482,150 | +0.2% | $229 / Sq Ft |
| 06/25/2024 06/25/24 | For Sale | $481,150 | 0.0% | $229 / Sq Ft |
| 06/15/2024 06/15/24 | Pending | -- | -- | -- |
| 05/28/2024 05/28/24 | For Sale | $481,150 | -- | $229 / Sq Ft |
Tax History Compared to Growth
Agents Affiliated with this Home
-
Linda Little

Seller's Agent in 2024
Linda Little
Little Realty
(630) 334-0575
243 in this area
2,124 Total Sales
-
Cheryl Bonk
C
Seller Co-Listing Agent in 2024
Cheryl Bonk
Little Realty
(630) 405-4982
241 in this area
2,076 Total Sales
-
N
Buyer's Agent in 2024
Non Member
NON MEMBER
Map
Source: Midwest Real Estate Data (MRED)
MLS Number: 12067578
- 4507 Chelsea Manor Cir
- 4513 Chelsea Manor Cir
- 4147 Chelsea Manor Cir
- 4515 Chelsea Manor Cir
- 4517 Chelsea Manor Cir
- 4511 Chelsea Manor Cir
- 4509 Chelsea Manor Cir
- 4326 Chelsea Manor Cir
- 4324 Chelsea Manor Cir
- 4116 Chelsea Manor Cir
- 4219 Chelsea Manor Cir
- 4141 Winslow Ct
- 4318 Chelsea Manor Cir
- 4320 Chelsea Manor Cir
- 4316 Chelsea Manor Cir
- 4328 Chelsea Manor Cir
- 4330 Chelsea Manor Cir
- 1128 Teasel Ln
- 961 Teasel Ln
- 4138 Irving Rd
