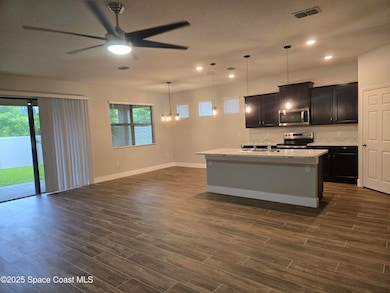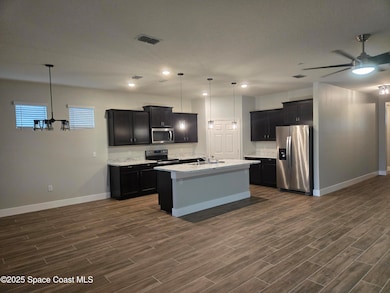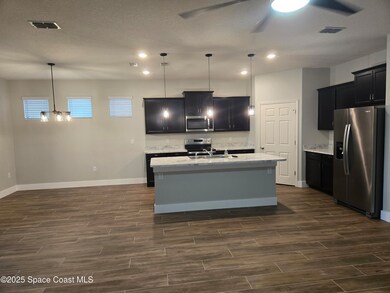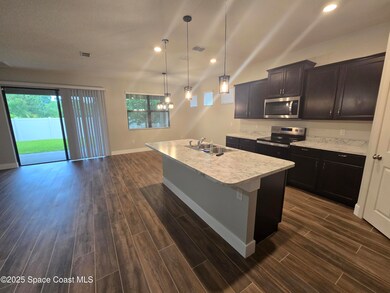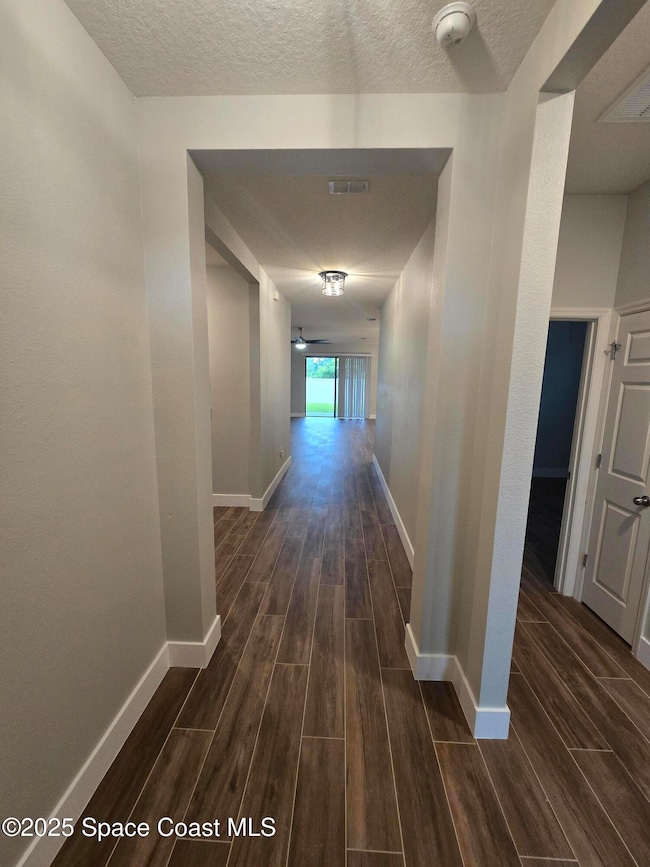4484 Magenta Isles Dr Melbourne, FL 32904
Highlights
- Open Floorplan
- Rear Porch
- Smart Home
- Melbourne Senior High School Rated A-
- 2 Car Attached Garage
- Kitchen Island
About This Home
We are offering this beautiful almost brand new home for rent .
This is a Delray floor plan ( one of the best layouts for a home this size)
This 4 bed room 2 bath House features a spacious living room, designated dining area by the Island/ Kitchen .
House has been freshly painted and new high-end engineered look laminate have been installed through out of the house .
This home also features All luxury fixtures and ceiling fans.
Newer Whirlpool washer and Dryer are also installed for the tenant to use.
Fenced in back yard with a privacy on the back .
Large master bedroom with double sink and separate shower.
2 full car garage and lots of room to store items.
Home Details
Home Type
- Single Family
Est. Annual Taxes
- $6,013
Year Built
- Built in 2020
Lot Details
- 5,663 Sq Ft Lot
- Northwest Facing Home
- Vinyl Fence
- Back Yard Fenced
Parking
- 2 Car Attached Garage
Interior Spaces
- 2,055 Sq Ft Home
- 1-Story Property
- Open Floorplan
- Smart Home
Kitchen
- Electric Range
- Microwave
- Kitchen Island
- Disposal
Bedrooms and Bathrooms
- 4 Bedrooms
- Split Bedroom Floorplan
- 2 Full Bathrooms
Laundry
- Dryer
- Washer
Schools
- Riviera Elementary School
- Stone Middle School
- Melbourne High School
Additional Features
- Rear Porch
- Central Heating and Cooling System
Listing and Financial Details
- Property Available on 7/17/25
- $55 Application Fee
- Assessor Parcel Number 28-37-17-77-00003.0-0017.00
Community Details
Overview
- Southampton Lakes Subdivision
Pet Policy
- Pet Deposit $300
- Dogs and Cats Allowed
Map
Source: Space Coast MLS (Space Coast Association of REALTORS®)
MLS Number: 1052049
APN: 28-37-17-77-00003.0-0017.00
- 4667 Magenta Isles Dr
- 3085 Cerulean Ct
- 4469 Vermillion Dunes Ln
- 4529 Vermillion Dunes Ln
- 4495 Pagosa Springs Cir
- 960 Cross Lake Dr
- 0 Eber Blvd Unit 1026302
- 938 S Fork Cir
- 4124 Twin Oaks Blvd
- 4398 Trovita Cir
- 4438 Trovita Cir
- 1067 Osborne Ct
- 914 S Fork Cir
- 4165 Green Oak Dr
- 4137 Trovita Cir
- 1160 Luminary Cir Unit 105
- 4077 Green Oak Dr
- 1185 Luminary Cir Unit UN 101
- 3901 Joslin Way
- 1056 S South Fork Cir
- 4414 Magenta Isles Dr
- 3085 Cerulean Ct
- 4630 Pagosa Springs Cir
- 4258 Trovita Cir
- 4714 Crosswind Ct
- 4240 Pagosa Springs Cir
- 4540 Amore Ln
- 3720 Alamanda Key Dr
- 750 Luminary Cir Unit 105
- 1040 Venetian Dr Unit 203
- 1030 Venetian Dr Unit 103
- 1035 Venetian Dr Unit 203
- 1045 Venetian Dr Unit 205
- 4550 Explorer Dr
- 765 Luminary Cir Unit 105
- 1075 Luminary Cir Unit UN 104
- 1075 Luminary Cir Unit 102
- 1020 Venetian Dr Unit 202
- 1530 Corbett Ln
- 1487 Attilburgh Blvd

