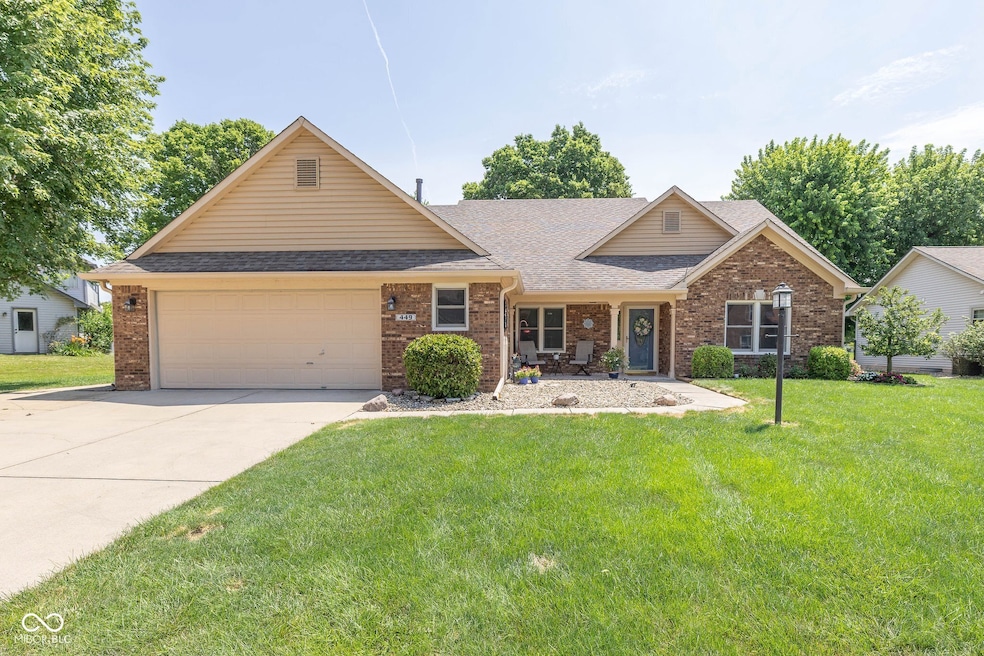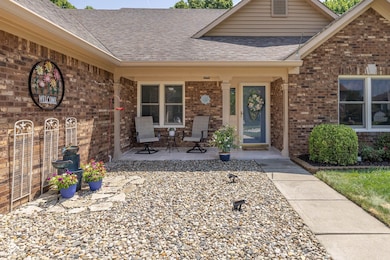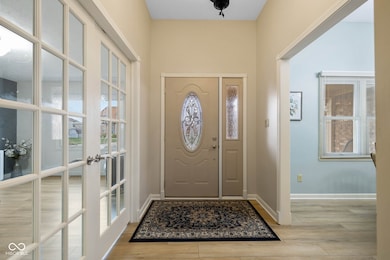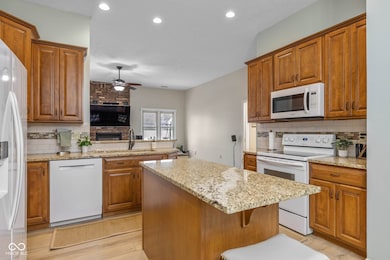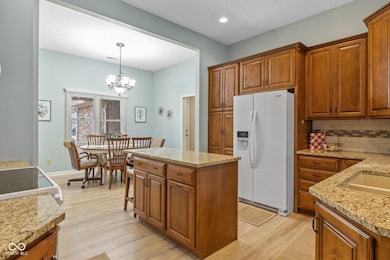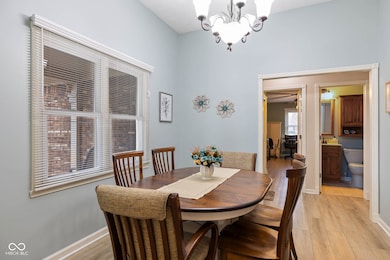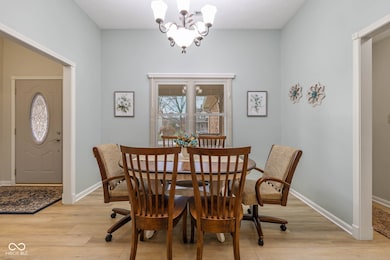
449 Concord Way Greenwood, IN 46142
Estimated payment $2,392/month
Highlights
- Very Popular Property
- Mature Trees
- Separate Formal Living Room
- Westwood Elementary School Rated A-
- Ranch Style House
- Formal Dining Room
About This Home
Looking for an updated & well maintained spacious All Brick Ranch Home? This home won't disappoint! Vinyl plank flooring, 10ft ceilings & an open concept design add to the grand feel of the entry, kitchen & family room. The kitchen has beautiful 42 inch cabinets, lots of counter & storage space, a custom backsplash, center island, granite counters, a nice layout for entertaining & more! The family room is centered around a brick gas fireplace with large windows & French doors that lead to the outside patio. Located off of the entry is the dining room & office with glass French doors; it's currently being used as a living room. The split bedroom layout adds privacy for the primary suite & three other generous size bedrooms; one is currently being used as an office. Vaulted ceilings add to the impressive primary bedroom. The primary bathroom is it's own retreat with two separate vanities, a soaking tub, water closet & separate shower. The backyard is fully fenced with a large 14 x 20 patio, a mini barn & an additional sunken patio that is ideal for a firepit area. There's plenty of green space for dogs & kids to roam & you'll love the oversized garage that has a 6ft x 12ft bump out. Here's your chance to own a quality all brick ranch home!
Home Details
Home Type
- Single Family
Est. Annual Taxes
- $2,905
Year Built
- Built in 1997 | Remodeled
Lot Details
- 0.27 Acre Lot
- Sprinkler System
- Mature Trees
HOA Fees
- $17 Monthly HOA Fees
Parking
- 2 Car Attached Garage
- Garage Door Opener
Home Design
- Ranch Style House
- Brick Exterior Construction
- Slab Foundation
Interior Spaces
- 2,348 Sq Ft Home
- Woodwork
- Gas Log Fireplace
- Family Room with Fireplace
- Separate Formal Living Room
- Formal Dining Room
- Fire and Smoke Detector
Kitchen
- Electric Oven
- Range Hood
- Dishwasher
- Disposal
Bedrooms and Bathrooms
- 4 Bedrooms
Laundry
- Laundry on main level
- Dryer
- Washer
Outdoor Features
- Shed
Utilities
- Forced Air Heating and Cooling System
- Gas Water Heater
Community Details
- Association fees include home owners, maintenance
- Meadow Lake Subdivision
Listing and Financial Details
- Legal Lot and Block 49 / 2
- Assessor Parcel Number 410325044066000043
Map
Home Values in the Area
Average Home Value in this Area
Tax History
| Year | Tax Paid | Tax Assessment Tax Assessment Total Assessment is a certain percentage of the fair market value that is determined by local assessors to be the total taxable value of land and additions on the property. | Land | Improvement |
|---|---|---|---|---|
| 2024 | $2,905 | $302,800 | $52,500 | $250,300 |
| 2023 | $2,576 | $284,400 | $52,500 | $231,900 |
| 2022 | $2,558 | $265,900 | $43,800 | $222,100 |
| 2021 | $2,067 | $227,200 | $43,800 | $183,400 |
| 2020 | $1,993 | $218,000 | $43,800 | $174,200 |
| 2019 | $1,697 | $191,800 | $29,400 | $162,400 |
| 2018 | $1,556 | $180,000 | $29,400 | $150,600 |
| 2017 | $1,542 | $178,000 | $29,400 | $148,600 |
| 2016 | $1,573 | $183,600 | $29,400 | $154,200 |
| 2014 | $1,364 | $157,000 | $31,400 | $125,600 |
| 2013 | $1,364 | $162,400 | $31,400 | $131,000 |
Property History
| Date | Event | Price | Change | Sq Ft Price |
|---|---|---|---|---|
| 07/19/2025 07/19/25 | Pending | -- | -- | -- |
| 07/18/2025 07/18/25 | For Sale | $385,000 | +114.0% | $164 / Sq Ft |
| 09/26/2014 09/26/14 | Sold | $179,900 | 0.0% | $77 / Sq Ft |
| 08/12/2014 08/12/14 | Pending | -- | -- | -- |
| 08/11/2014 08/11/14 | For Sale | $179,900 | -- | $77 / Sq Ft |
Purchase History
| Date | Type | Sale Price | Title Company |
|---|---|---|---|
| Deed | -- | None Available | |
| Interfamily Deed Transfer | -- | None Available |
Mortgage History
| Date | Status | Loan Amount | Loan Type |
|---|---|---|---|
| Open | $128,830 | New Conventional | |
| Closed | $141,200 | New Conventional | |
| Previous Owner | $143,920 | New Conventional | |
| Previous Owner | $88,000 | Credit Line Revolving |
Similar Homes in Greenwood, IN
Source: MIBOR Broker Listing Cooperative®
MLS Number: 22051207
APN: 41-03-25-044-066.000-043
- 430 N Greenbriar Dr
- 282 N Greenbriar Dr
- 629 Williamsburg Ln
- 1311 Old Hickory Dr
- 456 Old Hickory Ln
- 618 Shady Creek Dr
- 617 Echo Bend Blvd
- 640 Shady Creek Ct
- 105 Meadowview Ln
- 1228 Easton Point Dr
- 750 Hillcrest Dr
- 1260 Easton Point Dr
- 129 Back Creek Overlook
- 1021 Hudson Bay Dr
- 811 J McCool Way
- 332 Boonesboro Rd
- 944 Briar Patch Ln
- 0 W Main St Unit MBR22035913
- 888 Briarwood Dr
- 886 J McCool Way
