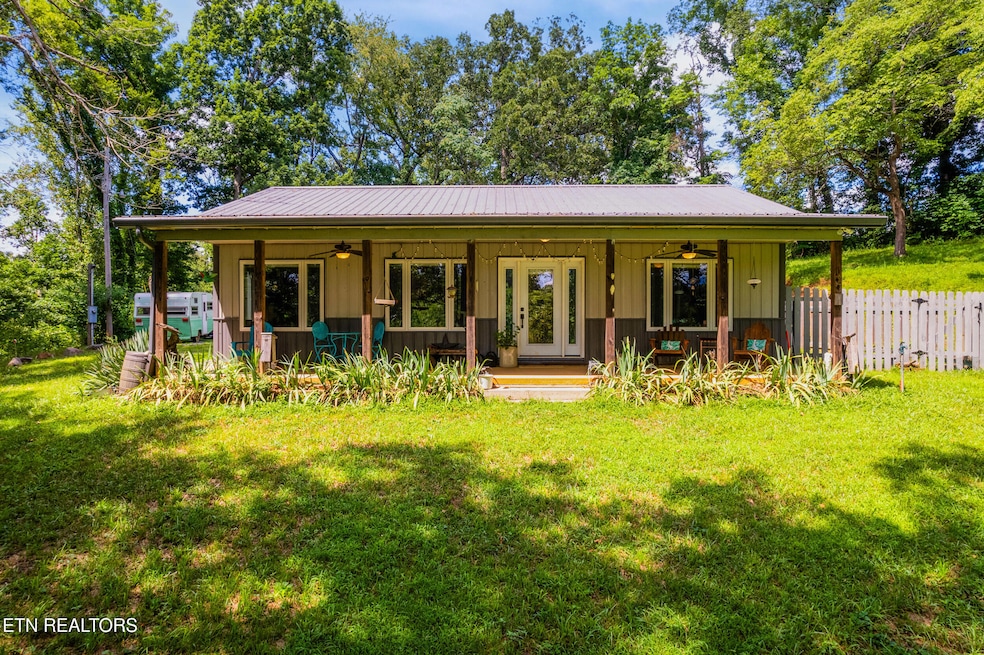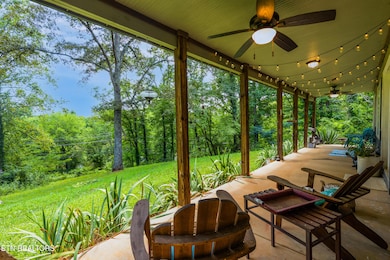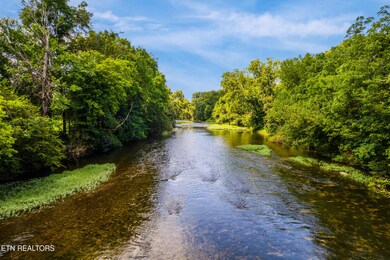
449 River Ford Rd Maryville, TN 37804
Estimated payment $2,449/month
Highlights
- View of Trees or Woods
- 2.39 Acre Lot
- Private Lot
- Waterfront
- Contemporary Architecture
- Stream or River on Lot
About This Home
Welcome to 449 River Ford Rd. This low maintenance property was built in 2017. Architecturally designed to be low maintenance featuring a metal roof and metal siding on the exterior. Intentionally built atop the hill (above 500 year flood level) overlooking the river. Property conveys with 2.39 acres with 320+ ft of river frontage!! Paved driveway takes you up to the house with the large level parking area. 220v electrical hookup on the exterior for campers, RVs, etc. The wooded hilltop retreat has mature trees on property, including black walnut, oak, dogwoods, and redbud trees. The house itself is 1200 sqft all main level living, accompanied by a 1200 sqft two car garage. Well insulated home reducing energy costs for owner. Energy-efficient windows, mostly facing the river. Gutter guards recently installed. Covered front porch faces the river. Equipped with overhead ceiling fans to stay comfortable on those hot summer days. Open concept and split bedroom floor-plan. 9ft ceilings throughout the home. Polished concrete floors with radiant heating. Master suite with walk-in marble shower and walk-in closet. Kitchen has solid wood cabinetry and granite countertops with gas range. Laundry closet with large capacity stackable washer/dryer and storage. Ductless Mini-split for the Heating and Cooling. Upgraded large capacity instant hot water heater Jan. 2024. Whole house water filter with softener. Large garage for extra storage! Fenced area on back side of house with garage access. Custom garden shed conveys. This thoughtfully designed home makes living easier when less maintenance is required. Moreover, you have deeded river frontage / access! Antique concrete picnic table and benches sit along river for a peaceful hangout. Book a showing today!
Home Details
Home Type
- Single Family
Est. Annual Taxes
- $1,471
Year Built
- Built in 2017
Lot Details
- 2.39 Acre Lot
- Waterfront
- Private Lot
- Irregular Lot
- Lot Has A Rolling Slope
- Wooded Lot
Parking
- 2 Car Attached Garage
- Side Facing Garage
- Off-Street Parking
Property Views
- Woods
- Countryside Views
- Forest
Home Design
- Contemporary Architecture
- Slab Foundation
- Frame Construction
- Metal Siding
Interior Spaces
- 1,200 Sq Ft Home
- Ceiling Fan
- ENERGY STAR Qualified Windows
- Insulated Windows
- Combination Dining and Living Room
- Workshop
- Storage Room
- Washer and Dryer Hookup
- Radiant Floor
- Fire and Smoke Detector
Kitchen
- Gas Range
- Microwave
Bedrooms and Bathrooms
- 2 Bedrooms
- Primary Bedroom on Main
- Split Bedroom Floorplan
- 2 Full Bathrooms
- Walk-in Shower
Outdoor Features
- Stream or River on Lot
- Covered patio or porch
- Outdoor Storage
- Storage Shed
Utilities
- Cooling Available
- Zoned Heating
- Heating System Uses Propane
- Private Water Source
- Well
- Tankless Water Heater
- Septic Tank
- Internet Available
Community Details
- No Home Owners Association
- Fischer Property Subdivision
Listing and Financial Details
- Assessor Parcel Number 049 019.02
Map
Home Values in the Area
Average Home Value in this Area
Tax History
| Year | Tax Paid | Tax Assessment Tax Assessment Total Assessment is a certain percentage of the fair market value that is determined by local assessors to be the total taxable value of land and additions on the property. | Land | Improvement |
|---|---|---|---|---|
| 2024 | $1,471 | $92,500 | $27,125 | $65,375 |
| 2023 | $1,471 | $92,500 | $27,125 | $65,375 |
| 2022 | $1,337 | $54,125 | $19,550 | $34,575 |
| 2021 | $1,337 | $54,125 | $19,550 | $34,575 |
| 2020 | $1,337 | $54,125 | $19,550 | $34,575 |
| 2019 | $1,337 | $54,125 | $19,550 | $34,575 |
| 2018 | $951 | $38,500 | $16,525 | $21,975 |
| 2017 | $695 | $28,125 | $27,300 | $825 |
| 2016 | $695 | $28,125 | $27,300 | $825 |
| 2015 | $605 | $28,125 | $27,300 | $825 |
| 2014 | $626 | $28,125 | $27,300 | $825 |
| 2013 | $626 | $29,125 | $0 | $0 |
Property History
| Date | Event | Price | Change | Sq Ft Price |
|---|---|---|---|---|
| 07/16/2025 07/16/25 | For Sale | $419,900 | +31.2% | $350 / Sq Ft |
| 04/15/2020 04/15/20 | Sold | $320,000 | -- | $267 / Sq Ft |
Purchase History
| Date | Type | Sale Price | Title Company |
|---|---|---|---|
| Warranty Deed | $320,000 | -- | |
| Warranty Deed | $8,000 | -- | |
| Deed | -- | -- |
Mortgage History
| Date | Status | Loan Amount | Loan Type |
|---|---|---|---|
| Open | $168,000 | New Conventional | |
| Open | $256,000 | New Conventional | |
| Previous Owner | $185,000 | New Conventional | |
| Previous Owner | $184,079 | New Conventional | |
| Previous Owner | $72,000 | No Value Available |
Similar Homes in Maryville, TN
Source: East Tennessee REALTORS® MLS
MLS Number: 1308686
APN: 049-019.02
- 3813 Crescent Ridge Ct
- 2574 Creekstone Cir
- 322 River Ford Rd
- 2313 Riverside Dr
- 3901 Davis Ford Rd
- 4304 Lorena Ln
- 0 Mary Frances Dr Unit 1306701
- 140 Hayden Ct
- 3824 Davis Ford Rd
- 140 River Ford Rd
- 3756 Andrew Boyd Dr
- 4014 Havenwood Ct
- 4516 Pea Ridge Rd
- 2670 Ellejoy Rd
- 345 Headrickview Dr
- 4563 Pea Ridge Rd
- 4567 Pea Ridge Rd
- 4323 Sevierville Rd Unit Lot 3
- 4323 Sevierville Rd Unit Lot 2
- 4581 Pea Ridge Rd
- 148 Riden Dr
- 378 Headrickview Dr
- 3240 Tuckaleechee Pike
- 2908 Patrick Ave Unit A
- 102-124 Asbury Way Unit 122
- 2524 Cinema Dr
- 617 Front St
- 411 Leeds Ct
- 841 Sevierville Rd Unit Several
- 358 E Lincoln Rd
- 920 Dayton Dr
- 126 McCammon Ave
- 841 Cherry St
- 503 S Ruth St
- 1120 Franck St
- 1434 Montvale Station Rd
- 414 Maryville Hwy
- 1607 Centennial Park Blvd
- 100 Vintage Alcoa Way
- 2908 Dragonfly Way






