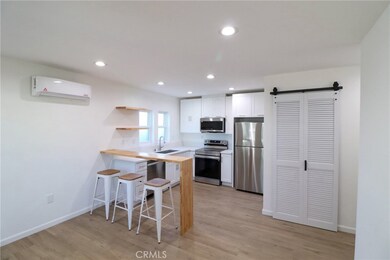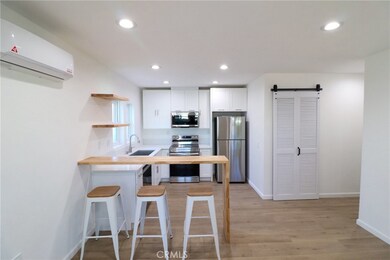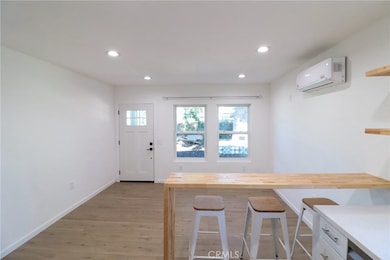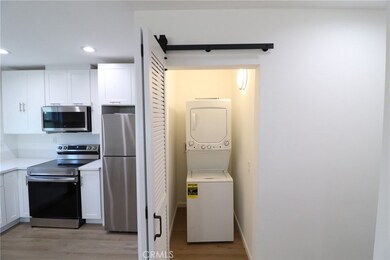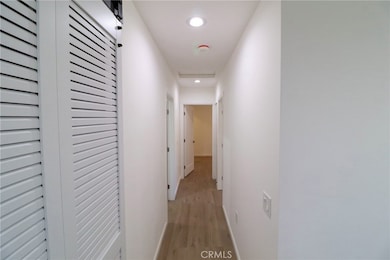449 S Grand St Orange, CA 92866
Highlights
- New Construction
- No HOA
- Recessed Lighting
- Quartz Countertops
- Breakfast Bar
- Laundry Room
About This Home
Be the first to live in this stunning, newly constructed 2-bedroom, 2-bathroom residence located in the charming and historic Old Towne Orange. Spanning 755 square feet, this thoughtfully designed unit features a bright, open-concept layout and two dedicated parking spaces for your convenience. Step into the modern kitchen adorned with all-new, all-electric stainless steel appliances, including a microwave, dishwasher, and range. A sleek minimalist breakfast bar and deep stainless steel sink complete the space, perfect for entertaining or enjoying a quiet morning coffee. The home boasts split-system heating and cooling, providing year-round comfort tailored to your preferences. The in-unit stackable washer and dryer are discreetly housed in a closet, offering both functionality and a minimalist design. Each of the two bedrooms includes its own closet, while both bathrooms boast gorgeous floor-to-ceiling tile, large walk-in showers, and illuminated LED mirrors that add a modern touch to your daily routine. This home combines the appeal of brand-new construction with the rich character of its Old Towne Orange location just moments from local shops, cafes, and entertainment. Don’t miss this rare opportunity to enjoy modern living in one of Southern California’s most beloved neighborhoods.
~ Tenant to pay Electric, Water, Trash. The property does not have Gas
Home Details
Home Type
- Single Family
Est. Annual Taxes
- $3,110
Year Built
- Built in 2025 | New Construction
Lot Details
- 6,275 Sq Ft Lot
- West Facing Home
- Front and Side Yard Sprinklers
Home Design
- Slab Foundation
- Shingle Roof
- Composition Roof
Interior Spaces
- 755 Sq Ft Home
- 2-Story Property
- Recessed Lighting
- Window Screens
- Vinyl Flooring
Kitchen
- Breakfast Bar
- Electric Range
- Microwave
- Dishwasher
- Quartz Countertops
Bedrooms and Bathrooms
- 2 Main Level Bedrooms
- 2 Full Bathrooms
- Walk-in Shower
Laundry
- Laundry Room
- Stacked Washer and Dryer
Parking
- 2 Open Parking Spaces
- 2 Parking Spaces
Outdoor Features
- Exterior Lighting
Utilities
- Zoned Heating and Cooling
- Standard Electricity
- Natural Gas Not Available
Community Details
- No Home Owners Association
Listing and Financial Details
- Security Deposit $3,200
- Rent includes gardener
- 12-Month Minimum Lease Term
- Available 7/9/25
- Legal Lot and Block 7 / C
- Tax Tract Number 288
- Assessor Parcel Number 39041306
- Seller Considering Concessions
Map
Source: California Regional Multiple Listing Service (CRMLS)
MLS Number: PW25154159
APN: 390-413-06
- 528 E Palmyra Ave
- 236 S Shaffer St
- 206 S Center St
- 700 E Lake Dr Unit 80
- 700 E Lake Dr Unit 13
- 408 W La Veta Ave
- 660 S Glassell St Unit 54
- 817 E Palmyra Ave
- 522 W Culver Ave
- 528 W Culver Ave
- 266 S Foley Place Unit 268
- 927 E Fairway Dr
- 557 S Gardner Dr
- 1058 E Almond Ave
- 700 W La Veta Ave Unit I3
- 700 W La Veta Ave Unit 4
- 700 W La Veta Ave Unit F2
- 700 W La Veta Ave Unit G8
- 700 W La Veta Ave Unit T5
- 700 W La Veta Ave Unit K5

