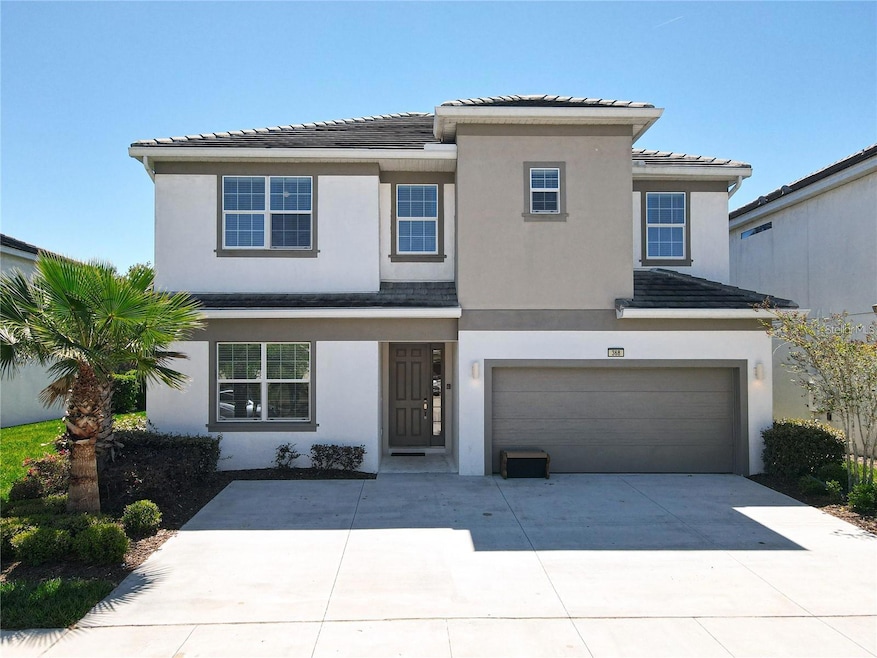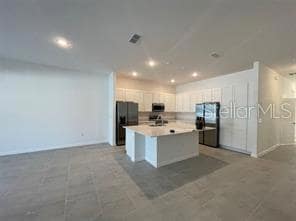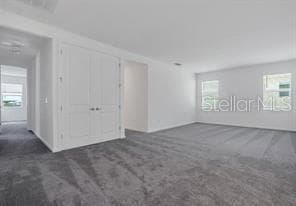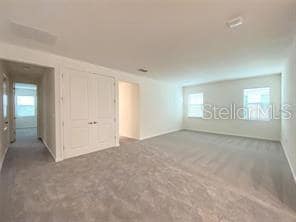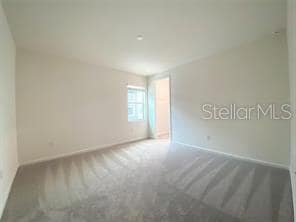4496 Monado Dr Kissimmee, FL 34746
South Kissimmee NeighborhoodEstimated payment $6,124/month
Highlights
- Water Views
- Main Floor Primary Bedroom
- Great Room
- Heated In Ground Pool
- Bonus Room
- 2 Car Attached Garage
About This Home
Lakeview, heated pool and spa upgrades!
Discover the ultimate vacation home and investment in Bellavida Resort, a 24-hour guard-gated community. This two-story pool home offers 12 bedrooms and 12.5 baths, designed for entertaining large groups and multi-family living. An expansive, open-concept layout features high ceilings, recessed lighting, and nearly floor-to-ceiling sliding doors that flood the space with natural light and unveil views of the sparkling pool. The chef-focused kitchen is the heart of the home: stainless steel appliances including two refrigerators, two dishwashers, and two microwaves, abundant custom cabinetry, stone countertops, and a generous center island with modern pendant lighting. The kitchen flows into the family room, which overlooks a large covered lanai, provides direct access to a half bath, and opens to a spillover spa—your private Florida retreat. Downstairs, the luxurious master suite offers a tranquil sanctuary with an en-suite bath featuring a dual-sink vanity, an oversized mirror, a walk-in closet, and a separate water closet. Bellavida Resort amenities abound: a modern clubhouse, playground, two resort-style pools, basketball and volleyball courts, a game room, a cafe, and more. Conveniently located near award-winning restaurants, shopping, theme parks, and major highways for easy access to both coasts—an ideal setting for resort-style living or strong rental income. Schedule your private viewing today.
Listing Agent
US RELIANCE SOLUTIONS INC Brokerage Phone: 407-408-8841 License #3250994 Listed on: 11/09/2025
Home Details
Home Type
- Single Family
Est. Annual Taxes
- $13,139
Year Built
- Built in 2023
Lot Details
- 6,534 Sq Ft Lot
- Northeast Facing Home
- Property is zoned SHOR TERM
HOA Fees
- $400 Monthly HOA Fees
Parking
- 2 Car Attached Garage
Home Design
- Slab Foundation
- Shingle Roof
- Stucco
Interior Spaces
- 4,762 Sq Ft Home
- 2-Story Property
- Recessed Lighting
- Pendant Lighting
- Sliding Doors
- Great Room
- Bonus Room
- Water Views
Kitchen
- Range
- Microwave
- Dishwasher
- Disposal
Flooring
- Carpet
- Ceramic Tile
Bedrooms and Bathrooms
- 12 Bedrooms
- Primary Bedroom on Main
- Primary Bedroom Upstairs
Laundry
- Laundry in unit
- Dryer
- Washer
Pool
- Heated In Ground Pool
- Swim Spa
- Heated Spa
- In Ground Spa
Utilities
- Central Heating and Cooling System
- Heat Pump System
- Thermostat
- Natural Gas Connected
- Gas Water Heater
- Cable TV Available
Additional Features
- Reclaimed Water Irrigation System
- Exterior Lighting
Community Details
- Luset Association, Phone Number (407) 997-1627
- Bellavida Ph 2B Subdivision
Listing and Financial Details
- Visit Down Payment Resource Website
- Legal Lot and Block 64 / 2425281
- Assessor Parcel Number 24-25-28-1055-0001-0760
Map
Home Values in the Area
Average Home Value in this Area
Property History
| Date | Event | Price | List to Sale | Price per Sq Ft |
|---|---|---|---|---|
| 11/09/2025 11/09/25 | For Sale | $880,000 | -- | $185 / Sq Ft |
Source: Stellar MLS
MLS Number: O6359245
- 4497 Monado Dr
- 4481 Monado Dr
- 4494 Monado Dr
- 4492 Monado Dr
- 4489 Monado Dr
- 4501 Monado Dr
- 330 Ballo Dr
- 4504 Monado Dr
- 320 Ballo Dr
- 4507 Monado Dr
- 178 Marcello Blvd
- 230 Ballo Dr
- 4451 Monado Dr
- 295 Marcello Blvd
- 547 Marcello Blvd
- 537 Marcello Blvd
- 306 Marcello Blvd
- 278 Marcello Blvd
- 274 Marcello Blvd
- 427 Marcello Blvd
- 4495 Monado Dr
- 4491 Monado Dr
- 4486 Monado Dr Unit ID1250019P
- 4504 Monado Dr
- 301 Ballo Dr Unit ID1250022P
- 4483 Monado Dr
- 230 Ballo Dr Unit ID1250023P
- 4448 Monado Dr
- 210 Ballo Dr Unit ID1018143P
- 315 Marcello Blvd
- 4453 Marcello Blvd
- 387 Marcello Blvd Unit ID1280925P
- 274 Marcello Blvd
- 4571 Cabello Loop Unit ID1038970P
- 468 Marcello Blvd Unit ID1280945P
- 4565 Cabello Loop Unit ID1250025P
- 4456 Summer Flowers Place Unit ID1280988P
- 4449 Summer Flowers Place
- 220 Las Fuentes Dr Unit ID1280952P
- 481 Las Fuentes Dr Unit ID1280893P
